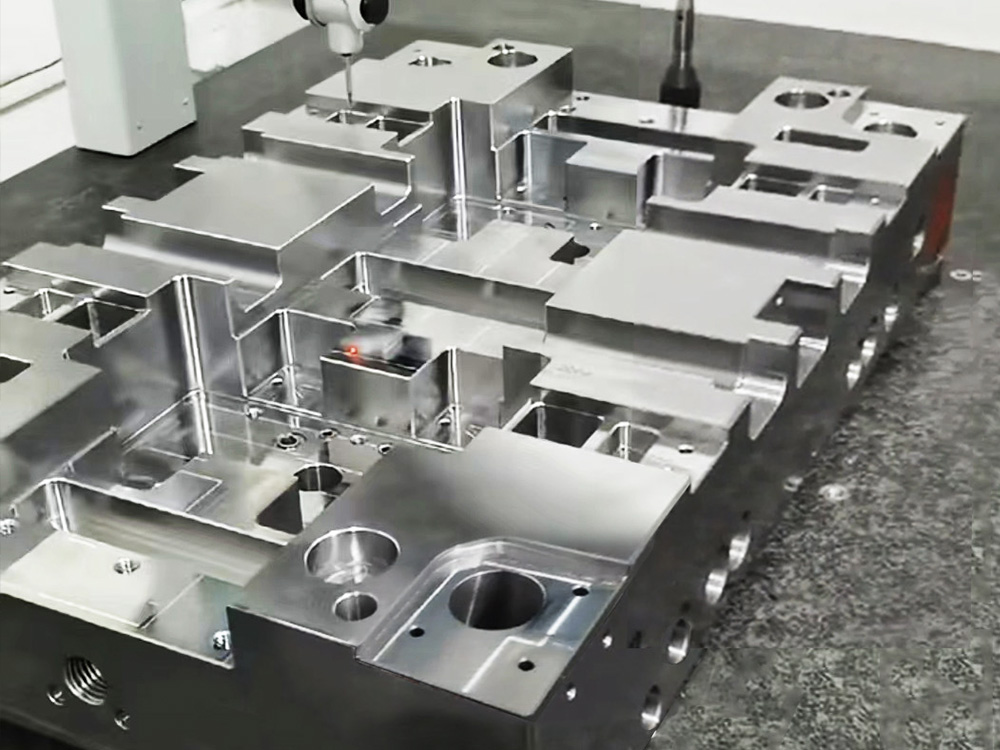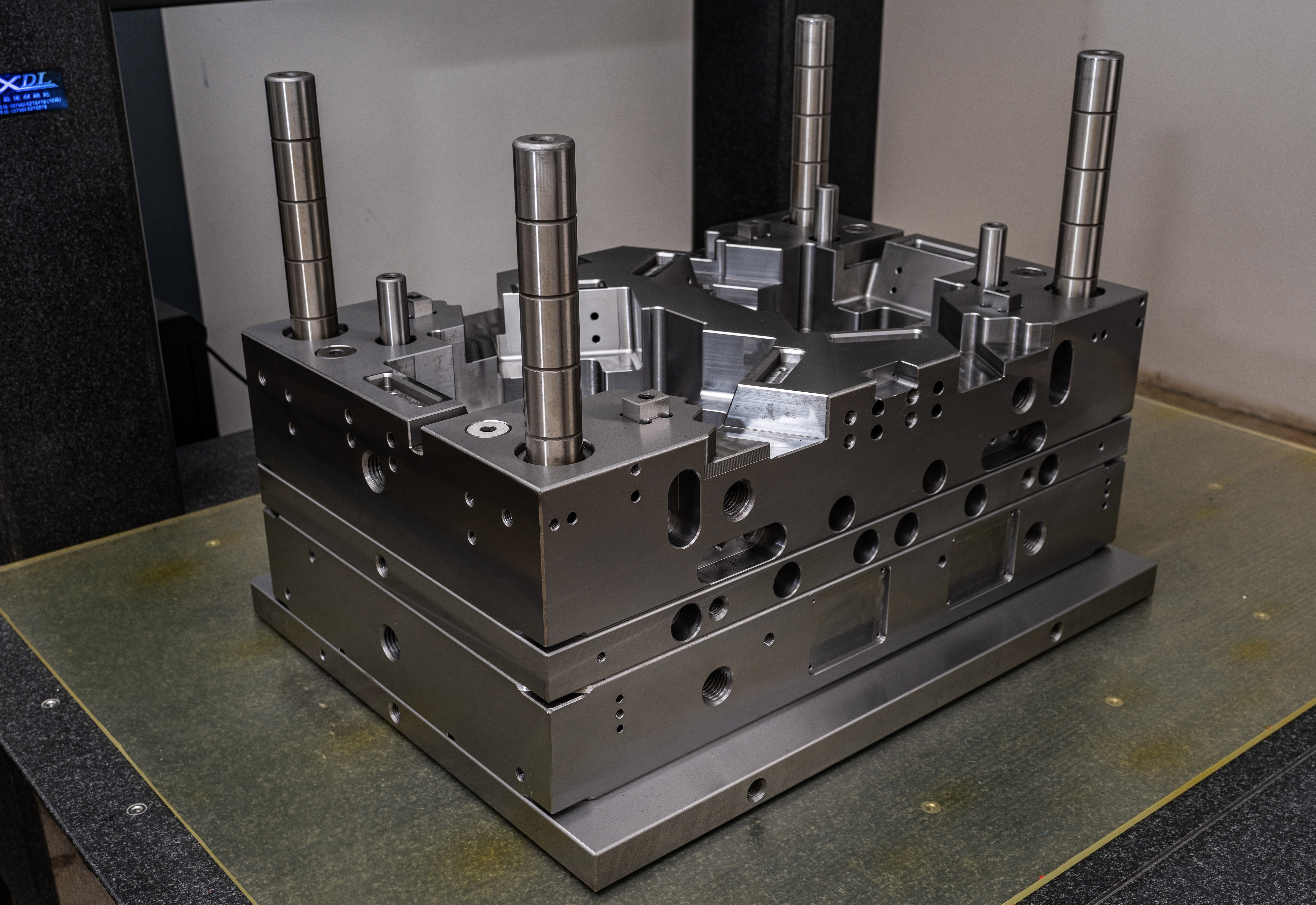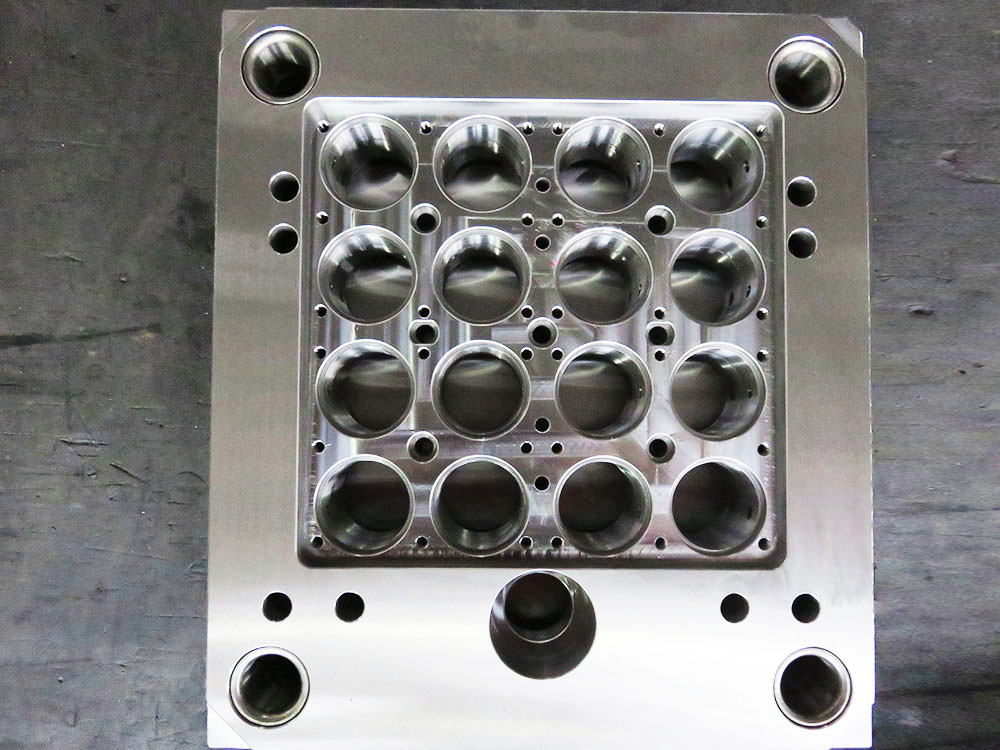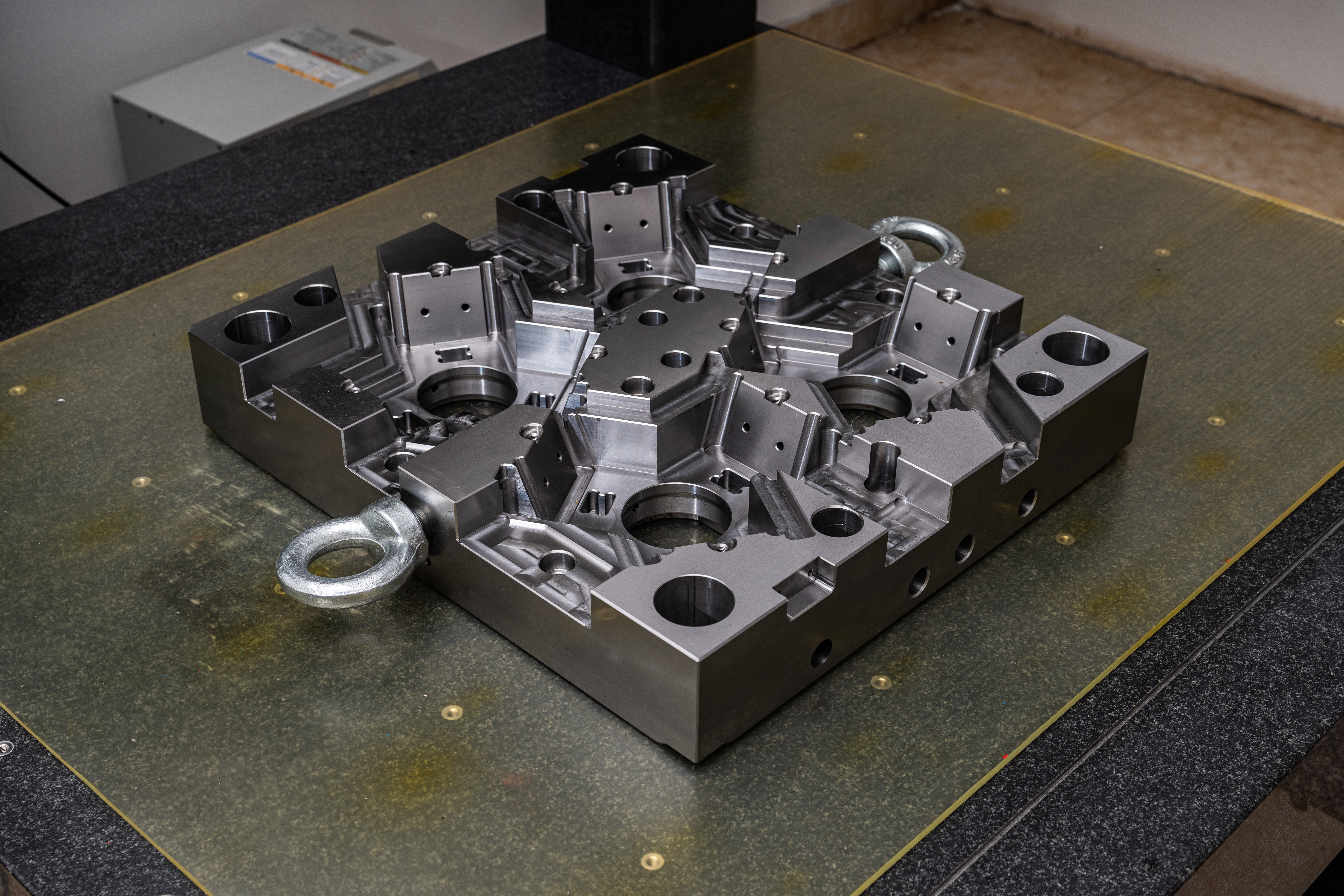Interpreting a Blueprint of a Modular Scaffolding Support Pillar
In the mold base industry, the interpretation of blueprints plays a crucial role in ensuring the accurate construction and assembly of modular scaffolding support pillars. Understanding the symbols, dimensions, and specifications depicted in a blueprint is essential to guarantee the structural integrity and safety of the support system. In this article, we will explore the step-by-step process of interpreting a blueprint for a modular scaffolding support pillar.
Step 1: Familiarize Yourself with the Blueprint
Before delving into the details of the blueprint, it is important to thoroughly familiarize yourself with its overall layout and structure. This includes identifying the title block, revision block, and key plan. Understanding these elements will provide you with essential information about the project, such as the scale, drawing number, and any revisions that may have been made. Additionally, take note of the blueprint's orientation and any specific instructions or notes provided.
Step 2: Identify Symbols and Abbreviations
Blueprints often utilize a variety of symbols and abbreviations to represent different features and components of the support pillar. These symbols may include geometric shapes, such as circles, squares, and triangles, as well as arrows, lines, and text. Familiarize yourself with the legend or key provided in the blueprint, which will explain the meaning behind each symbol or abbreviation used. Pay close attention to symbols representing key elements like bolts, welds, dimensions, and materials.
Step 3: Analyze Dimensions and Measurements
The dimensions and measurements depicted in the blueprint provide essential information about the size and spacing of various components of the modular scaffolding support pillar. This includes the height, width, and depth of the individual parts, as well as the overall dimensions of the complete pillar. Take note of any tolerances or specific requirements provided. Ensure that you accurately interpret the dimensions, as even small errors can significantly impact the stability and functionality of the support system.
Step 4: Understand Assembly and Connection Details
The blueprint will also provide crucial information about the assembly and connection details for the modular scaffolding support pillar. This includes identifying the specific parts that need to be connected, such as tubes, couplers, and base plates. Pay close attention to any instructions or notes regarding the type of connections, such as bolted, welded, or pinned. Additionally, note any specific requirements or recommendations for fasteners, adhesives, or reinforcement materials.
Step 5: Consider Safety and Structural Integrity
As you interpret the blueprint, it is essential to always prioritize safety and structural integrity. Carefully analyze the design and ensure that it adheres to industry standards and regulations. Look for indications of factors such as load-bearing capacity, stability, and resistance to environmental factors. If any concerns or questions arise regarding the design, dimensions, or materials specified in the blueprint, consult with a qualified engineer or supervisor to ensure that the support pillar will meet the necessary safety requirements.
Conclusion
Interpreting a blueprint of a modular scaffolding support pillar in the mold base industry requires a systematic approach. By familiarizing yourself with the blueprint layout, identifying symbols and abbreviations, analyzing dimensions and measurements, understanding assembly and connection details, and considering safety and structural integrity, you can ensure the accurate construction and assembly of the support system. Remember the importance of seeking guidance from qualified professionals if any doubts or concerns arise during the interpretation process.




