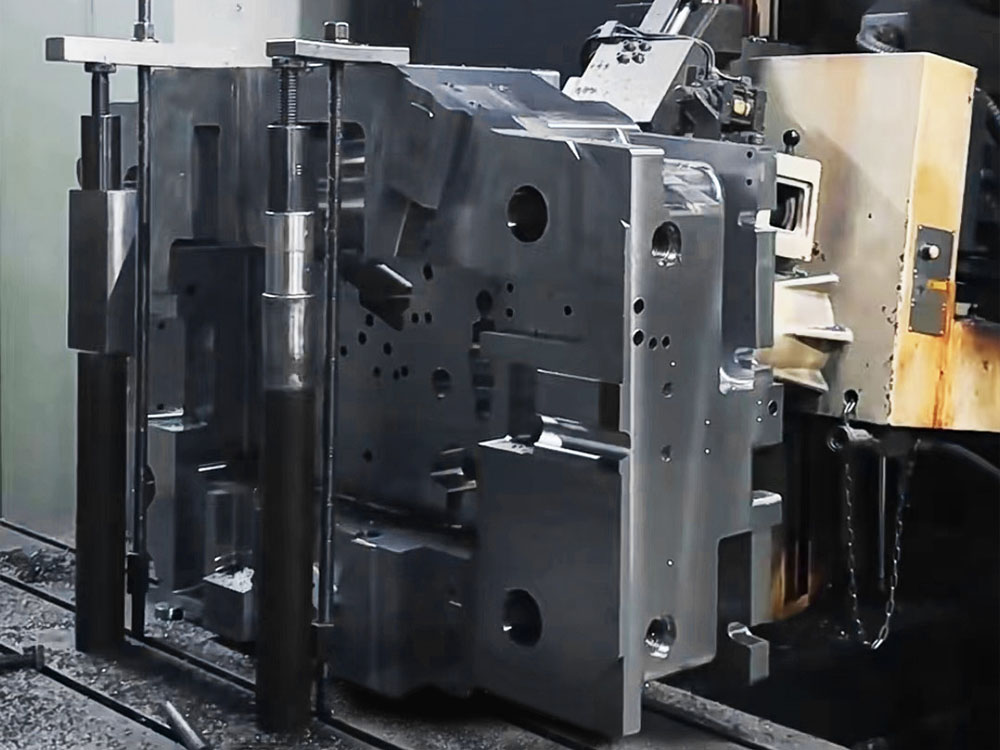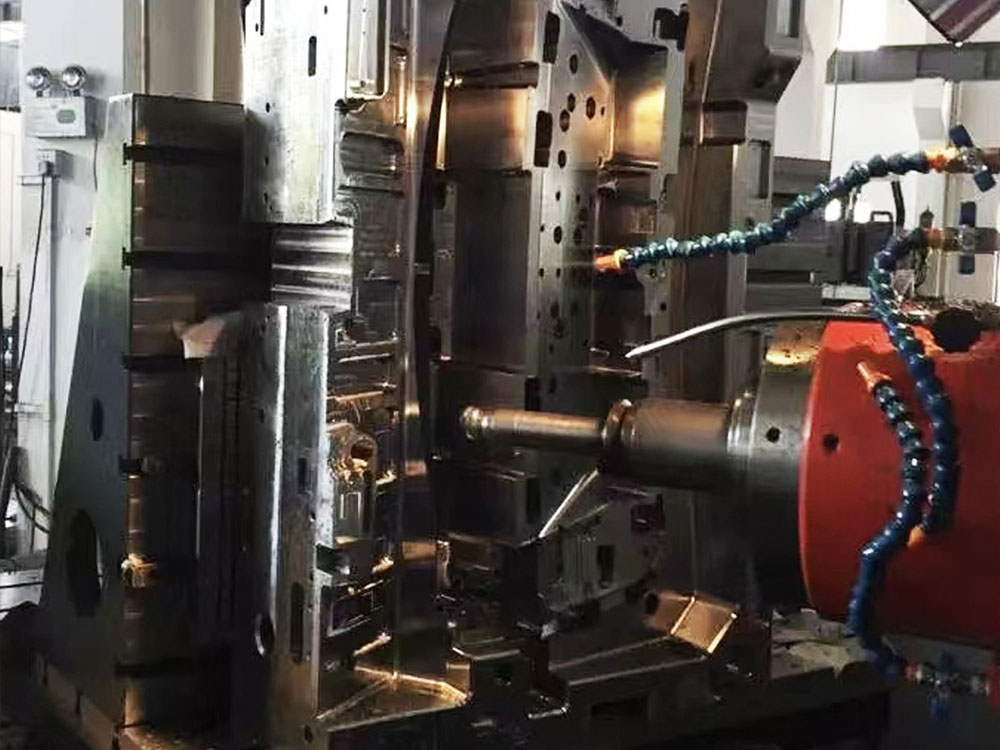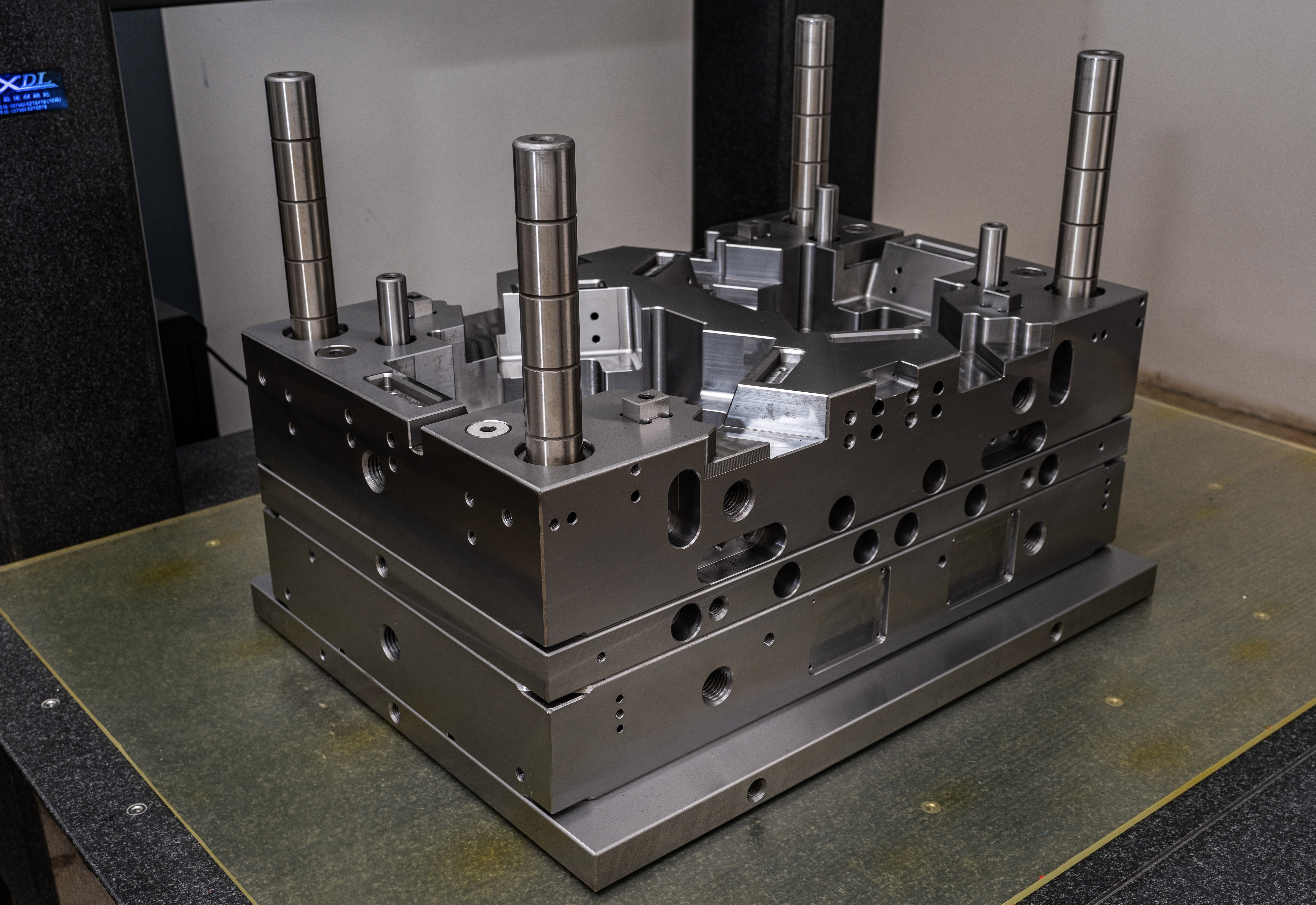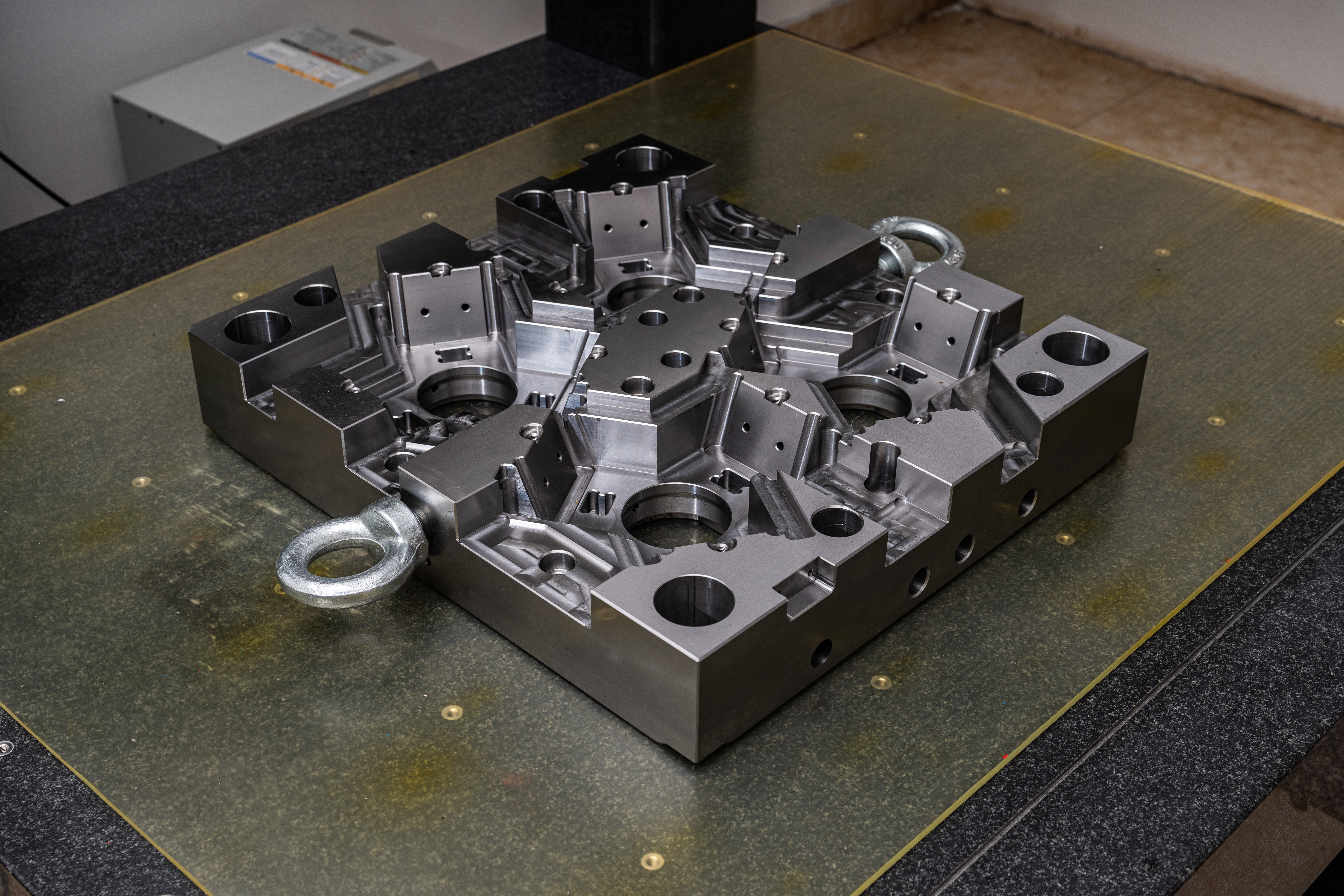Understanding a Floor Plan for Mold Base Industry Building Layout
A floor plan is a visual representation of a building's layout, providing an overhead view of the space. In the mold base industry, interpreting a floor plan is crucial for understanding the arrangement of equipment, machinery, and workflow within a facility. This article aims to guide professionals in the mold base industry on how to interpret a floor plan effectively.
1. Analyzing the Scale and Measurements
The first step in interpreting a floor plan is to understand the scale and measurements used. Typically, floor plans include a scale indicator that represents the relationship between objects on the plan and their actual size. This scale allows for accurate measurement of distances, room dimensions, and equipment placement. Ensure that the scale is clearly indicated and adhere to it when analyzing the floor plan.
2. Identifying the Key Areas
Next, identify the key areas in the floor plan that are vital to the mold base industry. These areas may include the production area, tooling area, quality control area, storage area, and administrative section. Each area serves specific functions, and recognizing them helps in understanding the flow of operations.
3. Understanding Flow and Adjacency
Examine the flow and adjacency between different areas within the floor plan. A well-designed layout should optimize the movement of materials, people, and machinery. Look for logical paths and minimal obstructions in the flow of production. For example, the production area should be adjacent to the tooling area to ensure smooth access to molds and tools.
4. Analyzing Equipment Placement
Equipment placement is a critical aspect of a mold base industry floor plan. Identify and analyze the locations of machines, workstations, and assembly lines. Consider factors such as accessibility, proximity to power sources, and workflow efficiency. Ensure that equipment is strategically placed to minimize material handling, reduce downtime, and enhance productivity.
5. Examining Utility Services
Utility services such as electricity, water, and ventilation are essential for smooth operations in the mold base industry. Analyze the floor plan for the availability and accessibility of these services. Look for power outlets, water supply points, and ventilation systems. Ensure that utility services are appropriately distributed throughout the facility to meet the operational requirements.
6. Assessing Safety Considerations
Occupational health and safety is of utmost importance in the mold base industry. Study the floor plan for safety considerations such as emergency exits, fire suppression systems, first aid stations, and designated walkways. Ensure that safety features are appropriately incorporated into the layout to meet regulatory standards and create a safe working environment.
7. Considering Future Expansion
Lastly, consider the potential for future expansion or modifications in the floor plan. The mold base industry is dynamic, and the facility's layout should be flexible to accommodate growth or changes in production processes. Look for areas that can be easily modified or expanded, such as unused spaces or designated expansion zones.
In conclusion, interpreting a floor plan for a mold base industry building layout requires a systematic approach. Analyzing the scale, identifying key areas, understanding flow and adjacency, analyzing equipment placement, examining utility services, assessing safety considerations, and considering future expansion are key steps in effectively interpreting a floor plan. By gaining a comprehensive understanding of the floor plan, professionals in the mold base industry can optimize operations and create an efficient and safe working environment.




