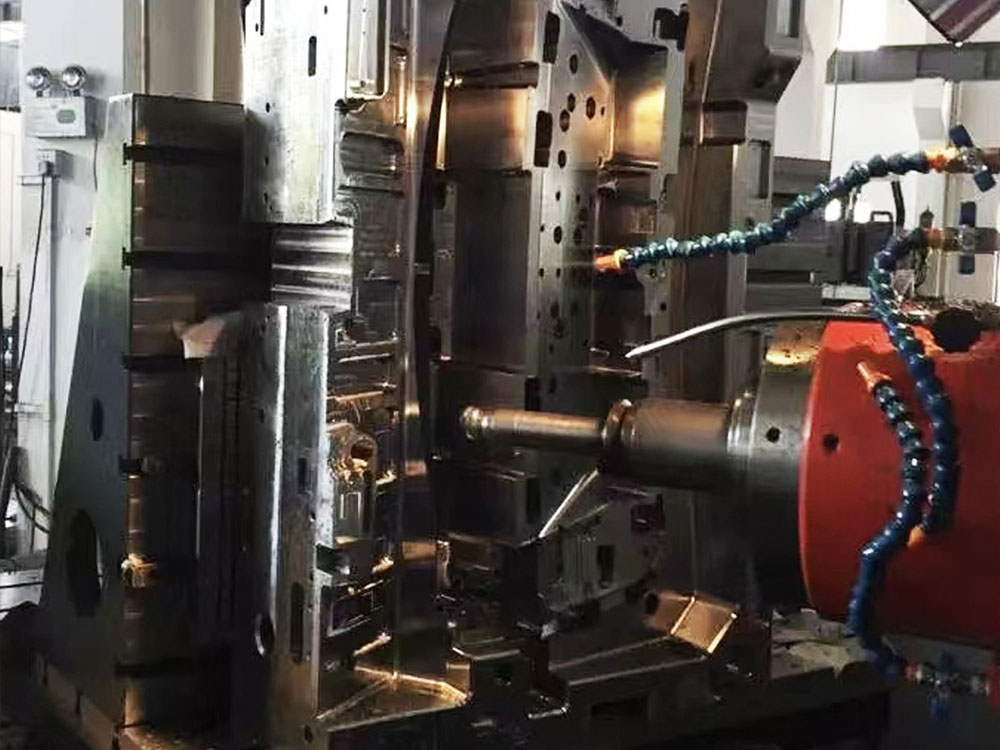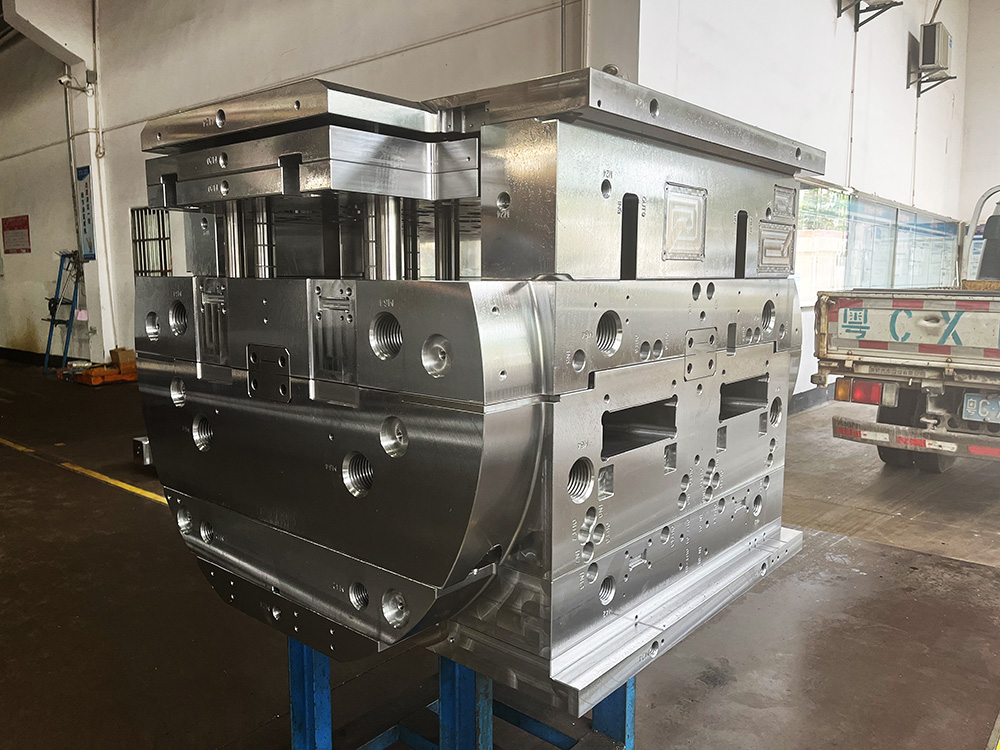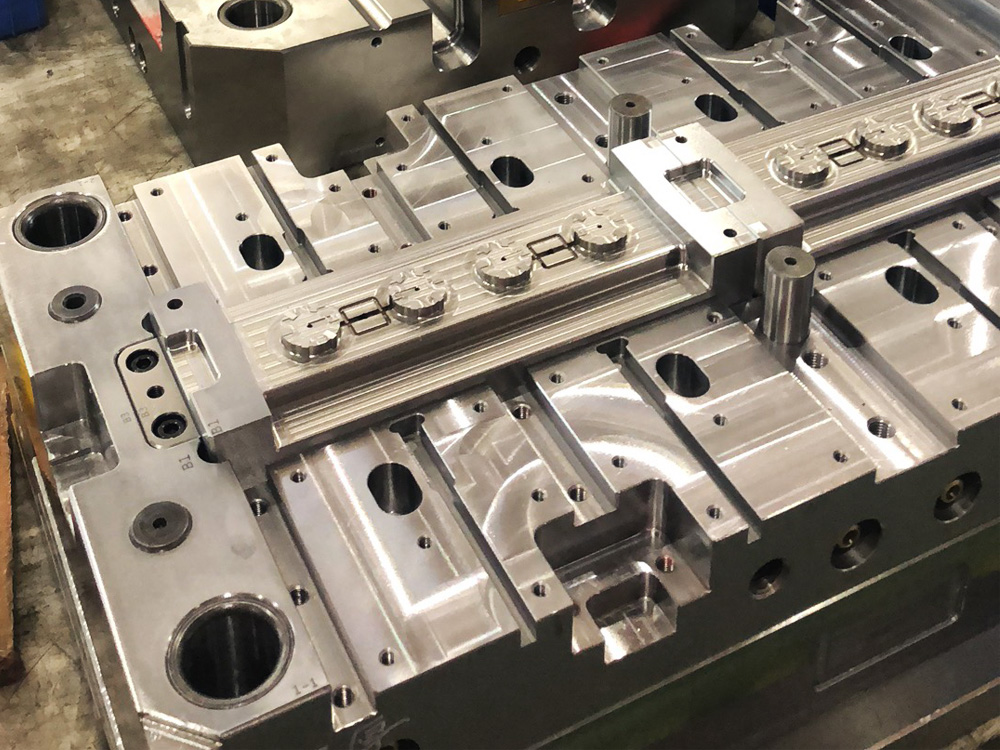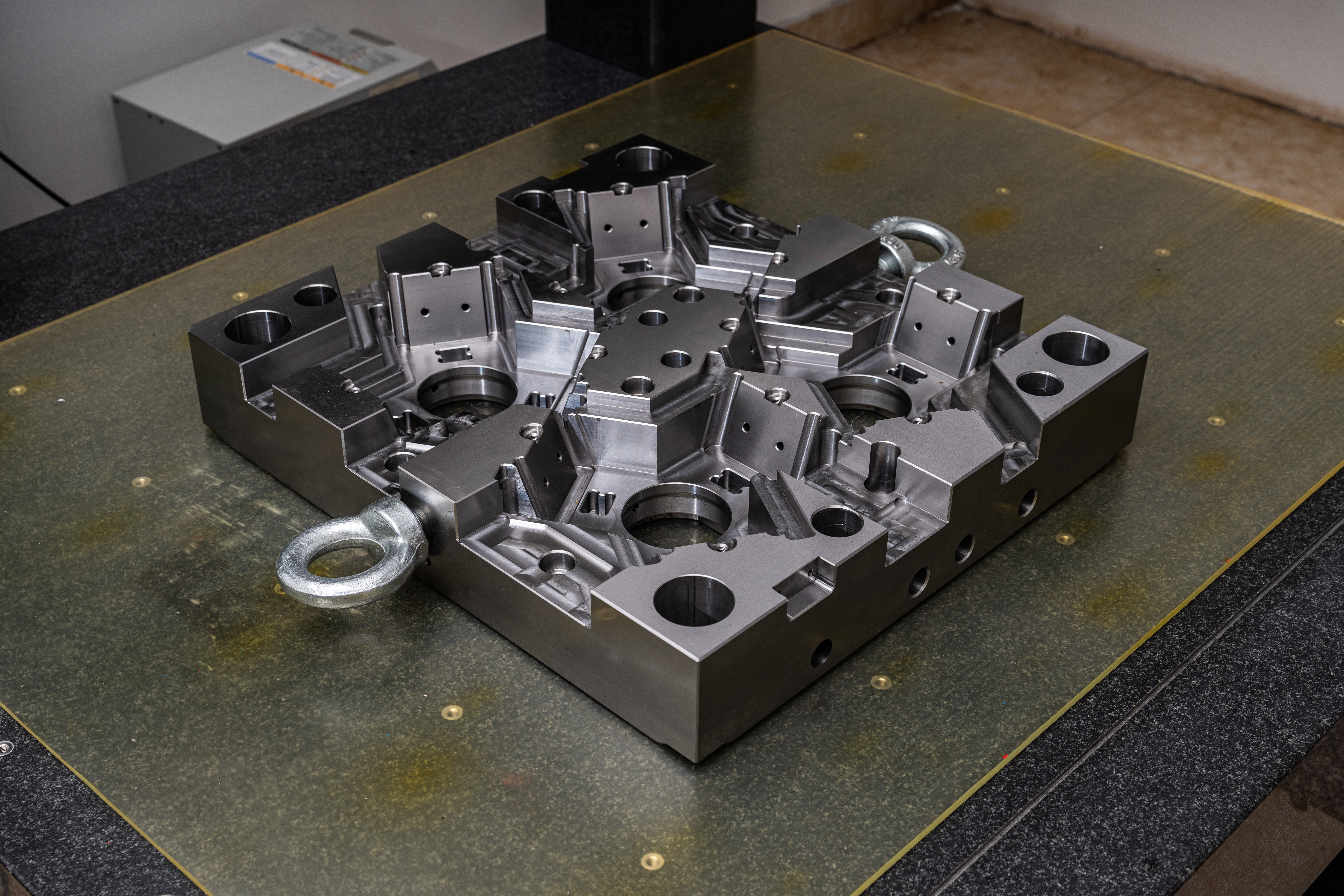Introduction to Sectional View of a Support Frame in the Mold Base Industry
The mold base industry plays a crucial role in the manufacturing process of molds used for various purposes, including plastic injection molding. One essential element in the design of mold bases is the support frame, which provides stability and strength to the overall structure. In this article, we will delve into the process of drawing a sectional view of a support frame, highlighting the key steps and considerations involved.
Step 1: Choose the Appropriate Scale
Before starting the sectional view drawing, it is essential to select the appropriate scale. The scale will determine the level of detail and accuracy in the representation of the support frame. Consider factors such as the complexity of the frame, available space, and intended usage when choosing the scale.
Step 2: Identify the Section Plane
The section plane is a crucial element in creating a sectional view. It represents the imaginary plane along which the section will be made to reveal the internal structure of the support frame. Identifying the section plane requires a thorough understanding of the support frame's geometry and the specific details that need to be demonstrated.
Step 3: Draw the Section Lines
Once the section plane is determined, the next step is to draw the section lines. Section lines are parallel lines that indicate the cut in the support frame and provide a clear view of its internal features. Properly positioning and spacing the section lines is crucial to ensure accurate representation and easy interpretation of the sectional view.
Step 4: Select the Appropriate Hatch Patterns
Hatch patterns are used to fill the areas between the section lines, providing a visual distinction between the cut and uncut portions of the support frame. It is important to choose hatch patterns that are suitable for the material of the support frame and convey the desired level of detail. Commonly used hatch patterns include diagonal lines, crosshatching, and stippling.
Step 5: Add Annotations and Dimensions
To enhance the clarity and usability of the sectional view, it is essential to include annotations and dimensions. Annotations can be used to label specific features or components of the support frame, ensuring easy identification. Dimensions should be added to provide accurate measurements and aid in the understanding of the support frame's size and proportions.
Step 6: Consider Cross-Sections and Multiple Views
For complex support frames, it is often necessary to include multiple cross-sections or views to fully depict the internal structure. These additional views help in providing a comprehensive understanding of the support frame's design and construction. Properly labeling and arranging these cross-sections and views is crucial to avoid confusion and ensure a clear representation.
Conclusion
Drawing a sectional view of a support frame in the mold base industry requires careful consideration of scale, section plane, section lines, hatch patterns, annotations, and dimensions. By following the outlined steps and paying attention to detail, accurate and professional sectional views can be created. Clear and informative sectional views are essential for effective communication and successful manufacturing processes in the mold base industry.




