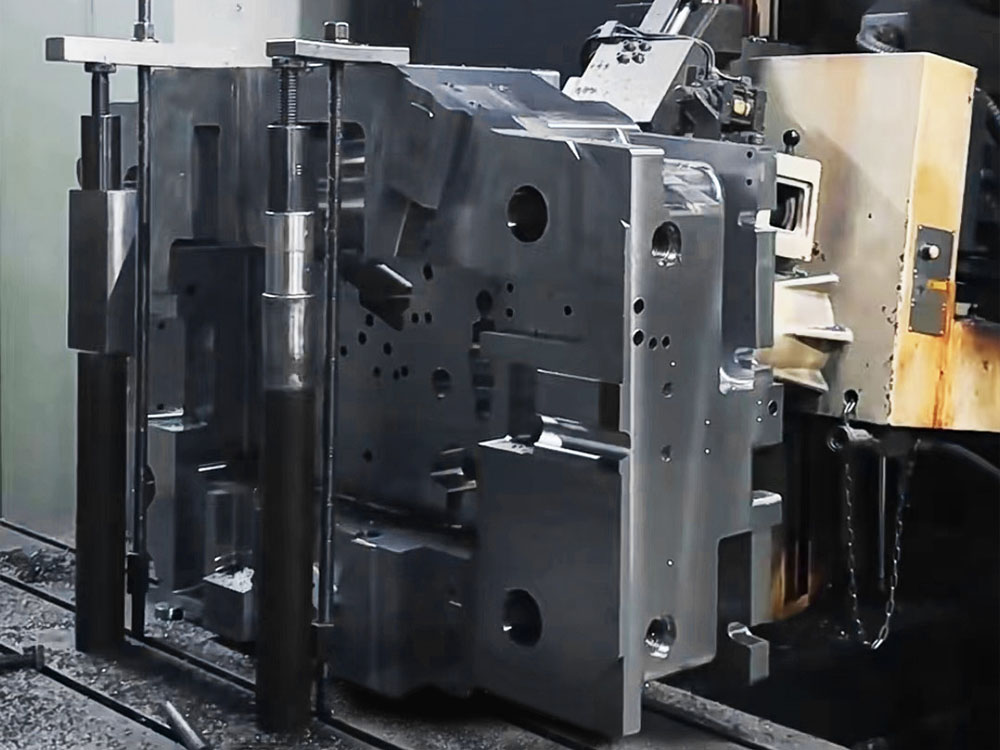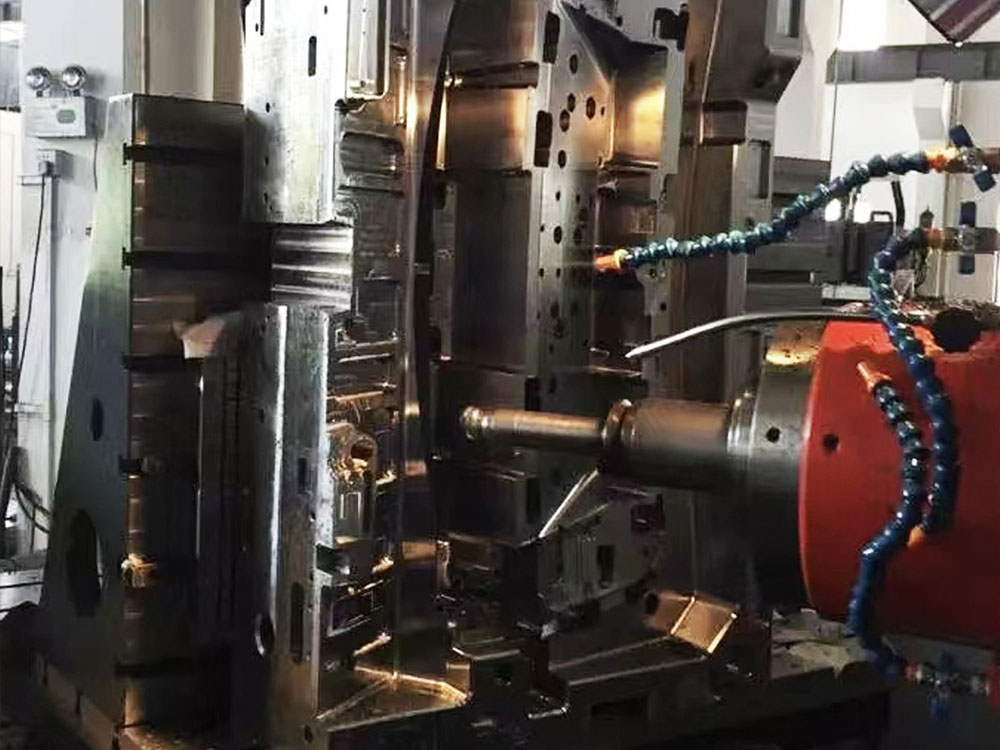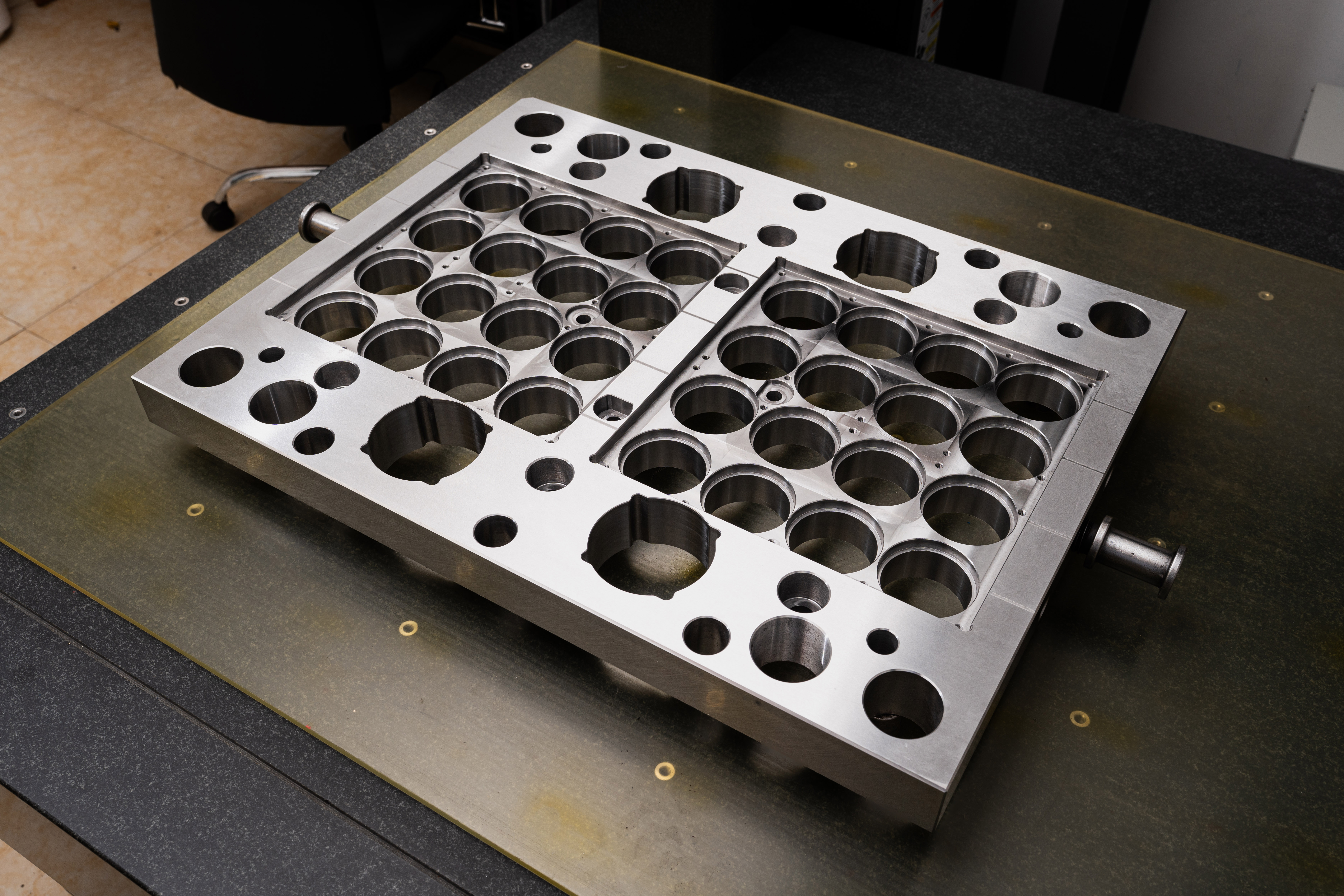How to Construct a Pitched Eave Formwork for Roof
In the construction industry, creating a pitched eave formwork for a roof requires careful planning and skillful execution. This article will guide you through the process of constructing a professionally designed pitched eave formwork, ensuring a structurally sound and aesthetically pleasing roof.
Step 1: Designing the Formwork
The first step in constructing a pitched eave formwork is to design the formwork. This involves determining the shape and dimensions of the eaves, as well as the desired pitch angle. The design should take into account the load-bearing capabilities of the formwork system, as well as any architectural or design considerations. Once the design is finalized, appropriate materials and tools can be selected.
Step 2: Gathering the Materials
Next, gather all the necessary materials and tools for the construction of the formwork. This typically includes timber planks, steel brackets, adjustable props, nails, screws, and a measuring tape. It's important to choose high-quality materials that are suitable for the intended load and climate conditions.
Step 3: Setting up the Formwork
Start by setting up the formwork on a stable and level surface. Begin constructing the base of the eaves by attaching timber planks horizontally along the desired length of the eaves, using nails or screws. Ensure that the planks are securely fastened and aligned correctly with the pitch angle.
Next, attach steel brackets to the timber planks at regular intervals, ensuring they are securely fixed. These brackets will provide additional support and stability to the formwork.
Step 4: Installing Adjustable Props
Install adjustable props to further reinforce the formwork system. These adjustable props should be positioned strategically along the length of the eaves, providing additional support and stability. Make sure the props are securely fixed and adjustable to the desired height, allowing for easy leveling.
Step 5: Securing the Formwork
Once the formwork is in place, it's crucial to secure it properly to ensure stability during the pouring of concrete. Check all connections, nails, and screws to ensure they are adequately fastened and tightened. Additionally, use diagonal bracing to further enhance the rigidity of the formwork system.
Step 6: Pouring Concrete
Finally, it's time to pour the concrete into the formwork. Ensure that the concrete mix is of the appropriate consistency and strength for the project. Start pouring the concrete at one end of the formwork, gradually filling it until the eaves are completely covered. Use a vibrating poker to remove any air bubbles and ensure even distribution of concrete.
Allow the concrete to cure and set according to the manufacturer's recommendations before removing the formwork. Once the concrete has fully hardened, carefully dismantle the formwork system, taking care not to damage the cured concrete.
Conclusion
Constructing a pitched eave formwork requires careful planning, precise execution, and adherence to industry standards. By following the steps outlined in this article, you can confidently construct a professional-grade pitched eave formwork, resulting in a structurally sound and visually appealing roof. Always prioritize safety and quality when working with formwork systems, and consult with professionals if needed.




