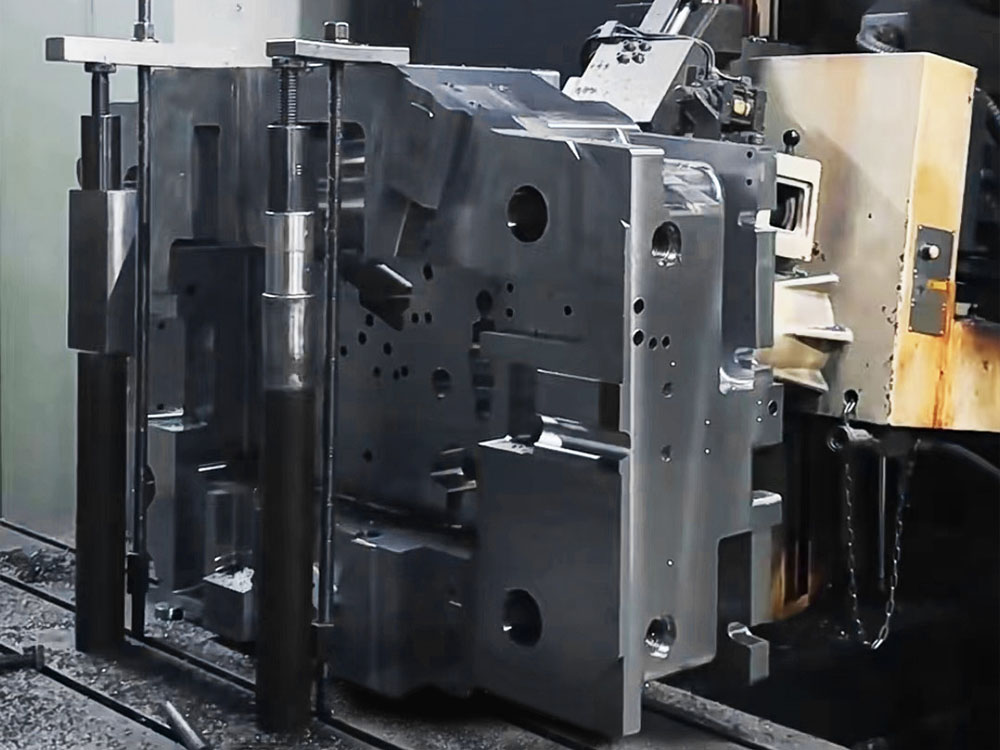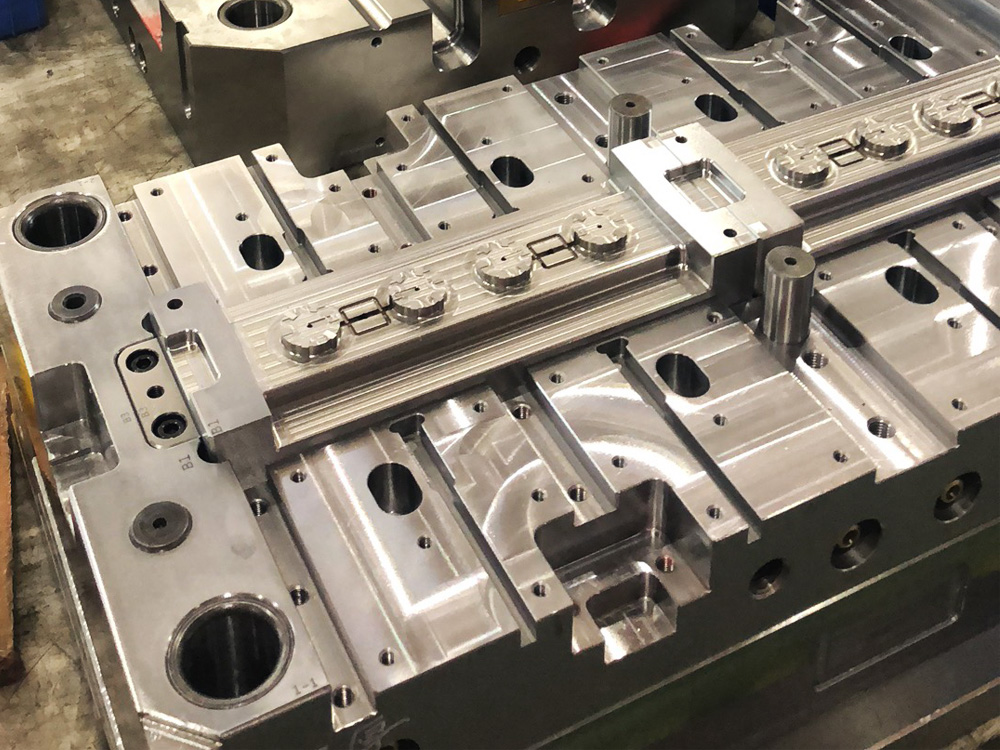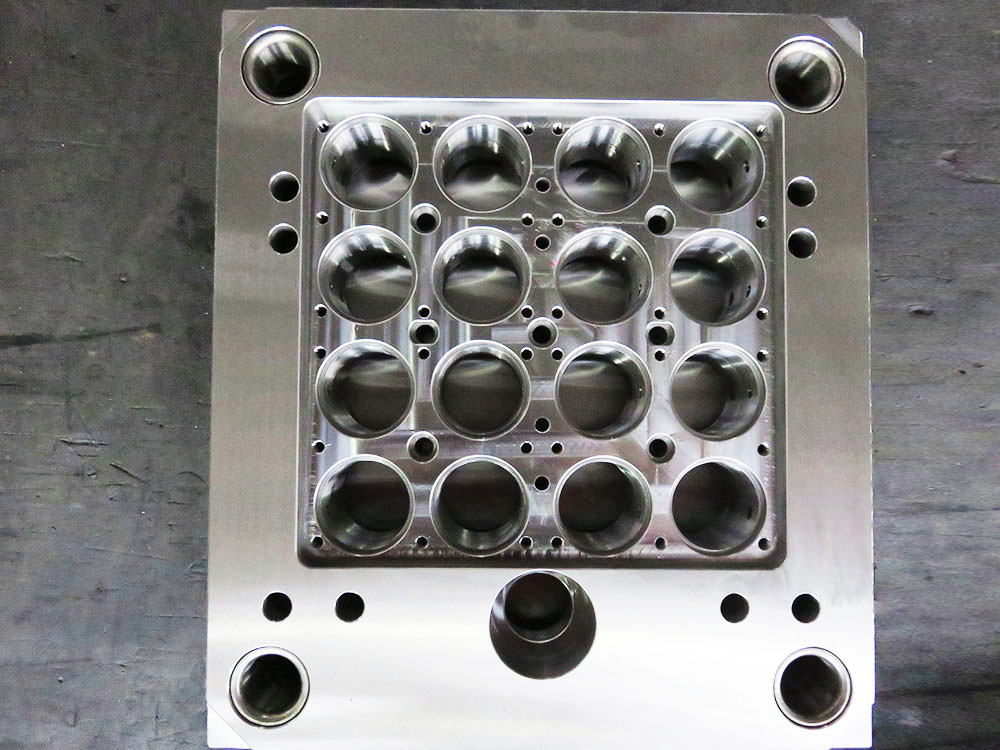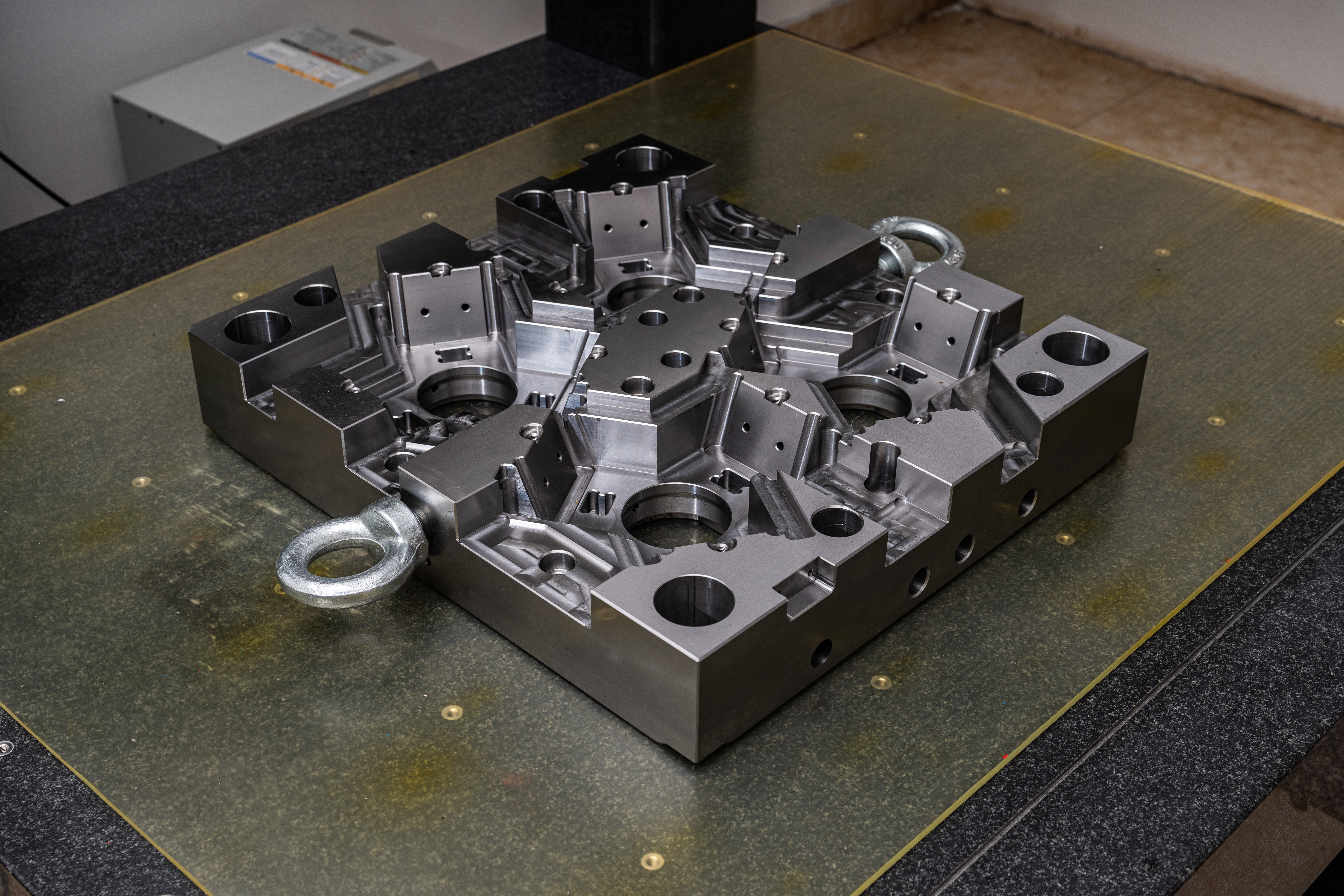How to interpret the drawing of a modular beam slab in the Mold Base industry
In the Mold Base industry, understanding and interpreting drawings is essential for successful design and production. This article will guide you through the process of interpreting the drawing of a modular beam slab, providing a clear and professional understanding of its components and functionality.
1. Understanding the drawing
The first step in interpreting the drawing of a modular beam slab is to thoroughly analyze its components and dimensions. Carefully examine the geometric figures, symbols, and annotations provided in the drawing. Pay close attention to the dimensions, tolerances, and material specifications mentioned.
2. Identifying key components
A modular beam slab typically consists of several key components, including:
- Beams: These horizontal structural elements provide support and strength to the slab.
- Slab: The main horizontal surface that is typically supported by multiple beams.
- Reinforcements: Steel bars or meshes that enhance the tensile strength of the slab.
- Connectors: Fasteners or connectors used to join the beams and slabs.
- Additional features: The drawing may also include additional features, such as openings, cutouts, or embedded components.
3. Understanding dimensions and tolerances
Dimensions are crucial in interpreting the drawing of a modular beam slab. The drawing will indicate the overall dimensions of the slab and beams, as well as the thickness of the slab. Pay attention to the tolerances mentioned, which define the allowable variations in dimensions during manufacturing.
4. Material specifications
The drawing will specify the materials used for the modular beam slab. This information is crucial for selecting the right materials and ensuring the structural integrity of the final product. Take note of any specific material requirements, such as strength, durability, or corrosion resistance.
5. Analyzing symbols and annotations
The drawing may include various symbols and annotations that provide additional information. These symbols can represent surface finishes, welding requirements, or specific manufacturing instructions. Familiarize yourself with commonly used symbols and their meanings to accurately interpret the drawing.
6. Collaborating with other professionals
Interpreting the drawing of a modular beam slab may require collaboration with other professionals, such as structural engineers or architects. Discussing the drawing with these experts can provide valuable insights and ensure the design meets all necessary requirements and standards.
Conclusion
Interpreting the drawing of a modular beam slab is a critical aspect of the Mold Base industry. By understanding the components, dimensions, tolerances, and material specifications provided in the drawing, professionals can ensure the successful design and production of modular beam slabs. Collaboration with other professionals and a comprehensive understanding of symbols and annotations are also essential for accurate interpretation. Applying these guidelines will enable a clear and professional understanding of modular beam slab drawings, leading to efficient and high-quality manufacturing processes.




