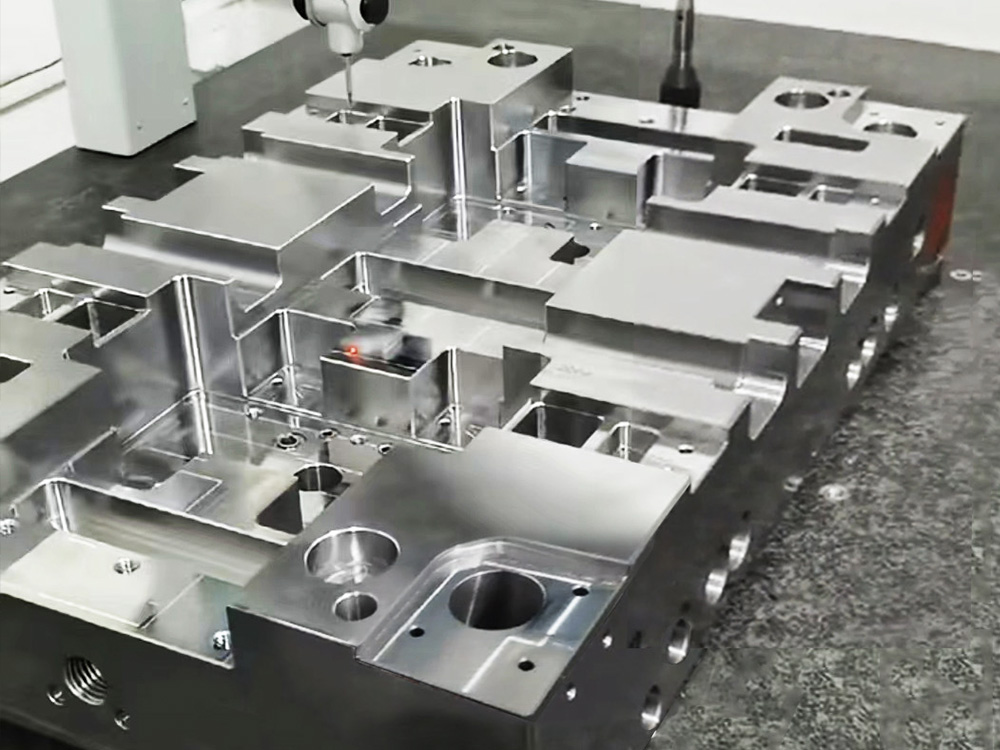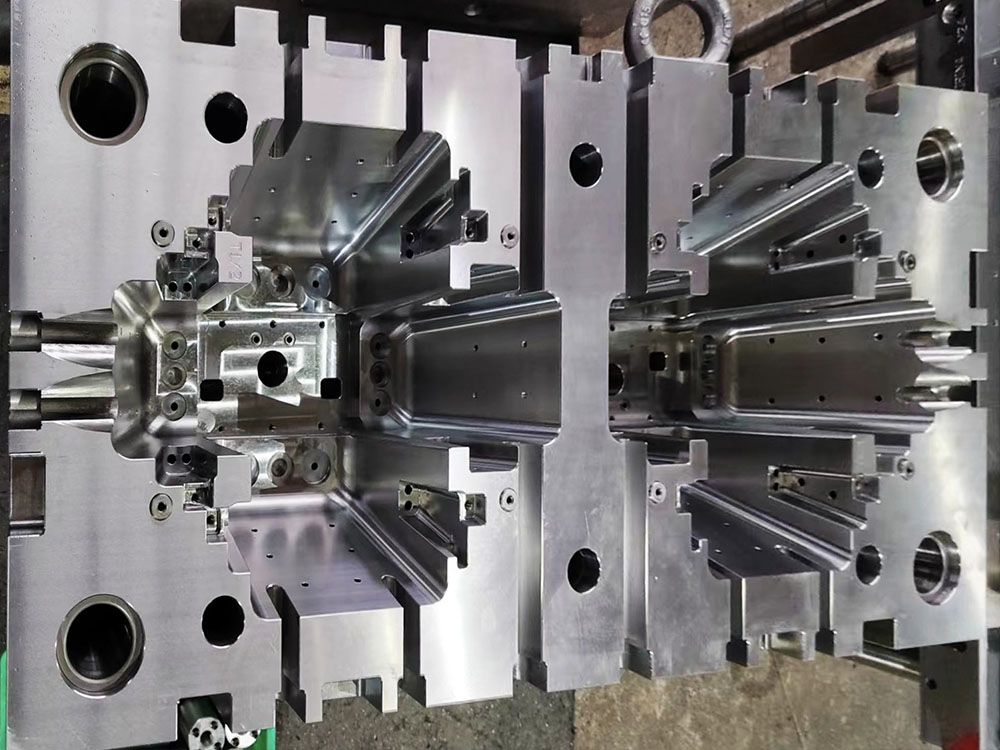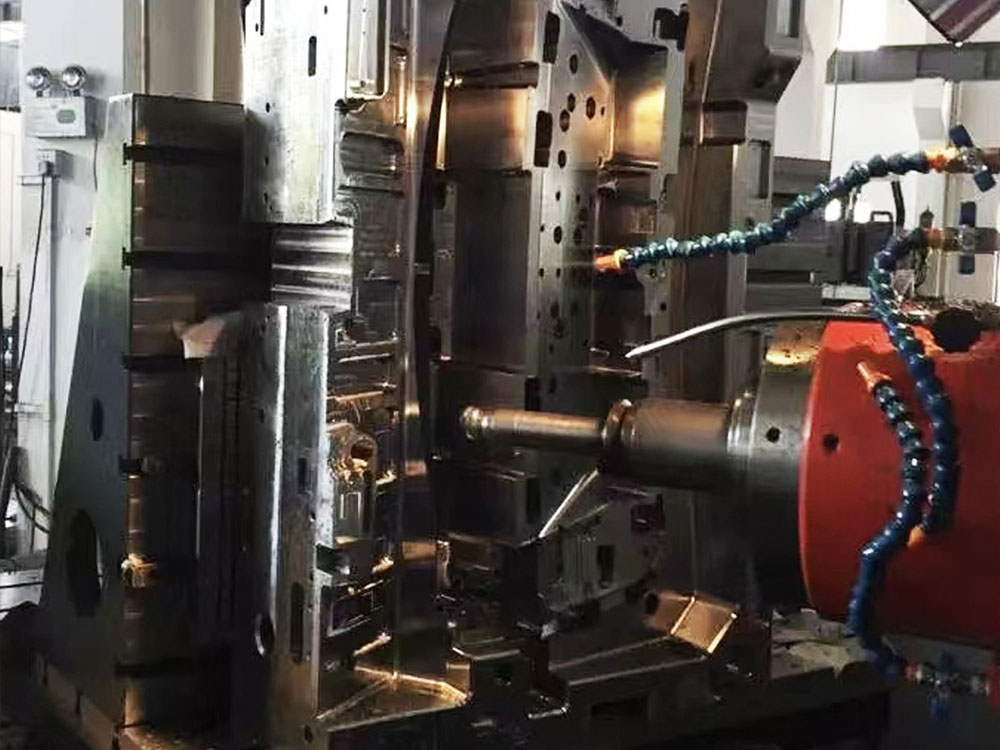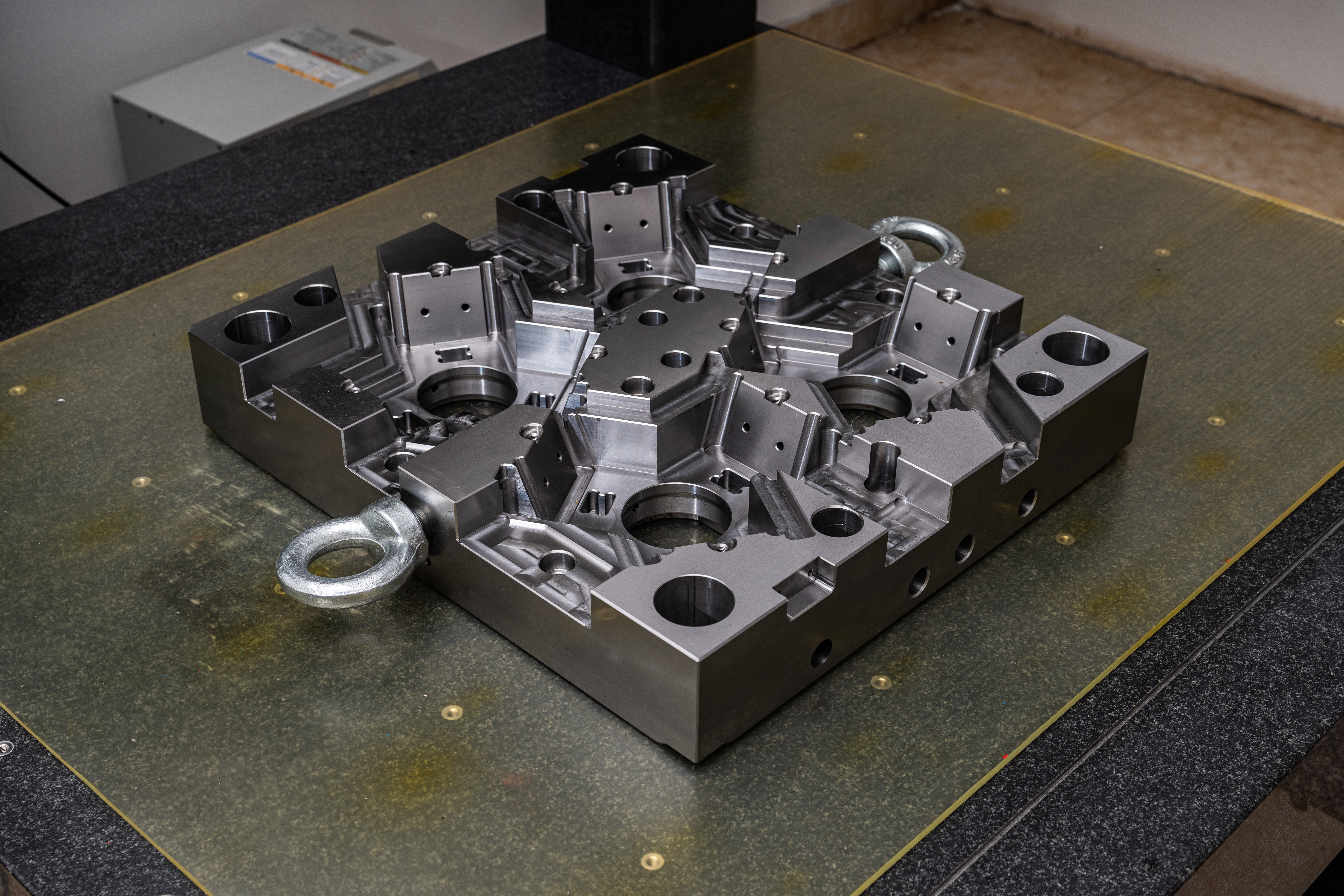How to Draw a Blueprint for a Modular Support System in the Mold Base Industry
In the mold base industry, designing and creating a modular support system is crucial for ensuring the efficiency and stability of the mold base. Drawing a blueprint for such a system requires expertise and a clear understanding of the various components involved. In this article, we will outline the steps required to draw a blueprint for a modular support system.
Step 1: Understand the Requirements
Before beginning the blueprint, it is essential to understand the specific requirements of the mold base and the modular support system. This includes factors such as load capacity, dimensional specifications, and any specific design preferences. Analyzing the requirements thoroughly will help in creating an accurate and functional blueprint.
Step 2: Determine the Base Structure
The first step in drawing a blueprint for a modular support system is to determine the base structure. This includes the selection of the appropriate material, such as steel or aluminum, depending on factors like load-bearing capacity and cost-effectiveness. The base structure should be designed to evenly distribute the weight of the mold and provide stability throughout the manufacturing process.
Step 3: Identify Modular Components
After establishing the base structure, it is necessary to identify and incorporate modular components into the blueprint. These components should be designed to easily fit and connect with each other, allowing for quick assembly and disassembly. Common modular components include adjustable support legs, extruded rails, sliding brackets, and clamping mechanisms.
Step 4: Create Detailed Drawings
With the base structure and modular components defined, the next step is to create detailed drawings for the individual parts. These drawings should accurately depict the dimensions, tolerances, and material specifications for each component. Using computer-aided design (CAD) software can be beneficial in ensuring precise and standardized drawings.
Step 5: Plan for Flexibility
A crucial aspect of a modular support system blueprint is to plan for flexibility. This involves considering the potential need for adjustments and modifications in the future. By incorporating design elements that allow for easy expansion or adaptation, the blueprint can cater to various mold sizes and configurations, providing long-term usability and versatility.
Step 6: Include Assembly Instructions
Finally, it is important to include clear assembly instructions in the blueprint. These instructions should guide manufacturers in assembling the modular support system accurately and efficiently. Providing step-by-step instructions, along with any necessary diagrams or illustrations, will ensure the successful implementation of the blueprint.
Conclusion
In the mold base industry, drawing a blueprint for a modular support system is a critical task. By following the steps outlined in this article, one can create an organized and professional blueprint that meets the specific requirements of the mold base. Clear understanding of the requirements, careful selection of modular components, and attention to detail in the drawings will contribute to the successful implementation of a modular support system blueprint in the mold base industry.




