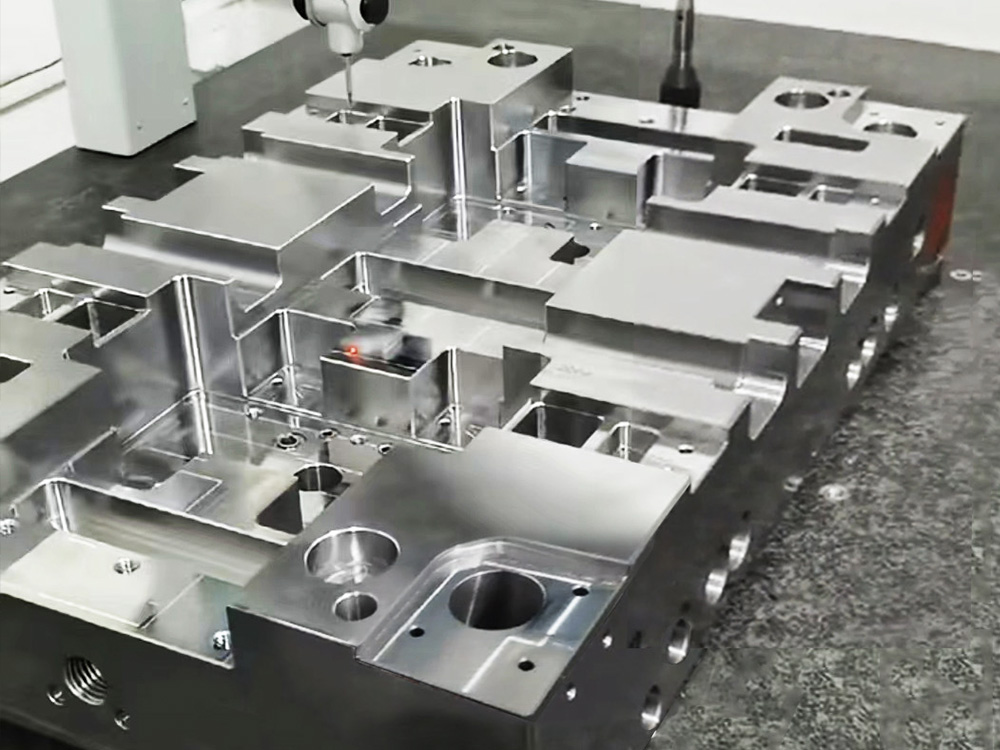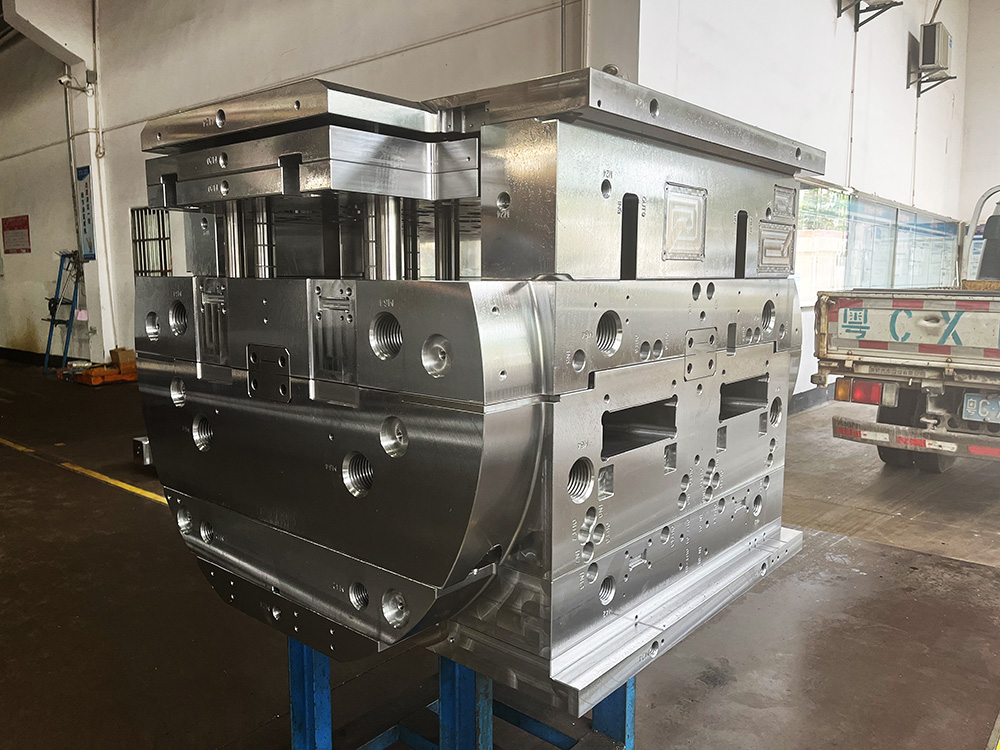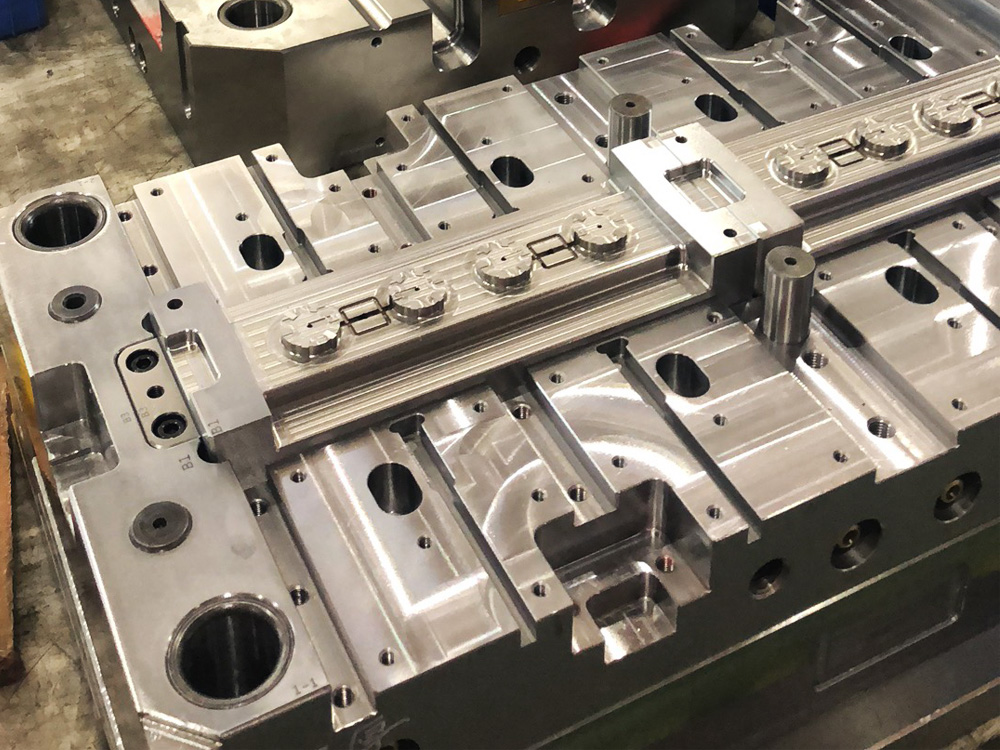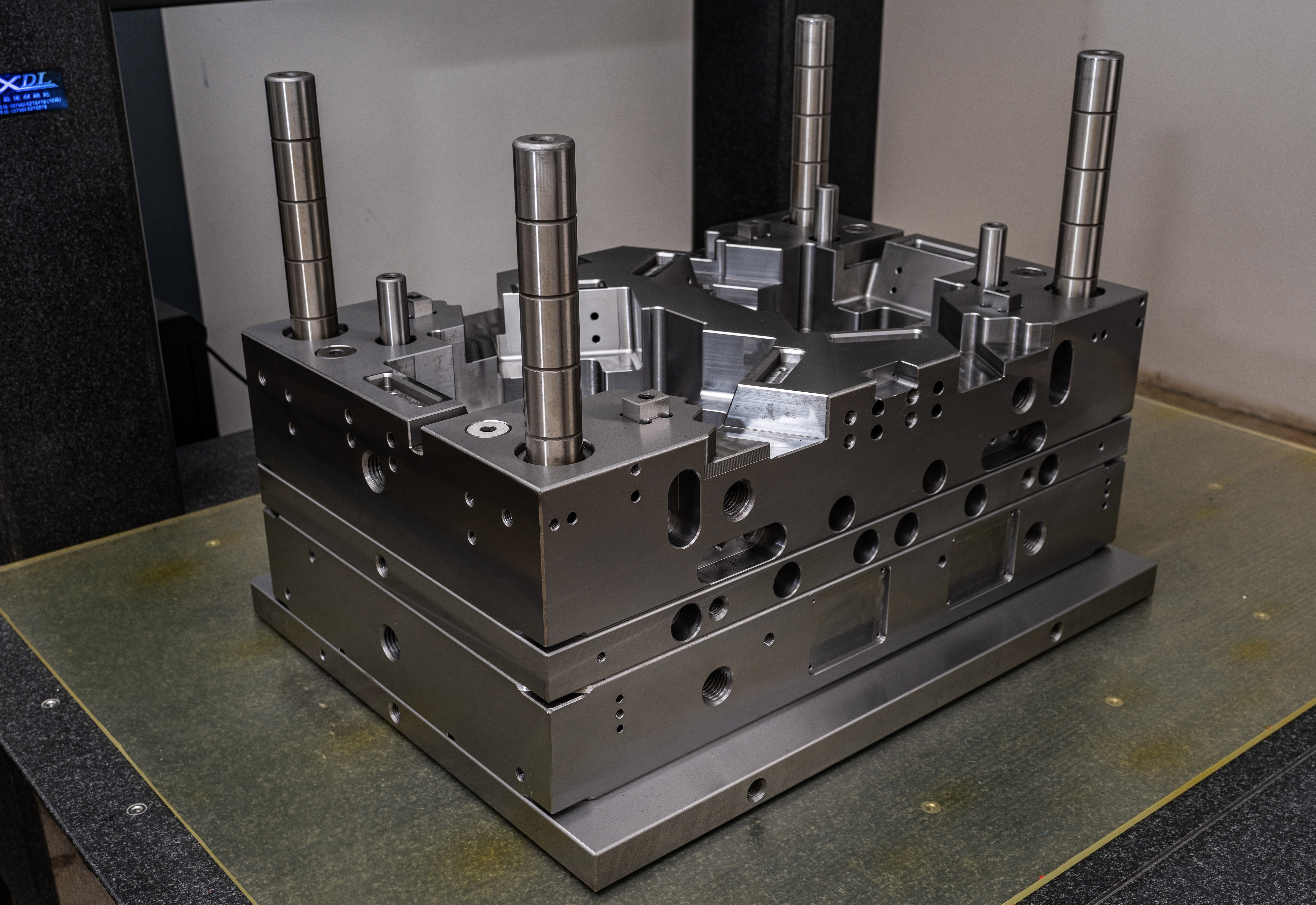Introduction to As-Built Drawings in the Mold Base Industry
Mold base manufacturing plays a crucial role in the production of prefabricated buildings. To ensure accuracy and quality, it is essential to create as-built drawings that provide detailed documentation of the final product. This article will discuss the process of creating as-built drawings for prefabricated buildings in the mold base industry.
1. Understanding As-Built Drawings
As-built drawings are the final and accurate representation of a prefabricated building's components and dimensions. These drawings serve as a reference for construction, installation, and maintenance teams. They provide valuable information about the building's structure, layout, and dimensions, facilitating smooth operations and minimizing errors.
Creating as-built drawings involves collecting data from various sources, including installation plans, architectural drawings, and engineering specifications. This data is used to create a comprehensive document that accurately represents the final product.
2. Data Collection and Verification Process
The first step in creating as-built drawings for prefabricated buildings is to collect data from all relevant sources. This includes gathering updated architectural drawings, engineering plans, and other technical documents. It is crucial to verify the accuracy and completeness of the collected data to ensure the as-built drawings are reliable.
Data verification involves cross-referencing different sources and conducting site visits or inspections if necessary. This process helps identify any inconsistencies or discrepancies between the original plans and the constructed building.
3. Creation of As-Built Drawings
Once the data collection and verification process is complete, it's time to start creating the as-built drawings. This step involves using computer-aided design (CAD) software to accurately represent the prefabricated building's components and dimensions.
The CAD software allows designers to create detailed 2D and 3D representations of the building. The drawings should include all necessary information, such as wall thickness, beam dimensions, and structural support elements. Additionally, they should depict the accurate location of doors, windows, and other building components.
4. Detailed Documentation
In addition to the visual representation of the building, as-built drawings should also include detailed documentation. This includes technical specifications, material lists, and construction details. Providing this information ensures that future renovations or repairs can be carried out efficiently and accurately.
The documentation should be structured and organized, allowing easy access to critical information when needed. Additionally, it should be regularly updated to reflect any modifications or changes made during the construction process.
5. Revision and Approval Process
Once the initial as-built drawings are created, they need to go through a revision and approval process. This involves reviewing the drawings for accuracy and consistency and obtaining approval from relevant stakeholders, including architects, engineers, and project managers.
During the revision process, any discrepancies or errors identified are corrected, and the drawings are updated accordingly. This ensures that the final as-built drawings accurately represent the prefabricated building.
Conclusion
The creation of as-built drawings is an integral part of the mold base industry in prefabricated building production. By accurately documenting the structure and dimensions of the building, as-built drawings facilitate construction, installation, and maintenance processes. Following a systematic approach, including data collection, verification, creation, documentation, revision, and approval, ensures the accuracy and reliability of these critical documents.
Creating comprehensive as-built drawings not only benefits the construction process but also facilitates future repairs, renovations, and the overall management of prefabricated buildings. It provides a reliable source of information for various stakeholders involved in the mold base industry, ensuring the successful completion of projects and the long-term usability of the structures.




