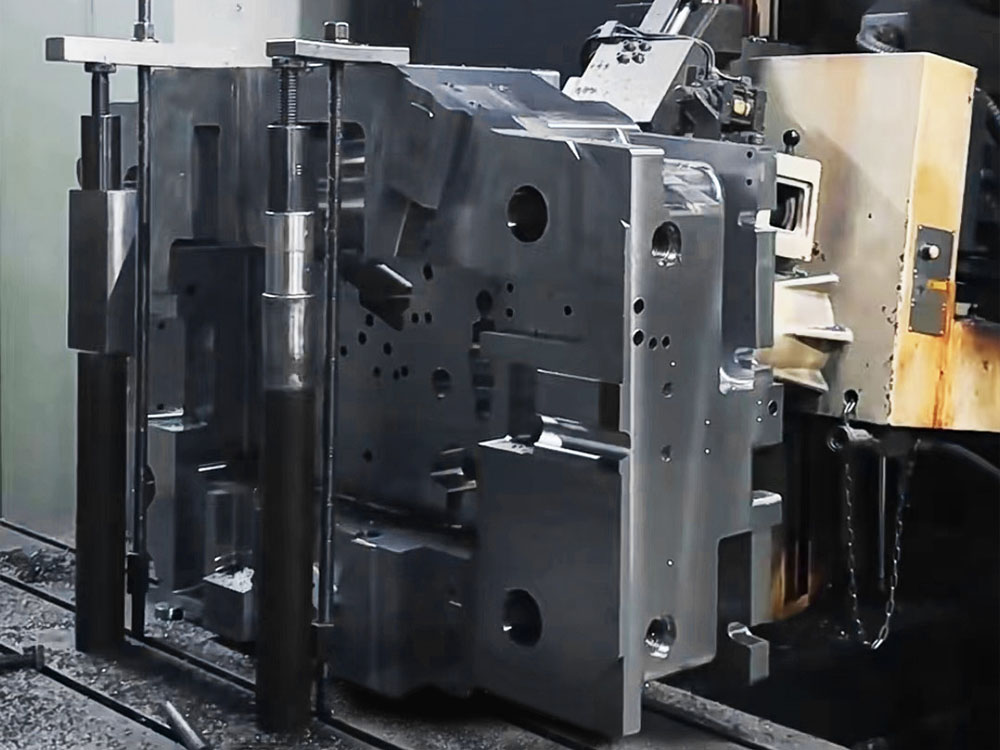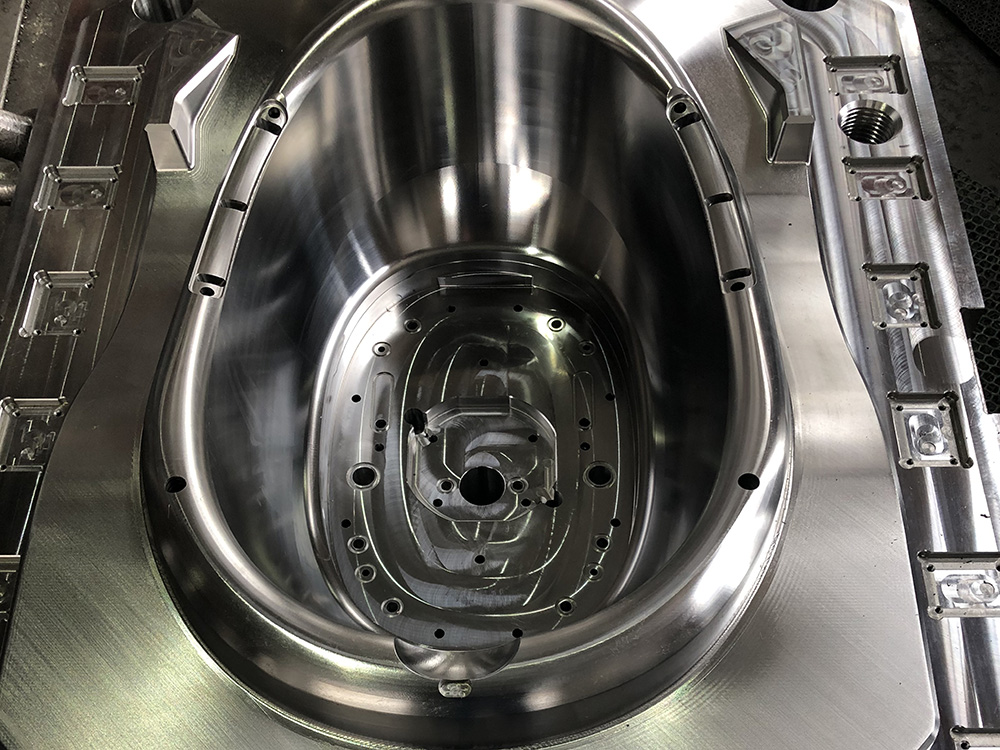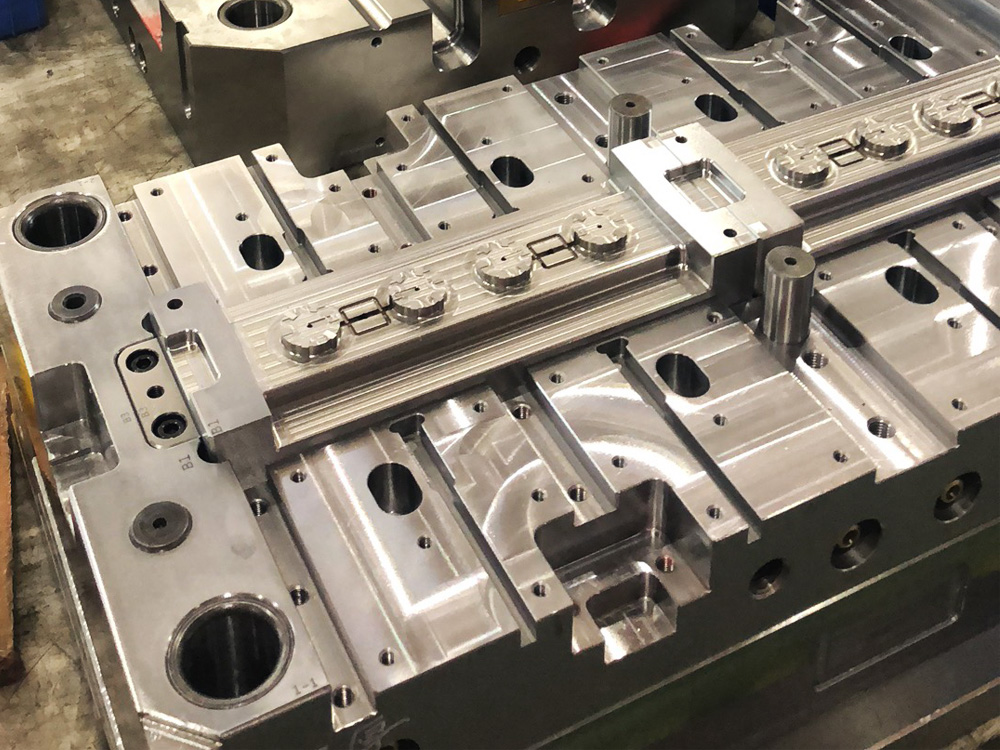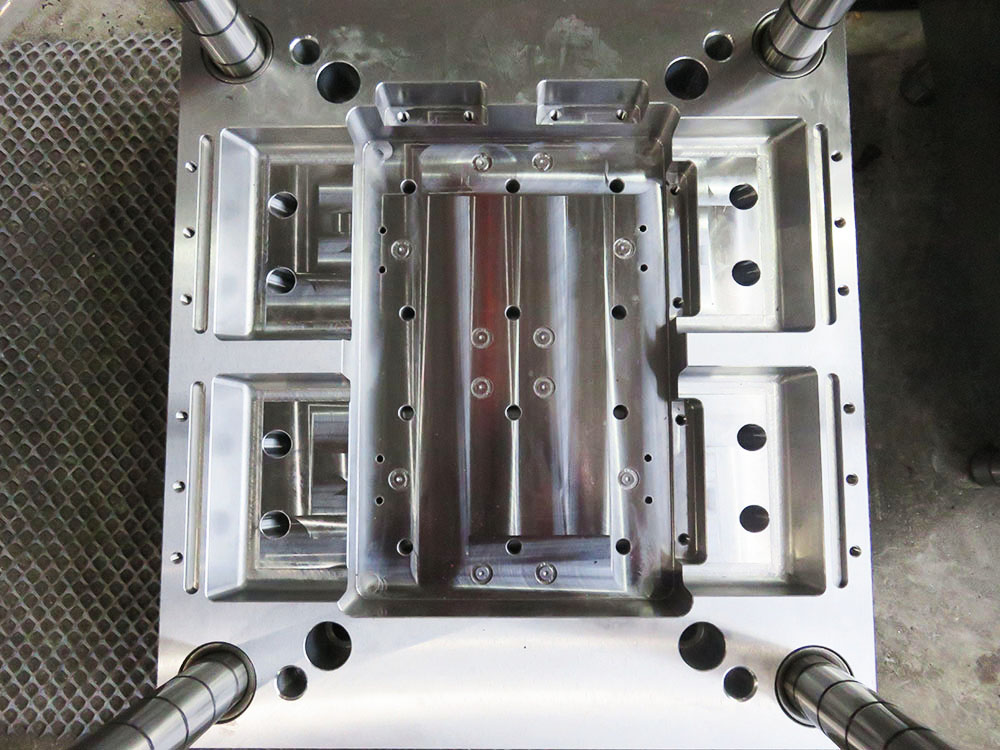How to Create Diagonal Frames in a Model House
In the mold base industry, diagonal frames play an essential role in providing structural stability and support to model houses. These frames are carefully designed and constructed to ensure the durability and integrity of the overall structure. This article will guide you on how to create diagonal frames in a model house, outlining the steps and considerations involved in this process.
Step 1: Understand the Purpose of Diagonal Frames
Before diving into the creation of diagonal frames, it is crucial to understand their purpose. Diagonal frames are primarily used to reinforce the structure and resist lateral forces that may act upon the model house. By introducing diagonal members into the frame construction, the stability of the structure improves significantly.
Step 2: Plan the Diagonal Frame Layout
Start by planning the layout of the diagonal frames within the model house. Consult the architectural drawings or design plans to determine the optimal locations for incorporating diagonal frames. While it is common to position diagonal frames in corners and critical load-bearing areas, the specific layout may vary depending on the model house's design and requirements.
Step 3: Select Suitable Materials
Choosing the right materials for the diagonal frames is crucial for their effectiveness and longevity. Typically, diagonal frames are made of strong and rigid materials such as steel or engineered wood. Evaluate the load-bearing requirements and architectural specifications to determine the appropriate material for your model house. Consider factors such as strength, durability, and cost-effectiveness while selecting the materials.
Step 4: Cut and Assemble Diagonal Members
Once the layout and materials are finalized, it is time to cut and assemble the required diagonal members. Use precise measurements and cutting tools to ensure accurate results. Take into account any angles or slopes specified in the design plans to create the diagonal members accordingly. Carefully align and secure the members in their designated locations, using appropriate fasteners and construction techniques.
Step 5: Ensure Proper Connection and Reinforcement
To enhance the strength and stability of the diagonal frames, it is crucial to ensure proper connection and reinforcement. Utilize suitable brackets, connectors, or joinery techniques to securely attach the diagonal members to the existing frame structure. Additionally, consider incorporating additional reinforcement elements such as cross braces or shear walls to further strengthen the model house.
Step 6: Conduct Thorough Quality Checks
After completing the installation of the diagonal frames, conduct thorough quality checks to ensure their integrity and functionality. Inspect for any visible defects, misalignments, or weaknesses that may compromise the overall structural stability. Perform load testing or simulation to assess the efficiency of the diagonal frames under different forces and conditions.
Step 7: Make Necessary Adjustments
If any issues or deficiencies are identified during the quality checks, make the necessary adjustments promptly. This may include reinforcing weak connections, replacing damaged members, or modifying the frame layout if required. It is crucial to address these issues to maintain the structural integrity and safety of the model house.
Conclusion
Creating diagonal frames in a model house is a critical task that requires proper planning, careful execution, and attention to detail. By following the steps outlined in this article, you will be able to create sturdy and reliable diagonal frames that contribute to the overall strength and stability of the model house. Remember to consult professional engineers or experts in the mold base industry if you encounter any complexities or uncertainties during the process.




