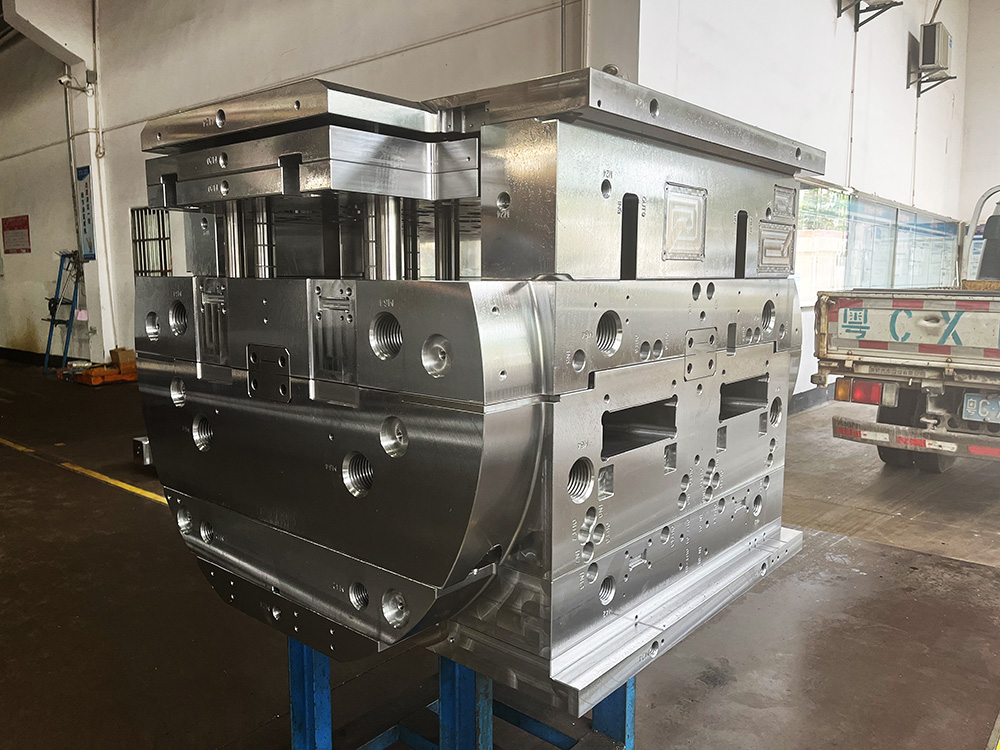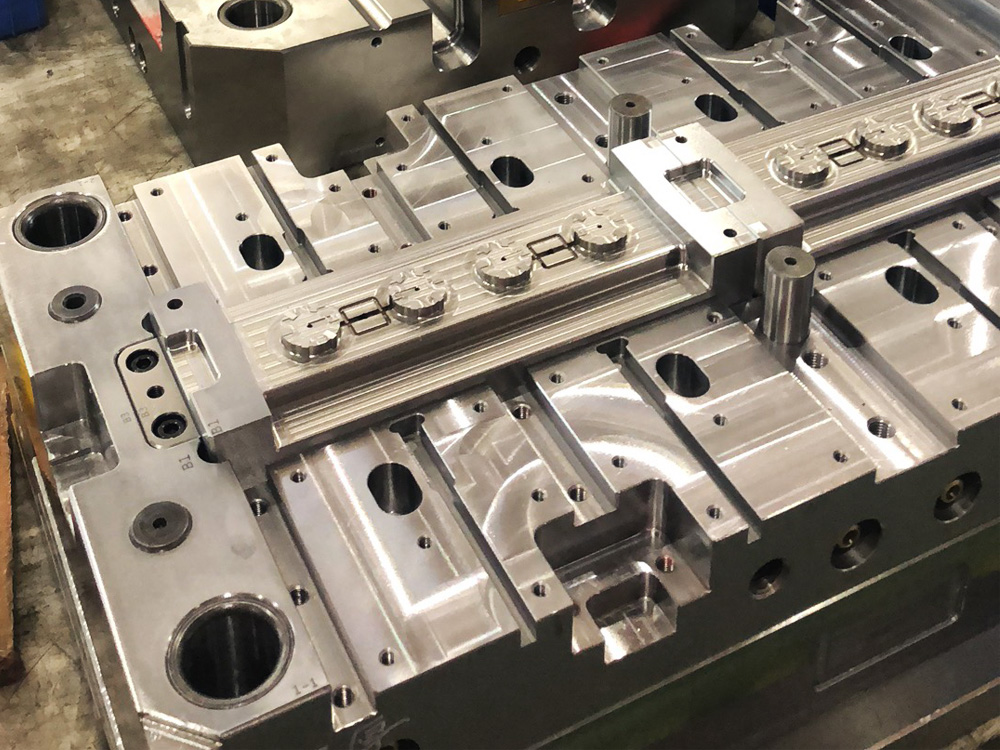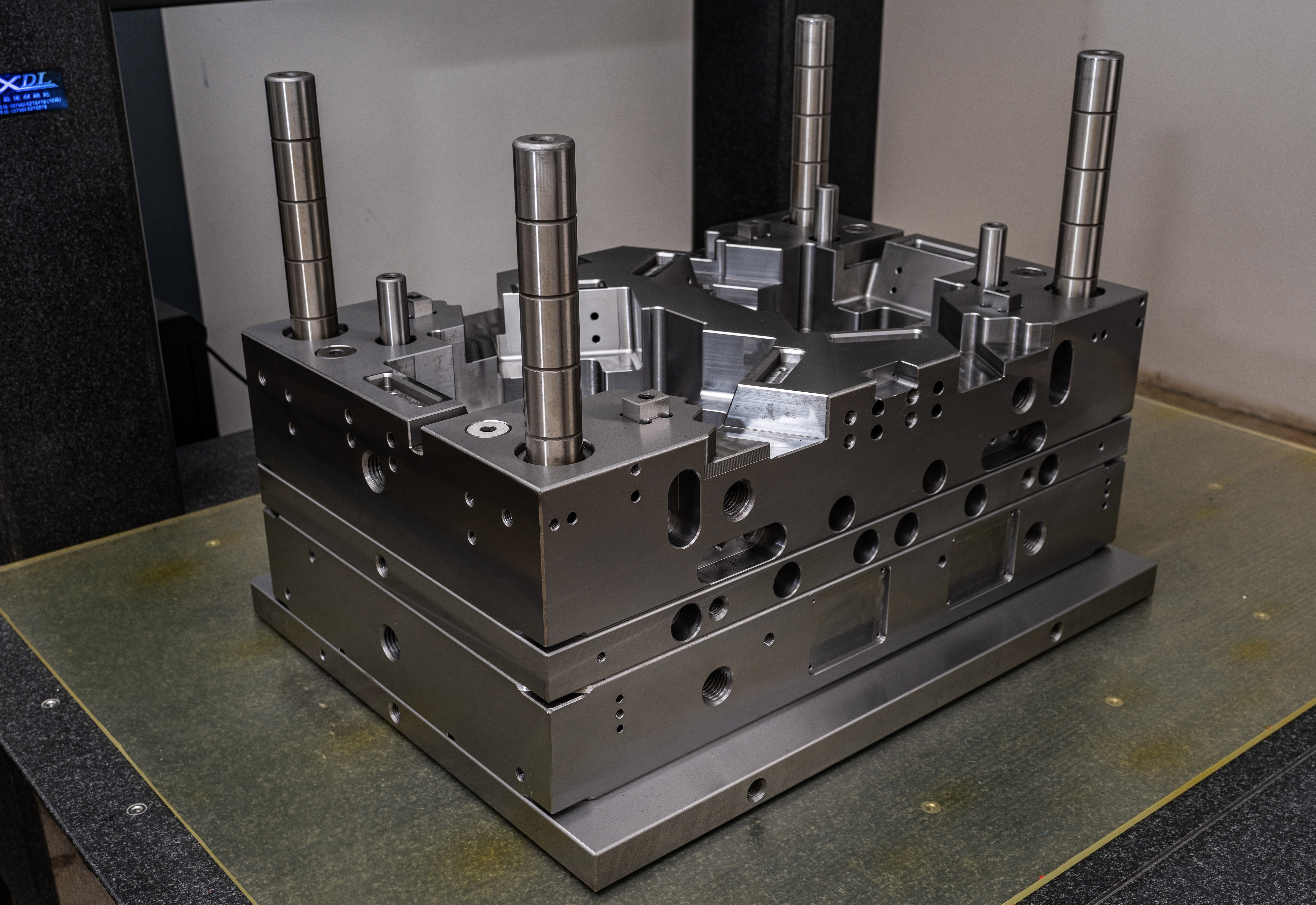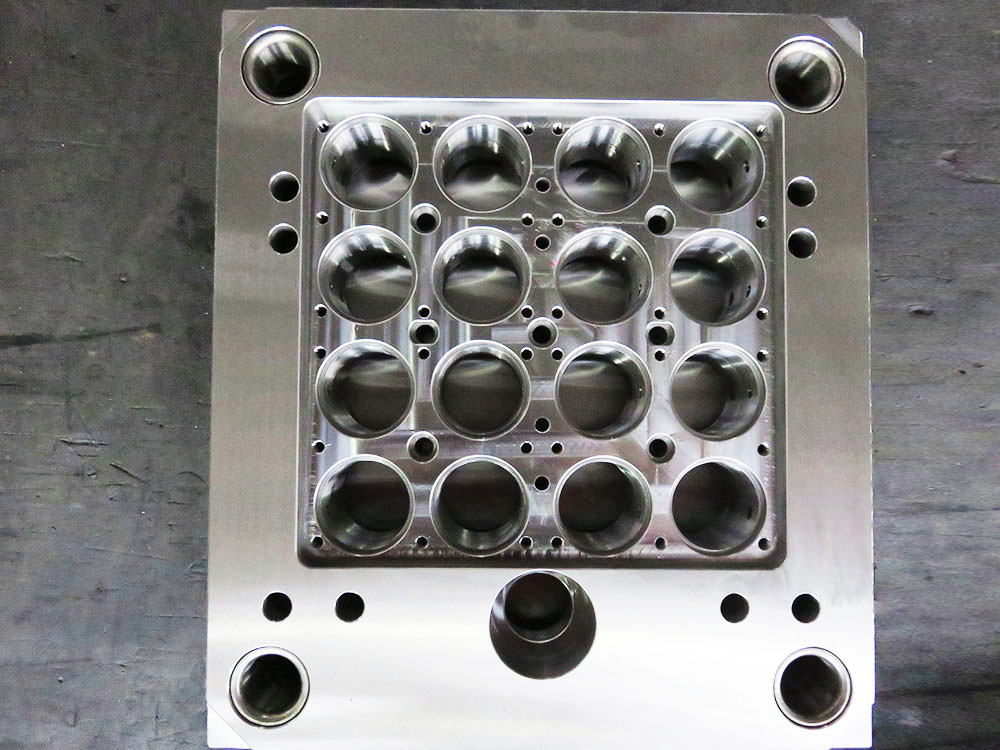Interpreting a Scaffold Drawing in the Mold Base Industry
Scaffold drawings play a crucial role in the mold base industry, providing a visual representation of the design and structure of scaffolding systems. These drawings are essential for understanding the requirements, dimensions, and specifications of a particular project. Interpreting scaffold drawings requires a clear understanding of the symbols, measurements, and annotations used in the drawings. In this article, we will discuss the key aspects of interpreting scaffold drawings in the mold base industry.
Symbols and Notations
In scaffold drawings, various symbols and notations are used to represent different components and measurements. Familiarizing yourself with these symbols is essential for accurately interpreting the drawing. For example, a vertical line with two horizontal lines crossing it represents a standard scaffold upright. Similarly, the symbol for a horizontal brace is two lines running parallel to each other.
Another common notation found in scaffold drawings is the use of numbers and letters to denote different components or sections. For instance, "A1" might represent the top-level of the scaffold, while "B2" could represent a specific section of the base. Understanding these notations will help you navigate and comprehend the drawing effectively.
Dimensions and Measurements
Accurate measurements are vital in scaffold drawings, as they ensure the proper assembly and stability of the structure. Measurements are typically provided in metric units such as millimeters or centimeters. A ruler or measuring tape can be used to determine the exact lengths of the scaffold components.
It is important to pay close attention to the dimensions specified in the drawing. This includes the height, width, and depth of each component. Understanding these measurements will assist in calculating the number of required materials, such as pipes or frames, for the scaffolding system.
Assembly and Erection Guidelines
Scaffold drawings also include assembly and erection guidelines that provide step-by-step instructions for building the scaffold structure. These guidelines often consist of numbered points or bullet points, alongside corresponding illustrations or diagrams.
Take your time to carefully read and understand these instructions before beginning the scaffold assembly. Following the correct sequence of steps is crucial for ensuring the safety and stability of the scaffold. Disregarding or misinterpreting the assembly guidelines can result in a structurally unsound and hazardous scaffold.
Safety Precautions
While interpreting scaffold drawings, it is important to consider and implement safety precautions provided in the drawing or relevant industry standards. These precautions may include specific guidelines for working at heights, using personal protective equipment (PPE), or securing the scaffold to prevent tipping or collapse.
Always prioritize safety and ensure that the scaffold is constructed, used, and maintained in accordance with the appropriate safety regulations and guidelines. If any doubts or concerns arise during the interpretation process, consult a qualified professional or engineer who specializes in scaffold design and installation.
Conclusion
Interpreting scaffold drawings in the mold base industry requires a solid understanding of symbols, measurements, notations, and assembly guidelines. By familiarizing yourself with these key aspects and considering safety precautions, you can ensure the accurate interpretation and successful implementation of scaffold designs. Remember, a well-interpreted scaffold drawing lays the foundation for a safe and efficient scaffold system.




