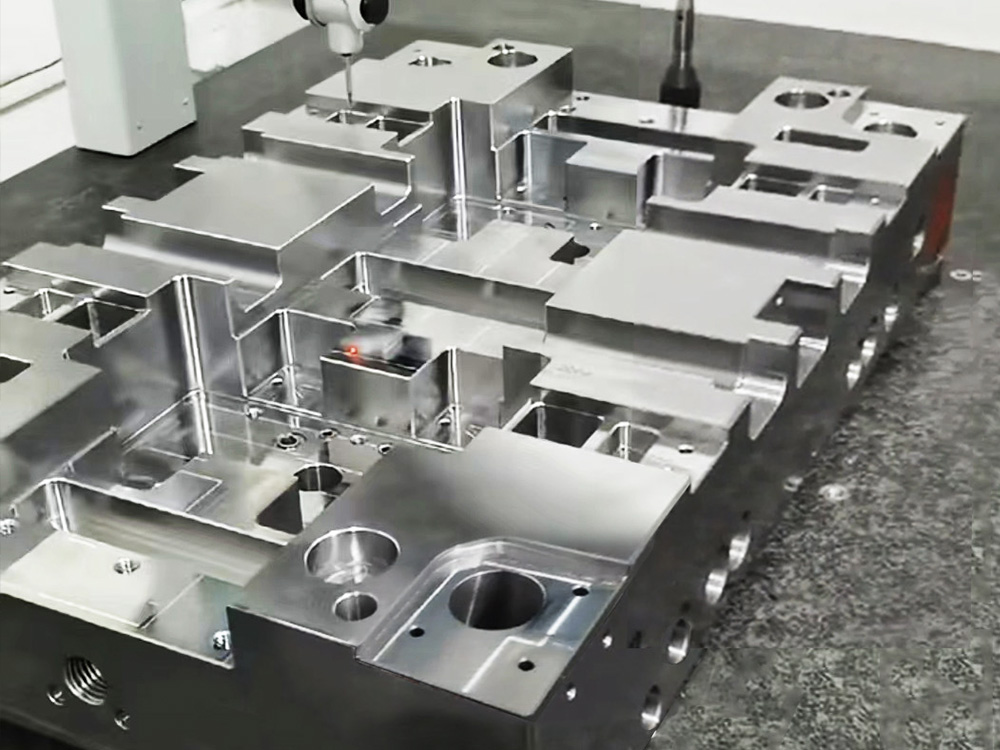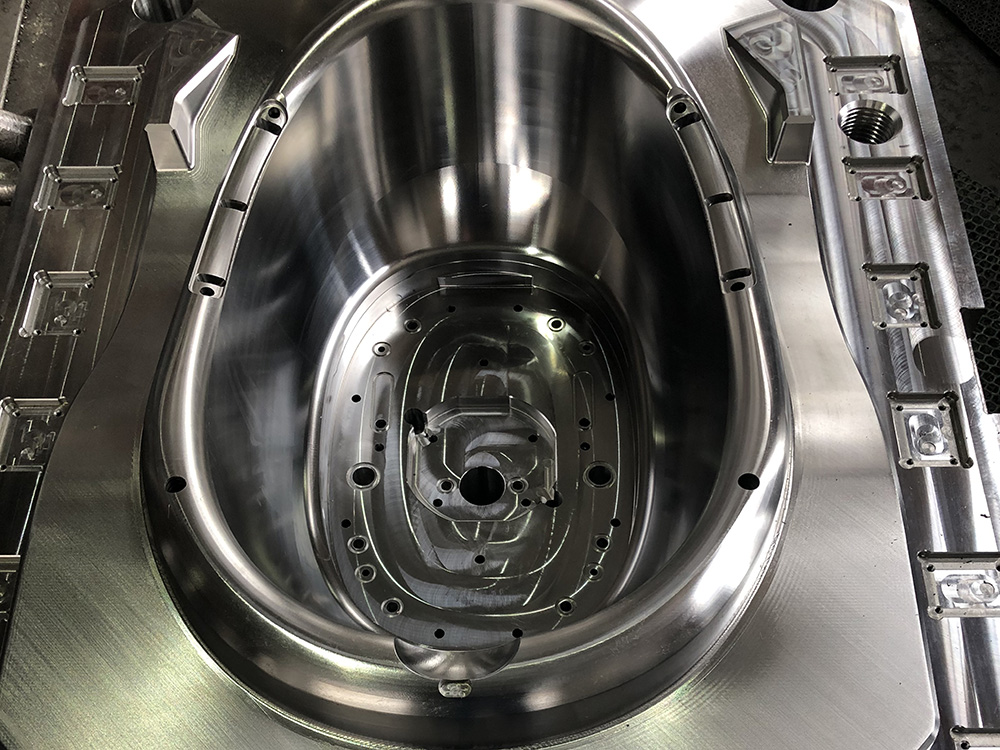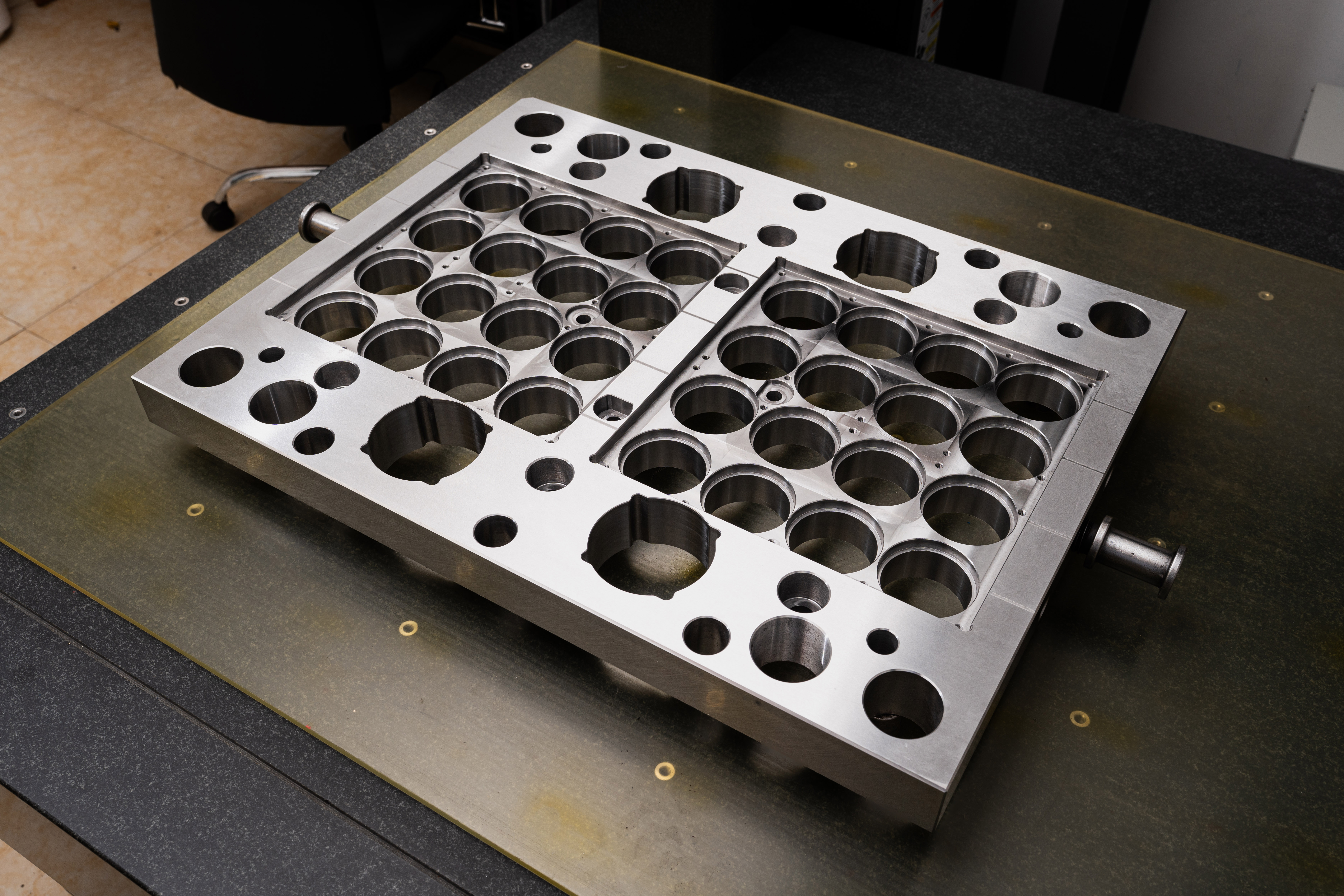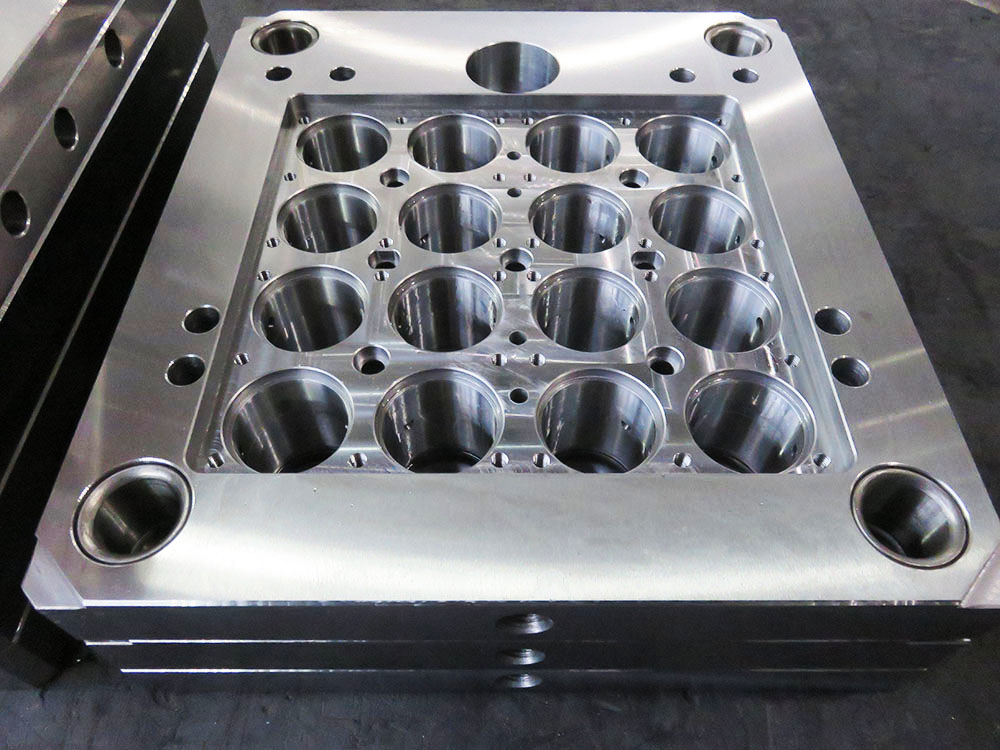The Art of Drawing a Sectional View of a Truss Framework in the Mold Base Industry
In the mold base industry, the ability to accurately depict a sectional view of a truss framework is crucial. This article will guide you through the steps required to draw a sectional view of a truss framework with clarity and precision.
Step 1: Understand the Truss Framework
Before you begin drawing the sectional view, it is important to have a thorough understanding of the truss framework. The truss framework consists of several interconnected elements, such as bars and joints, which work together to provide stability and support. Familiarize yourself with these components.
Step 2: Prepare the Necessary Tools
Gather all the tools and materials that you will need for drawing the sectional view. These may include a drawing board, T-square, drafting pencils, ruler, compass, and an eraser. Ensure that your tools are of good quality to produce accurate and neat drawings.
Step 3: Set Up the Drawing Surface
Place a clean sheet of drawing paper on the drawing board. Use the T-square to ensure that the paper is aligned perfectly with the edges of the board. This will provide a straight and symmetrical drawing surface.
Step 4: Determine the Section Plane
Identify the most suitable section plane for the truss framework. The section plane is the imaginary plane that cuts through the truss framework, revealing the inner details. Choose a plane that will display the desired features and provide a clear understanding of the structure.
Step 5: Draw the Section Lines
Using a sharp pencil and a ruler, carefully draw the section lines on the paper. These lines should be bold and easily distinguishable from the other lines on the drawing. Ensure that the section lines are accurately positioned and extend to the desired length.
Step 6: Depict the Elements of the Truss Framework
Start by drawing the main bars of the truss framework. Use the ruler to maintain straight lines and accuracy. Pay attention to the intersections and joints, as they are crucial in accurately representing the structure. Incorporate any additional elements, such as connectors, as necessary.
Step 7: Add Dimensions and Annotations
Include the necessary dimensions on your drawing to provide a sense of scale and size. Use arrows and text annotations to label the various elements and provide additional information. This will enhance the clarity and professionalism of your drawing.
Step 8: Review and Refine
Once you have completed the sectional drawing, take the time to review it for any errors or inconsistencies. Make any necessary adjustments to ensure that the drawing accurately represents the truss framework. This attention to detail will result in a high-quality and professional drawing.
Conclusion
Drawing a sectional view of a truss framework in the mold base industry requires careful planning, attention to detail, and a thorough understanding of the structure. By following the steps outlined in this article, you can create a clear and accurate representation of the truss framework, essential for effective communication and understanding in the mold base industry.




