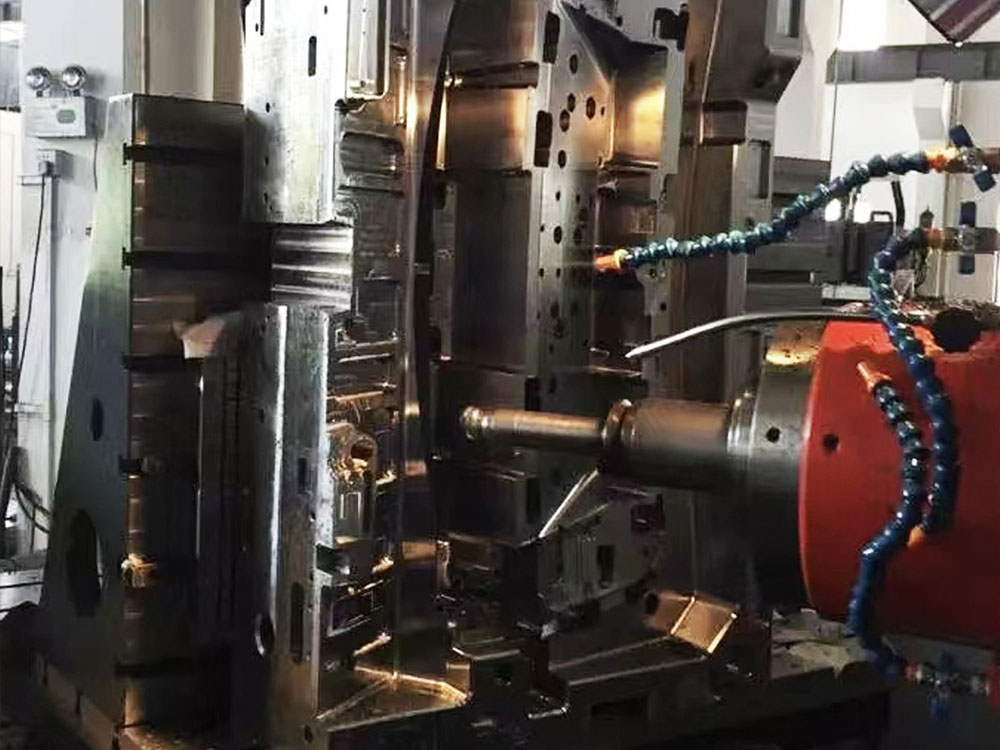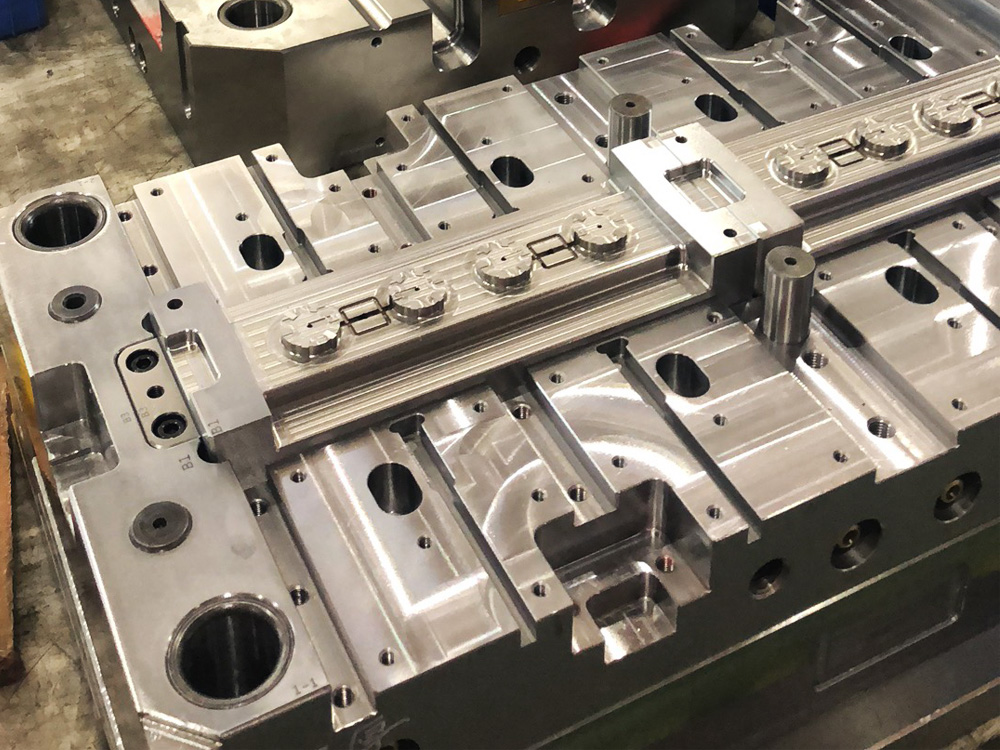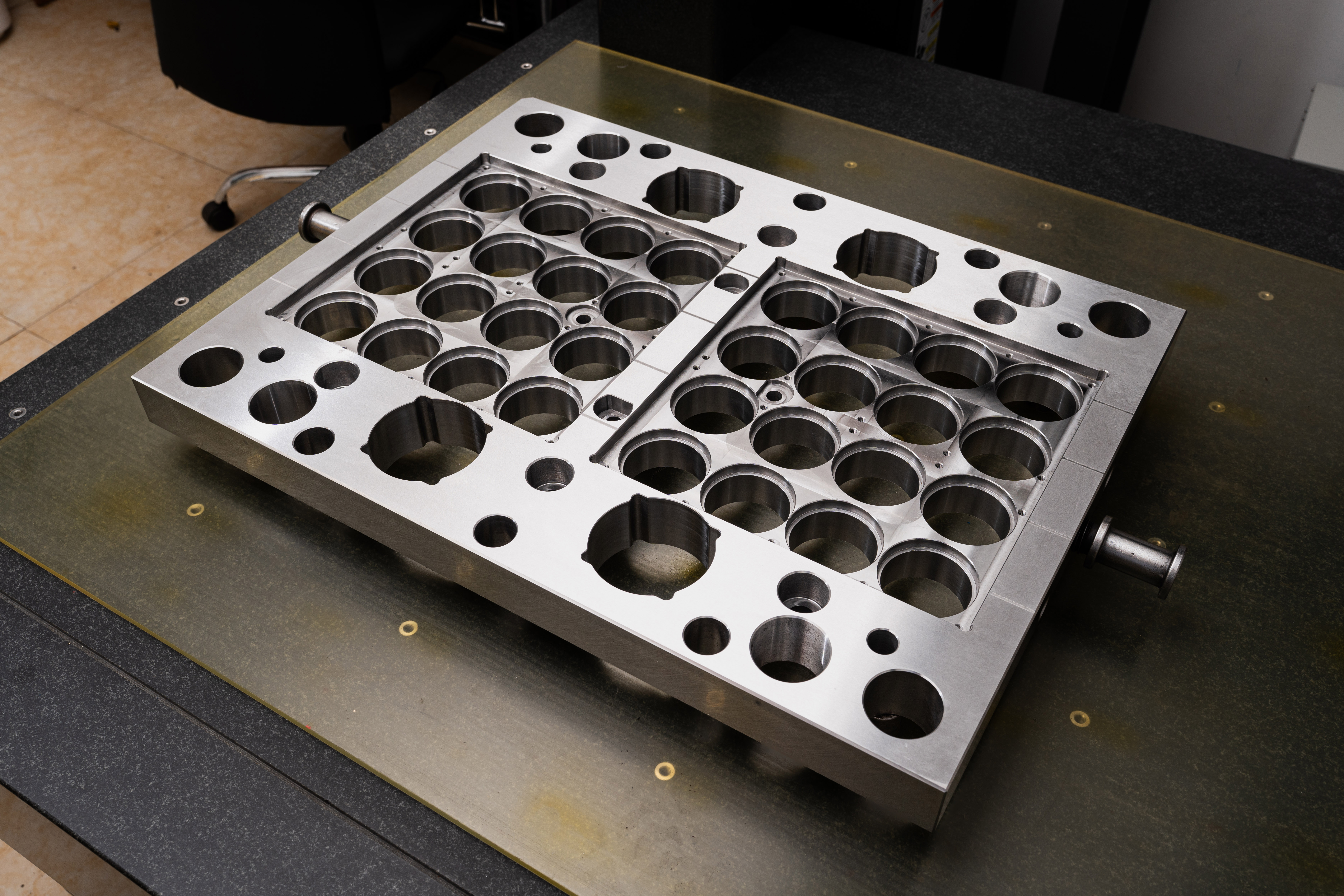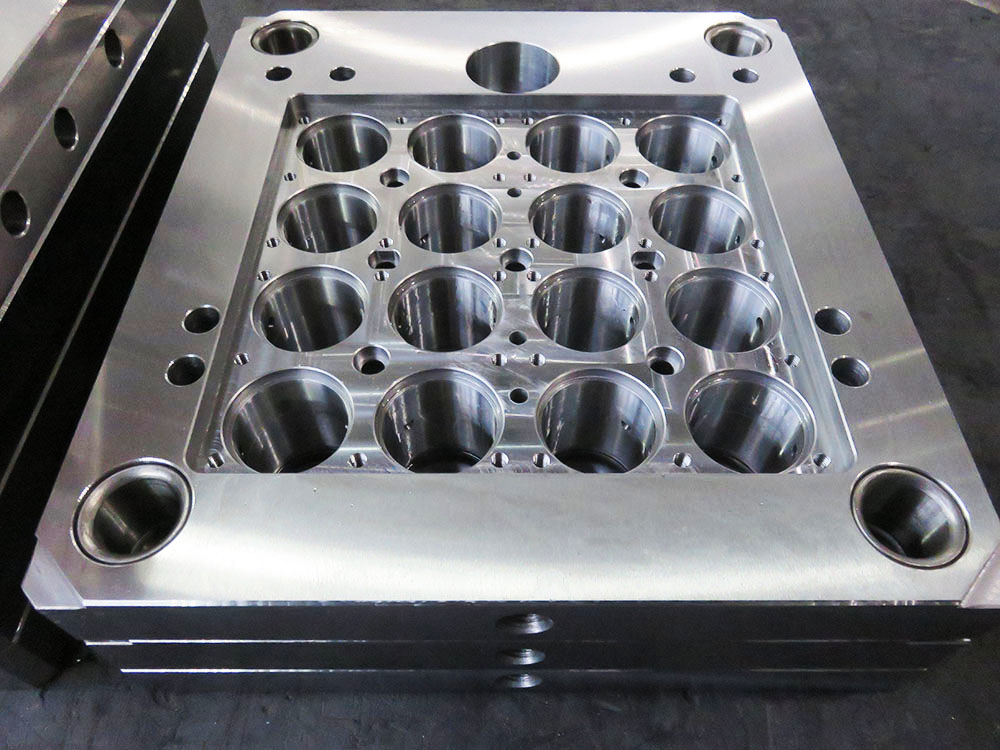Illustration of a Standardized Conceptual Diagram for Architectural Construction in the Mold Base Industry
The mold base industry plays a crucial role in architectural construction as it provides the foundation for creating molds used in various construction processes. To ensure a standardized and efficient approach in this industry, having a clear and well-structured conceptual diagram is essential. This article will guide you through the process of creating an illustration of such a diagram.
1. Identify the key components
The first step in creating the illustration is to identify the key components of the mold base used in architectural construction. These components typically include:
- Base plate: The bottom part that provides a stable foundation for the mold.
- Clamping plate: The top part that holds the mold firmly in place during the construction process.
- Guide pins and bushings: These components ensure proper alignment and movement of the mold.
- Ejector pins: Used to remove the finished product from the mold.
- Sprue bushing: Connects the mold to the injection or pouring system.
- Cooling system: Channels that help regulate the temperature inside the mold.
2. Determine the relationships between components
Next, it is crucial to understand and illustrate the relationships between these components. For example:
- The base plate holds the entire mold assembly together.
- The clamping plate fastens the mold firmly to prevent any movement during the construction process.
- Guide pins and bushings ensure proper alignment and movement of the mold.
- Ejector pins are strategically placed to remove the finished product without damaging it.
- The sprue bushing connects the mold with the injection or pouring system, allowing the material to flow into the mold.
- Cooling channels are integrated throughout the mold base to regulate the temperature and ensure efficient cooling of the material.
3. Create a clear and visually appealing diagram
Using the information collected in the previous steps, it's time to create the actual illustration. Here are a few tips to keep in mind:
- Use clear and concise labels for each component. This will make the diagram easily understandable for professionals in the mold base industry.
- Ensure that the size and proportions of the components accurately represent their real-life counterparts.
- Use colors or shading techniques to differentiate between various parts of the diagram and highlight specific areas of interest.
- Keep the overall design simple and uncluttered to avoid confusion.
4. Incorporate industry-standard symbols
In the mold base industry, certain symbols are commonly used to represent specific components or actions. Incorporating these symbols into your illustration can enhance its clarity and make it more universally understandable. Some examples of commonly used symbols in this industry include:
- A rectangle with rounded corners represents the base plate.
- An arrow pointing upwards indicates the direction of mold opening.
- A zigzag line represents cooling channels.
5. Review and refine
Once the initial illustration is complete, it is essential to review and refine it for accuracy and clarity. Consider seeking feedback from professionals in the mold base industry to ensure that the diagram effectively communicates the intended information.
In conclusion, creating an illustration of a standardized conceptual diagram for architectural construction in the mold base industry requires identifying key components, determining their relationships, and creating a clear and visually appealing diagram. Incorporating industry-standard symbols and seeking feedback from professionals can further enhance the quality of the illustration. By following these steps, you can ensure a standardized and efficient approach in this important industry.




