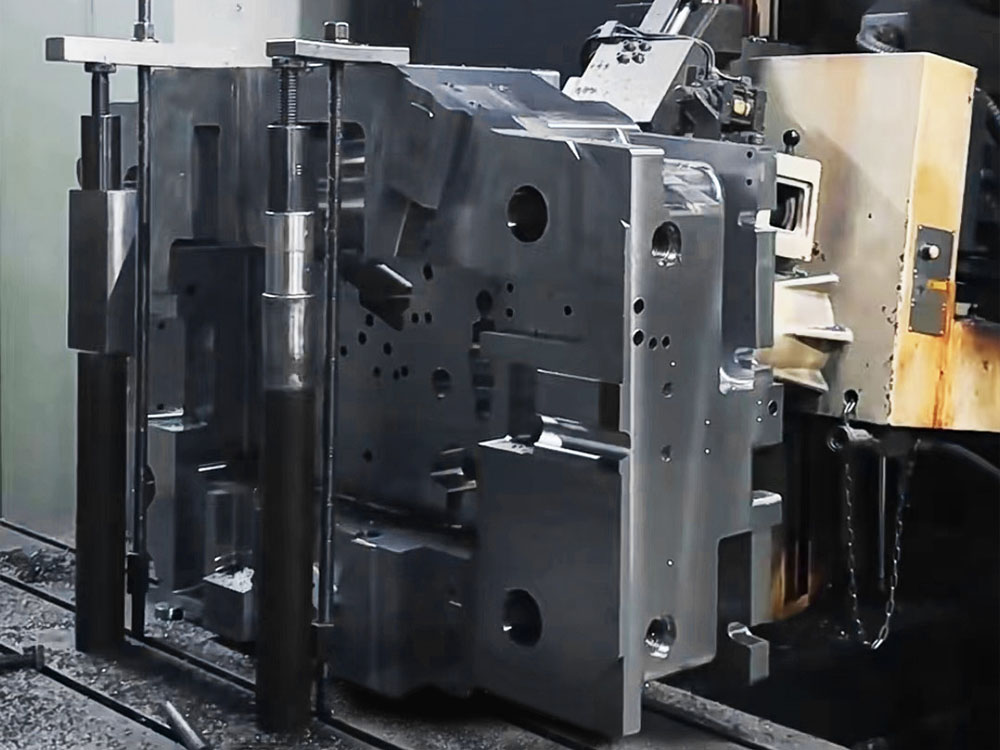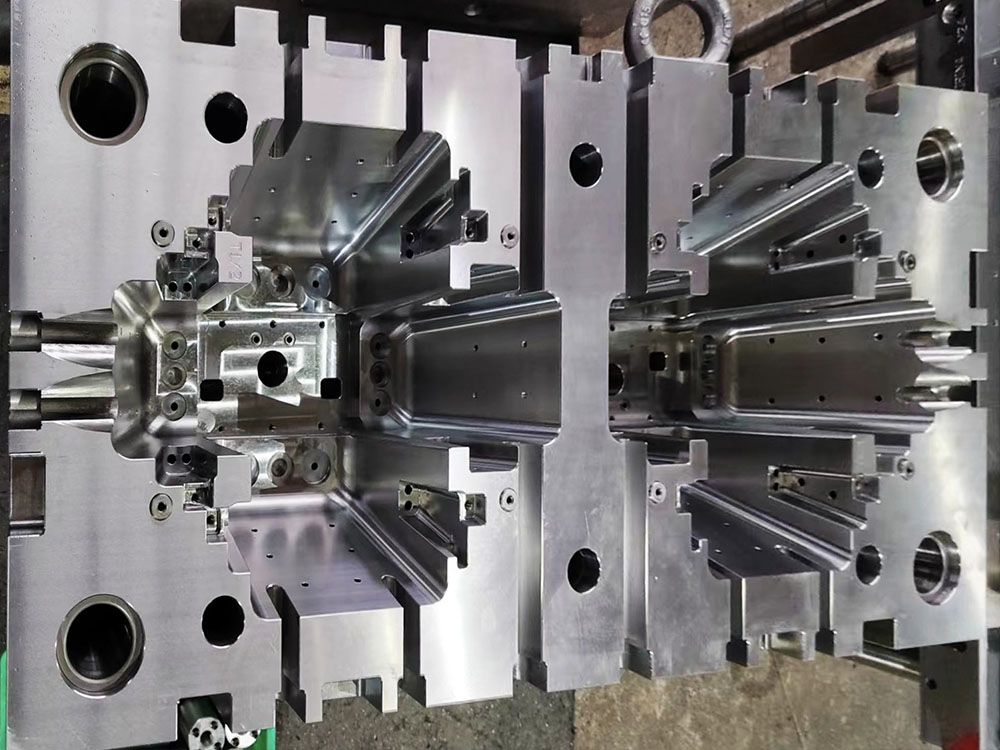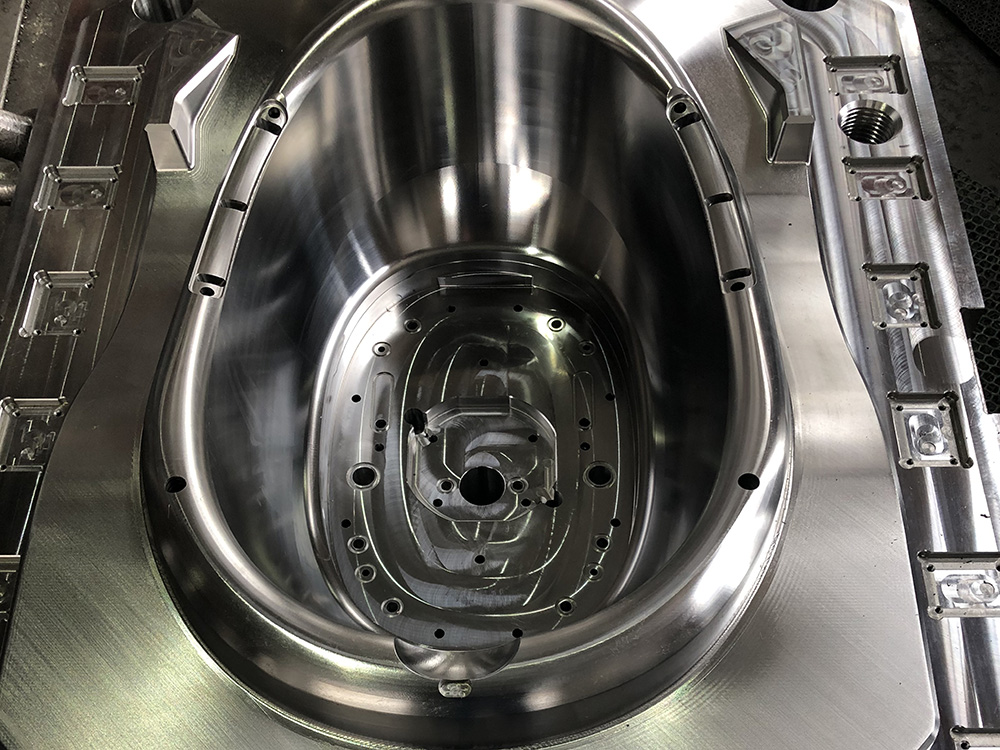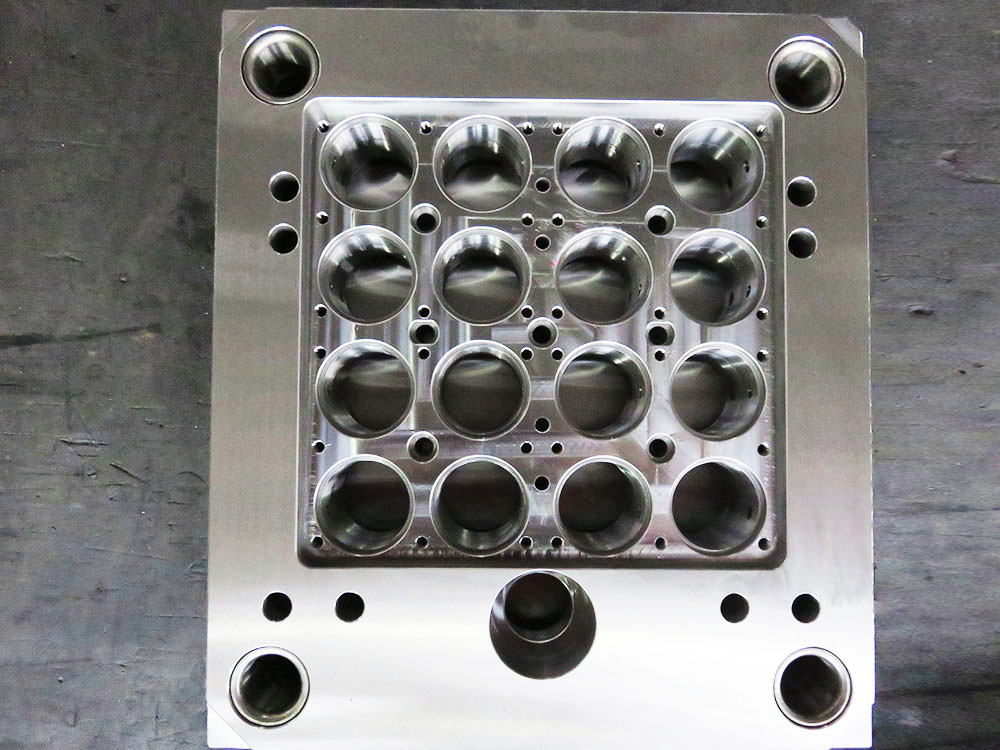Introduction
Constructing a formwork for a standard elevator shaft is a crucial step in the construction process. The formwork serves as a temporary mold that holds the concrete in place until it hardens and gains structural strength. This article provides a systematic guide on how to construct a formwork for a standard elevator shaft in the mold base industry.
Step 1: Planning and Preparation
The first step in constructing a formwork is to thoroughly plan and prepare. This involves studying the architectural and engineering drawings of the elevator shaft. Familiarize yourself with the dimensions, location, and any special requirements mentioned in the drawings.
Step 2: Material Selection
Based on the specifications provided in the drawings, carefully select the materials needed for constructing the formwork. Common materials used include timber, plywood, steel, and adjustable props. Ensure that the selected materials meet the required strength and durability standards.
Step 3: Marking and Measurement
Using measuring tools such as a tape measure, mark and measure the dimensions of the elevator shaft on the construction site. Pay close attention to accurate measurements, as any discrepancies can lead to complications during the construction process.
Step 4: Construction of Vertical and Horizontal Supports
Construct the vertical and horizontal supports of the formwork using the selected materials. The vertical supports, also known as walers, should be installed perpendicular to the ground and spaced evenly along the shaft's perimeter. The horizontal supports, known as strongbacks, are attached to the walers to provide additional stability.
Step 5: Installation of Form Panels
Attach the selected form panels to the constructed supports. These panels should be securely attached to ensure they can withstand the pressure exerted by the poured concrete. Pay attention to creating tight, seamless joints between the panels to prevent any leakage.
Step 6: Bracing and Reinforcement
Brace the formwork using adjustable props and diagonal bracing to maintain its stability. Additional reinforcement, such as steel bars or mesh, may be required based on the design specifications provided in the drawings. Ensure that the reinforcement is accurately positioned and securely attached to the formwork.
Step 7: Waterproofing and Release Agent
Before pouring the concrete, apply a suitable waterproofing material to the inner surface of the formwork to prevent water absorption. Additionally, coat the inside of the formwork with a release agent to facilitate easy removal of the formwork once the concrete has set.
Step 8: Concrete Pouring
Once all the necessary preparations have been made, it is time to pour the concrete into the formwork. Ensure that the concrete is mixed thoroughly and poured evenly throughout the shaft. Carefully monitor the pouring process to prevent any air pockets or voids from forming.
Step 9: Curing and Removal
After the concrete has been poured, allow it to cure for the specified period mentioned in the design drawings. This typically involves maintaining a specific temperature and humidity level. Once the curing process is complete, carefully remove the formwork by detaching the form panels and dismantling the supports.
Conclusion
Constructing a formwork for a standard elevator shaft requires careful planning, precise measurements, and proper material selection. Following the systematic steps outlined in this article will help ensure the successful construction of the formwork. By constructing a reliable formwork, you are one step closer to building a sturdy and functional elevator shaft in the mold base industry.




