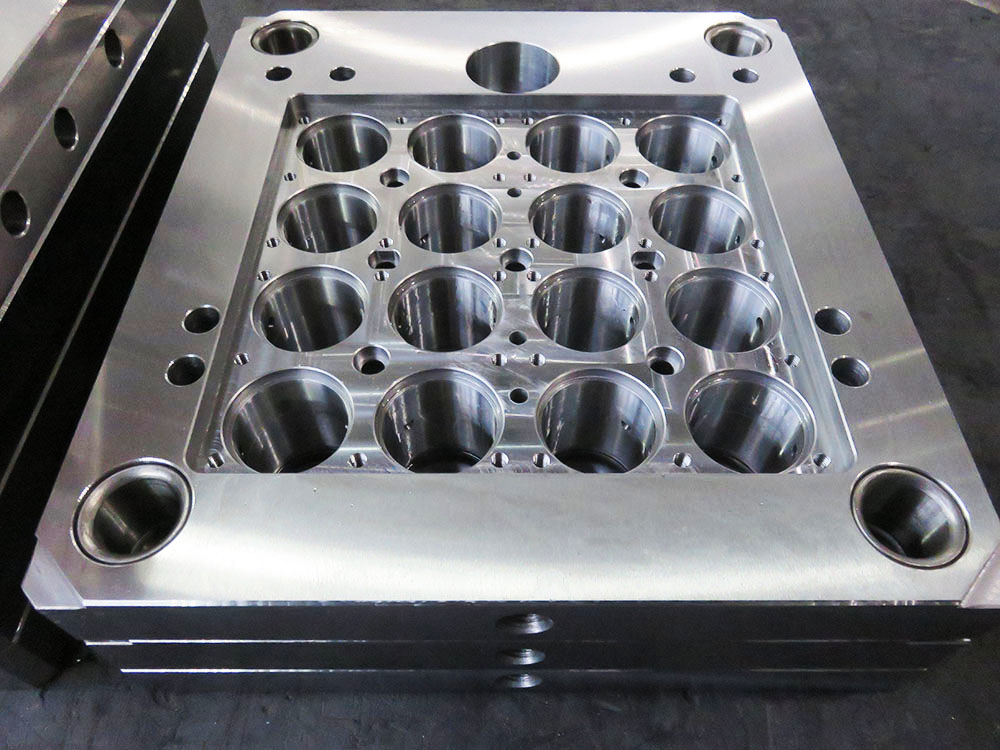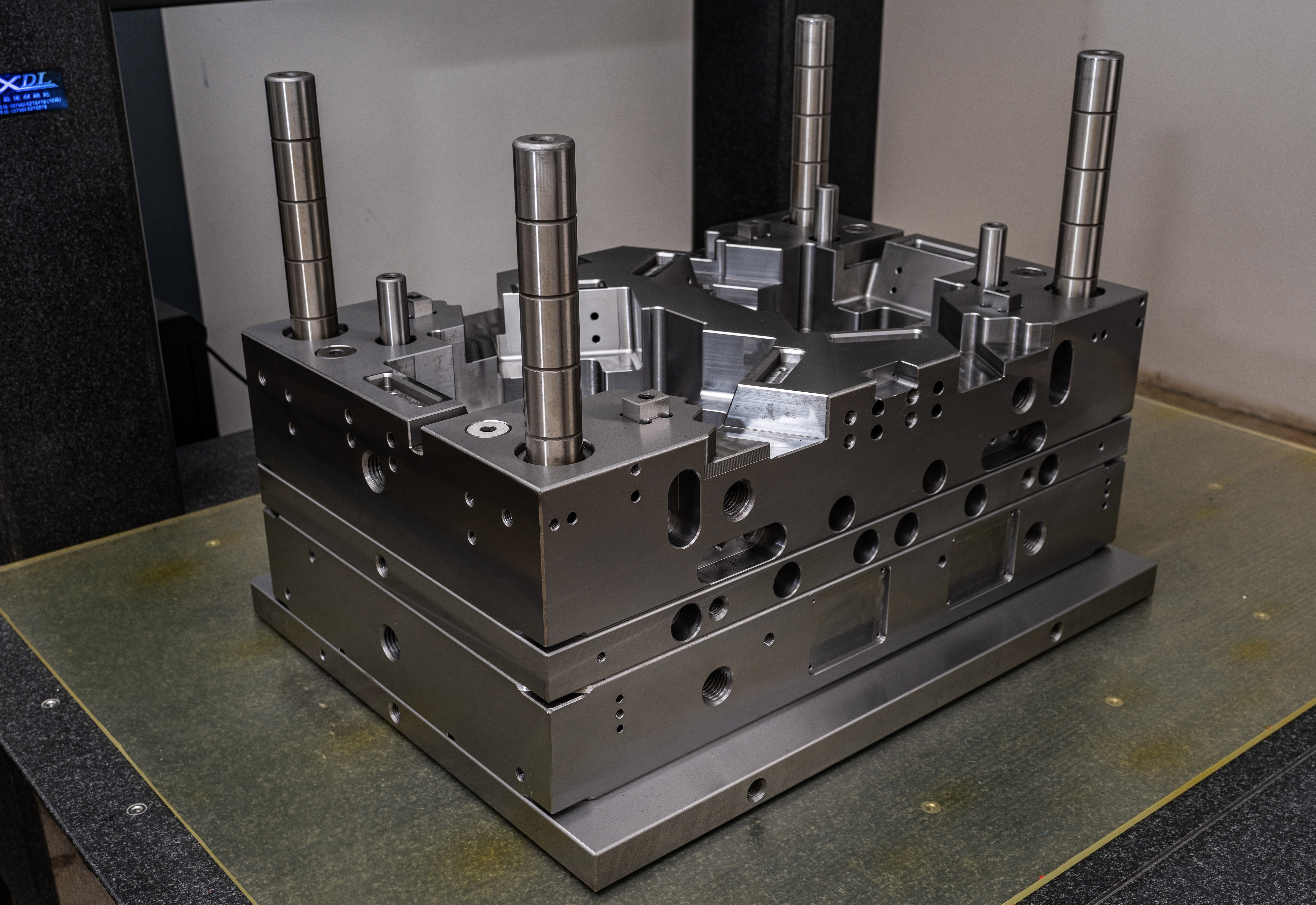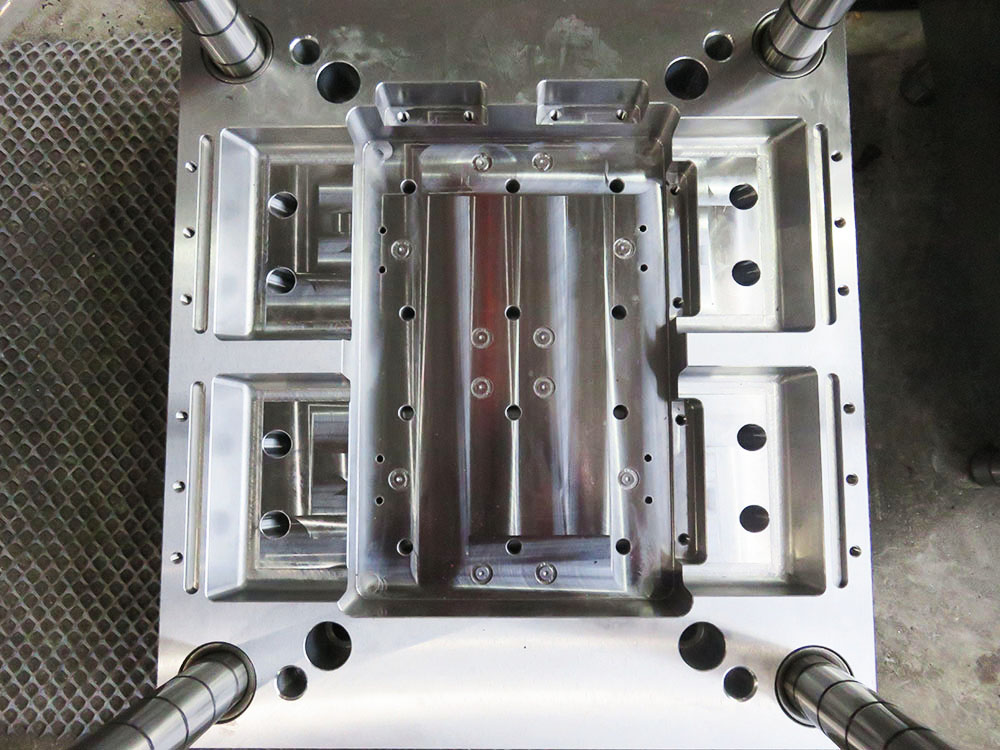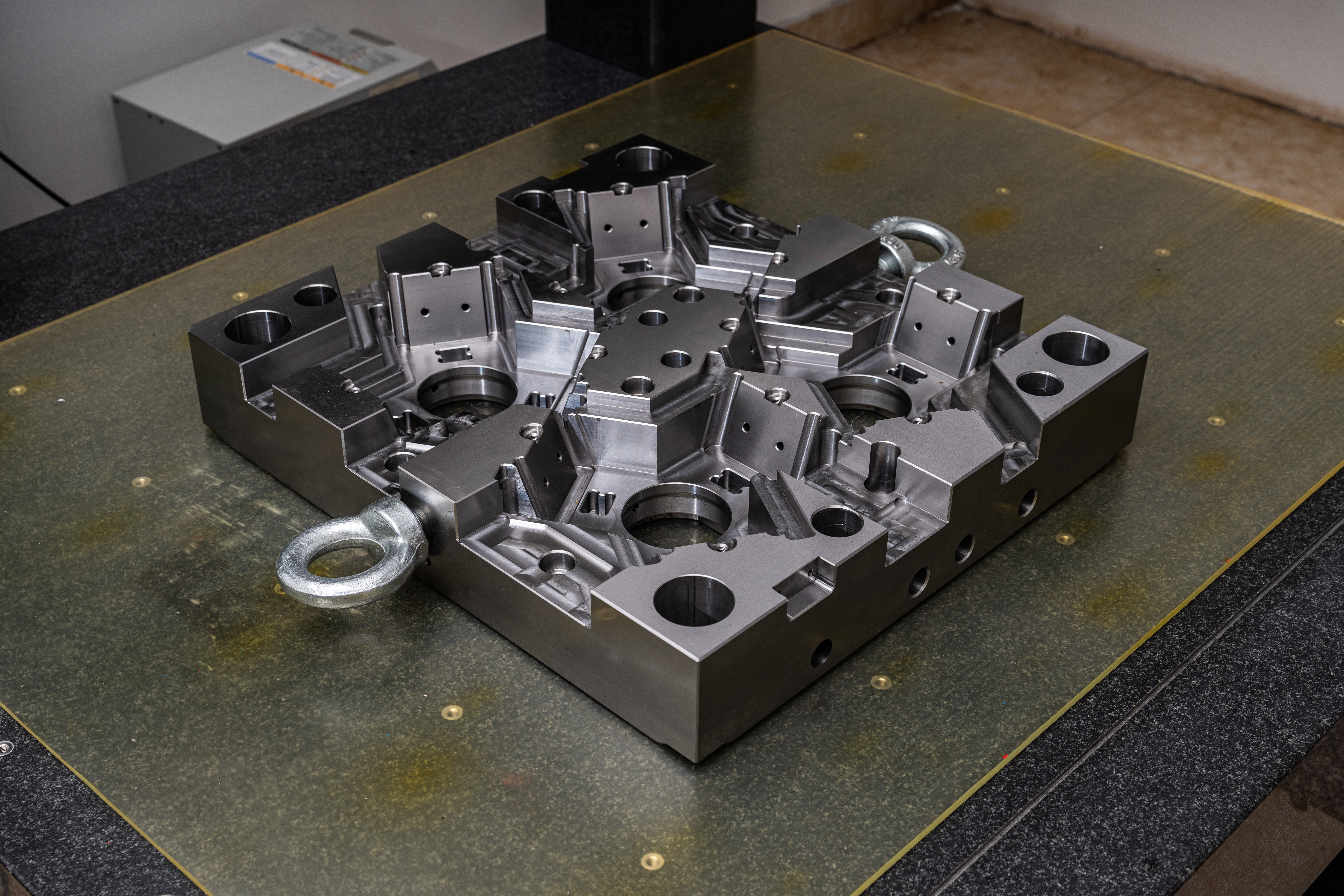How to Calculate the Tilted Column and Tilted Wall Supporting Framework in the Mold Base Industry
In the mold base industry, calculating the tilted column and tilted wall supporting framework is a critical step in ensuring the stability and functionality of the mold. These calculations require a clear and professional approach to ensure accuracy and structural integrity. In this article, we will discuss the step-by-step process of calculating the tilted column and tilted wall supporting framework.
Step 1: Determine the Load
The first step in calculating the tilted column and tilted wall supporting framework is to determine the load that the structure will bear. This includes both the weight of the mold and any additional forces that may be applied during the molding process. The load should be calculated using engineering principles and taking into account factors such as material properties, anticipated forces, and safety margins.
Step 2: Analyze the Tilt Angle
Once the load has been determined, the next step is to analyze the tilt angle of the column and wall. The tilt angle refers to the angle at which the column or wall deviates from the vertical axis. This angle can impact the distribution of the load and the overall stability of the structure. It is essential to calculate the tilt angle accurately to ensure the proper design of the supporting framework.
Step 3: Calculate the Forces
Based on the load and tilt angle, the next step is to calculate the forces acting on the tilted column and tilted wall. This involves analyzing the weight distribution and considering any additional forces, such as pressure or impact, that may be applied to the structure. These calculations should be done using established structural engineering principles to ensure sufficient support and stability.
Step 4: Design the Supporting Framework
Once the forces have been calculated, the supporting framework can be designed. This includes determining the appropriate size, shape, and material for the support elements, such as beams, pillars, and braces. The design should take into account factors such as load distribution, structural integrity, and safety regulations. Computer-aided design (CAD) software can be used to create accurate and detailed designs of the supporting framework.
Step 5: Perform Structural Analysis
After the supporting framework has been designed, it is crucial to perform a structural analysis to ensure its integrity and stability. This analysis involves simulating the forces and loads on the framework and evaluating its performance under different conditions. Structural analysis software can be used to model the supporting framework and predict its behavior. Any necessary adjustments or modifications can be made based on the analysis results.
Step 6: Fabrication and Construction
Once the supporting framework design has been finalized, it can be fabricated and constructed. This involves selecting the appropriate materials and manufacturing techniques to ensure the strength and durability of the framework. Skilled workers should follow the design specifications and construction plans precisely to ensure the proper assembly and installation of the supporting structure.
Conclusion
Calculating the tilted column and tilted wall supporting framework in the mold base industry requires a methodical and professional approach. By accurately determining the load, analyzing the tilt angle, calculating the forces, designing the supporting framework, performing structural analysis, and properly fabricating and constructing the support structure, mold manufacturers can ensure the stability and functionality of their molds. It is essential to follow established engineering principles and safety regulations throughout the process to achieve optimal results.




