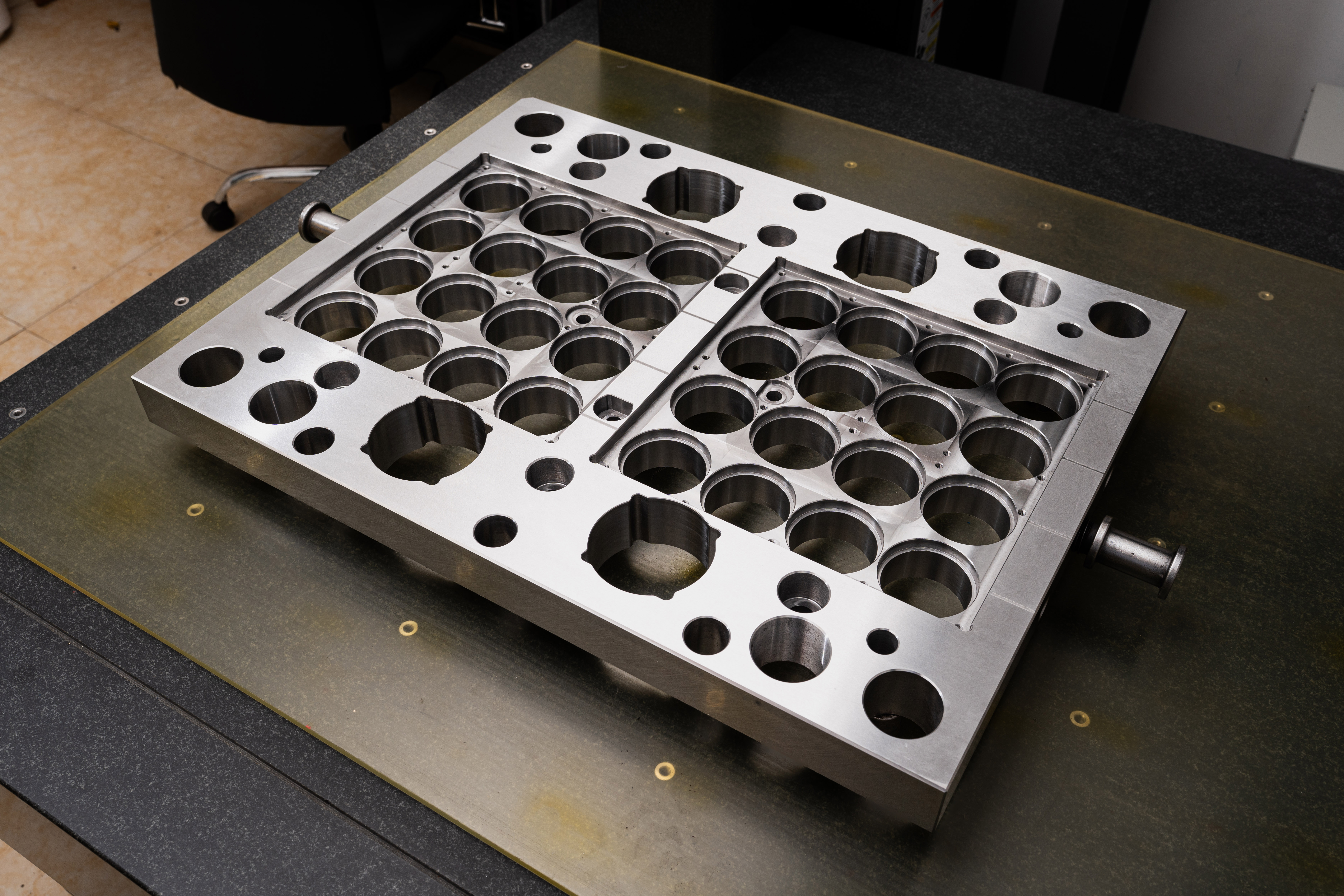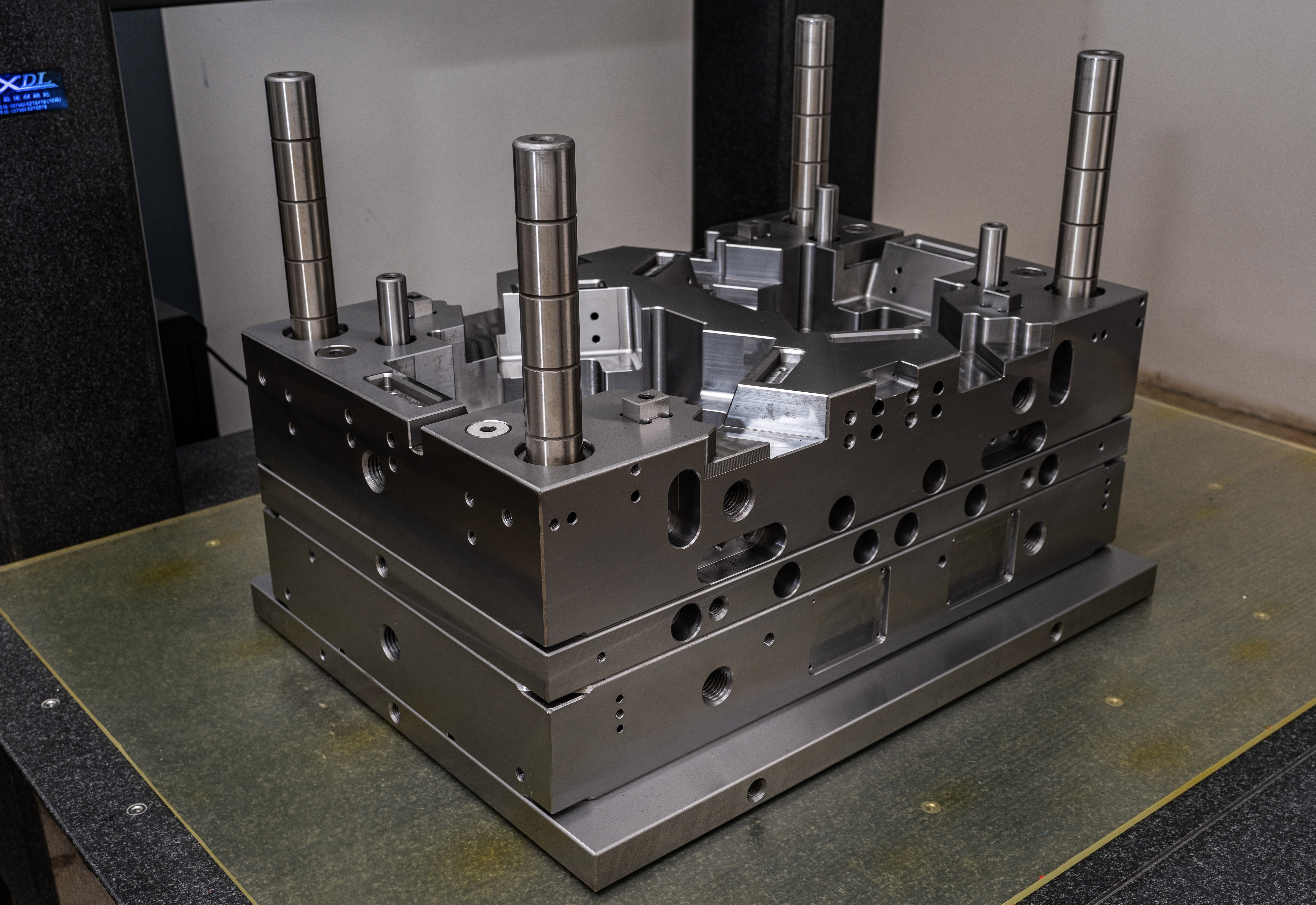How to Calculate the Height of Wood Formwork for Beams
Wood formwork is commonly used in the construction industry for creating temporary molds or frames for concrete structures, such as beams. The height of wood formwork for beams is a critical factor that needs to be calculated accurately to ensure the proper support and stability of the concrete during the casting process. In this article, we will guide you through the steps involved in calculating the height of wood formwork for beams.
Step 1: Determine the Beam Dimensions
The first step in calculating the height of wood formwork for beams is to determine the dimensions of the beam. Measure the width (W), height (H), and length (L) of the beam using a tape measure or other appropriate measuring tool.
Step 2: Calculate the Total Load
Next, calculate the total load that the wood formwork needs to bear. This includes the weight of the concrete, any reinforcement materials like steel bars, and any additional loads such as workers or equipment that may be present during the casting process. The total load can be calculated using the formula: Total Load = Weight of Concrete + Weight of Reinforcement + Additional Load
The weight of concrete can be calculated using the formula: Weight of Concrete = Density of Concrete x Volume of Concrete
The density of concrete is typically around 2400 kg/m³, and the volume of the concrete can be calculated using its dimensions: Volume of Concrete = Width x Height x Length
Once you have determined the weight of the concrete, calculate the weight of the reinforcement materials and any additional loads that may be present.
Step 3: Calculate the Load per Unit Area
After determining the total load, calculate the load per unit area that the wood formwork needs to support. This can be calculated using the formula: Load per Unit Area = Total Load / Footprint Area of the Beam
The footprint area of the beam can be calculated using the formula: Footprint Area = Width x Length
Step 4: Determine the Allowable Vertical Formwork Pressure
The allowable vertical formwork pressure is a parameter that depends on the type and quality of the wood being used for the formwork. It is usually provided by the manufacturer or can be obtained from engineering handbooks. The allowable vertical formwork pressure represents the maximum load that the wood formwork can bear per unit area without experiencing excessive deflection or failure.
Step 5: Calculate the Formwork Height
Finally, you can calculate the height of the wood formwork for the beams using the formula: Formwork Height = Load per Unit Area / Allowable Vertical Formwork Pressure
Ensure that the height calculated for the wood formwork is within practical limits and does not exceed the maximum allowable height for the type of formwork being used.
Conclusion
The proper calculation of the height of wood formwork for beams is essential for ensuring the stability and support of the concrete during the casting process. By following the steps outlined in this article, you can accurately calculate the height of wood formwork and ensure the success of your construction project. Remember to always consult relevant standards and guidelines and seek professional advice if needed.




