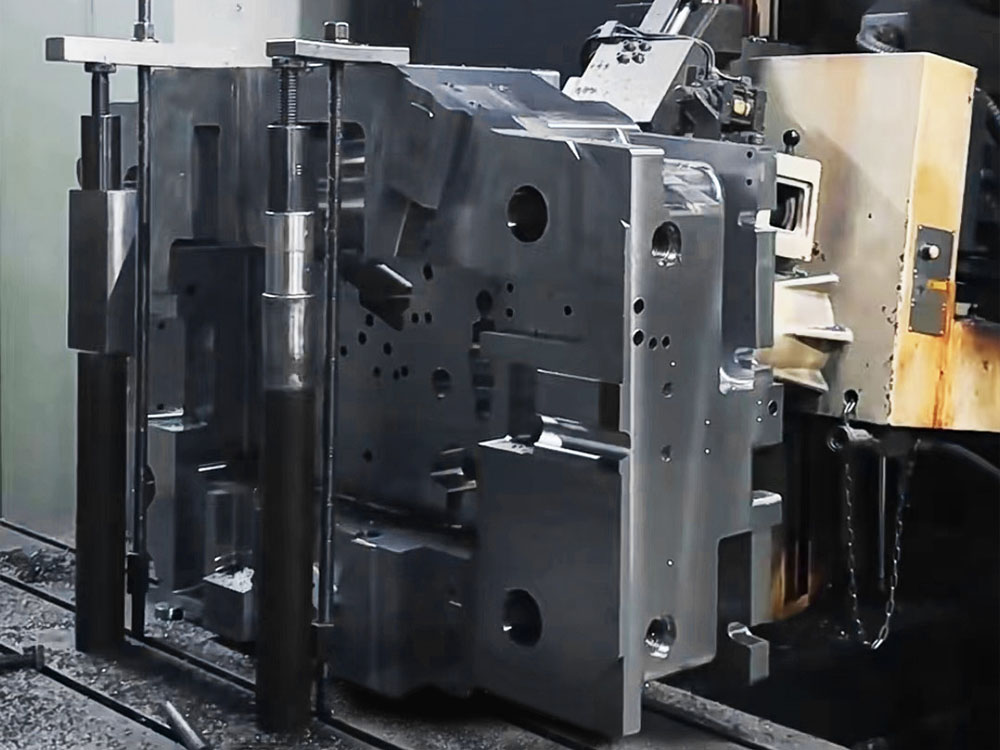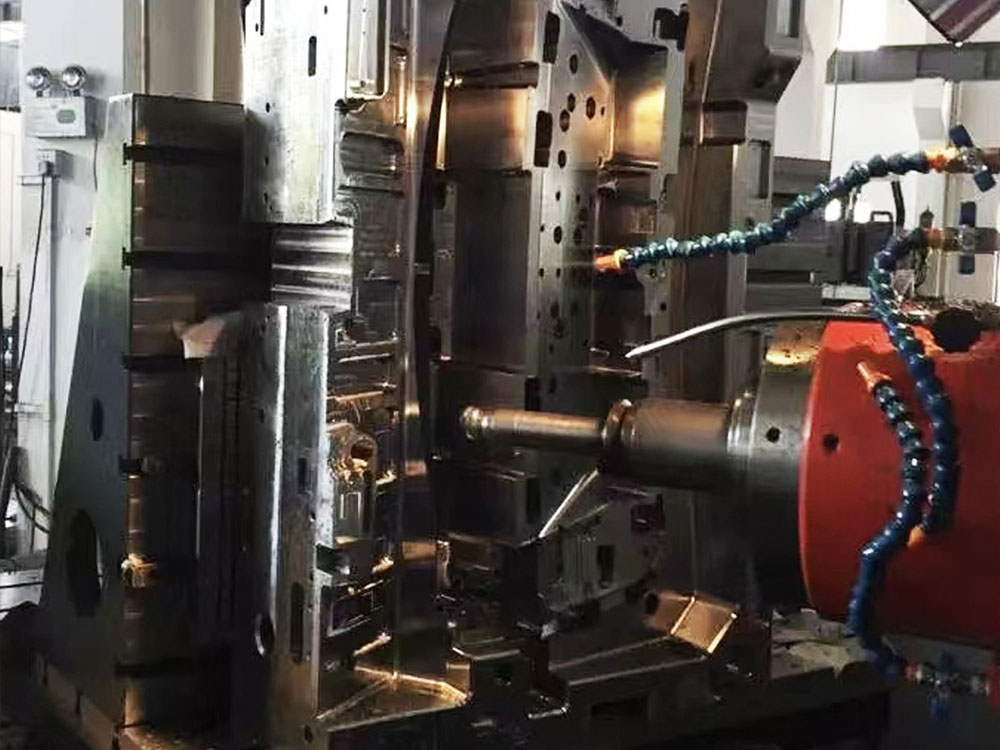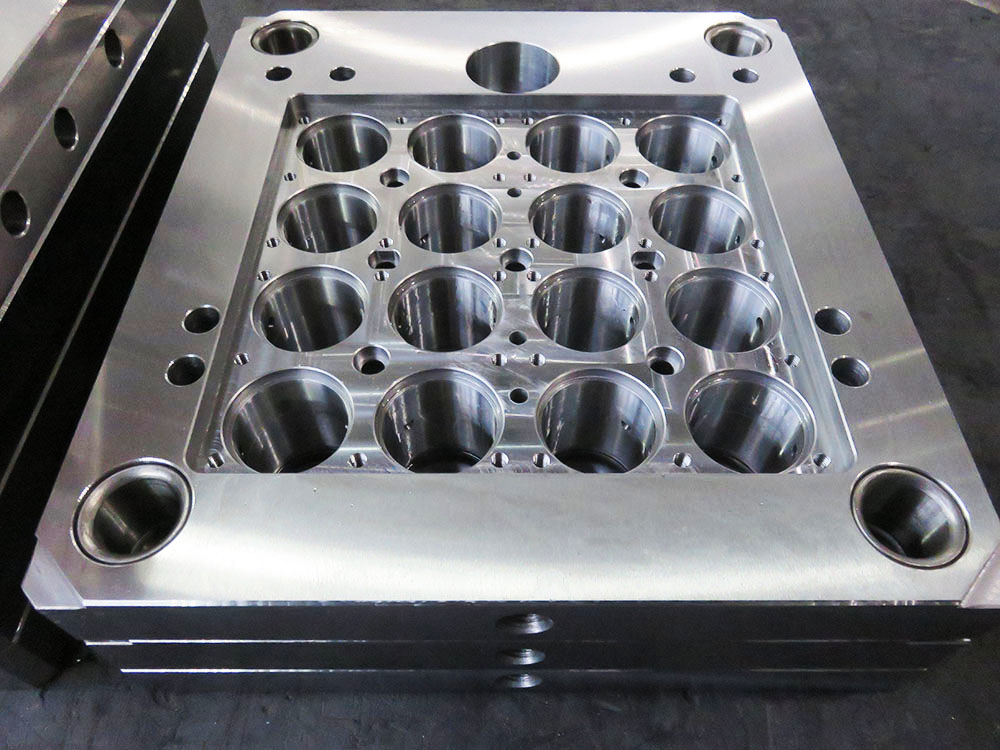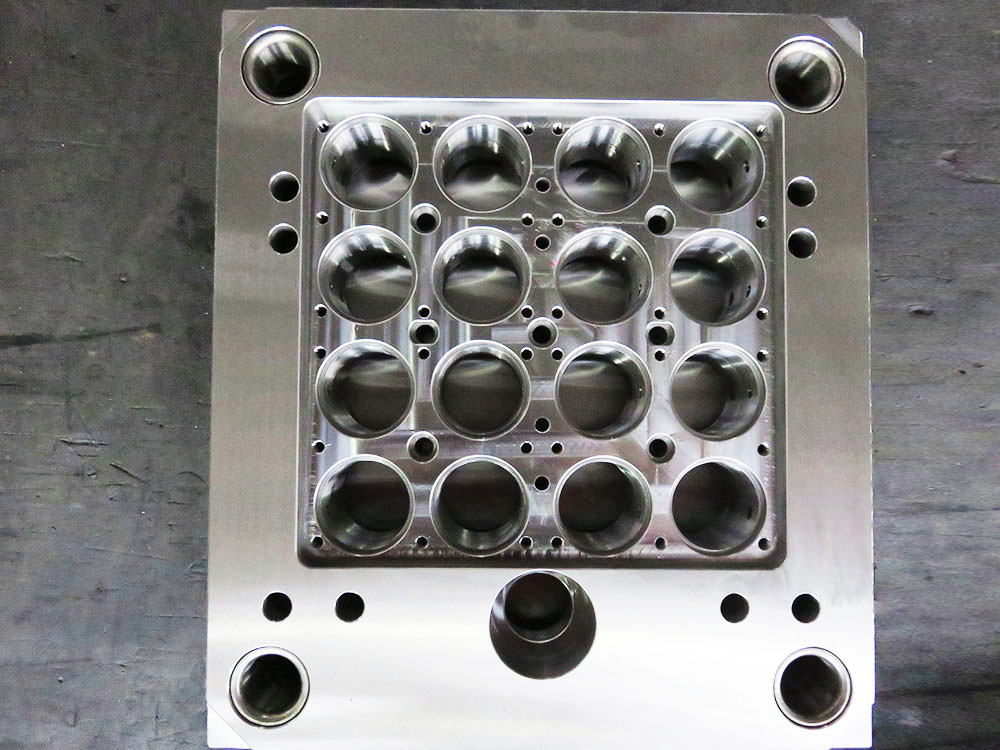How to Create a CAD Model of Structural Components and Draw Their Corresponding Plan Views in the Mold Base Industry
In the mold base industry, creating an accurate CAD model of structural components is essential for efficient and precise manufacturing. A CAD model allows designers and engineers to visualize the component, analyze its functionality, and create detailed plan views. In this article, we will outline the step-by-step process of creating a CAD model and drawing plan views for structural components in the mold base industry.
Step 1: Gather the Required Design Data
Before starting the CAD modeling process, it is important to gather all the necessary design data. This includes dimensions, tolerances, material specifications, and any other relevant information. This step ensures that you have a clear understanding of the component's requirements and can model it accurately.
Step 2: Choose the CAD Software
In the mold base industry, there are various CAD software options available. Choose a software that is widely used in the industry and offers features specifically designed for mold base design. Some popular CAD software for mold base design include SOLIDWORKS, CATIA, and AutoCAD.
Step 3: Create a New Project and Select the Design Environment
Open the chosen CAD software and create a new project specifically for the structural component you are going to model. Select the appropriate design environment, such as 2D or 3D, based on the complexity of the component.
Step 4: Define the Component's Geometry
Start by defining the basic geometry of the structural component. Use the drawing or design data gathered in Step 1 to create the outer shape, holes, slots, and any other required features. Use the CAD software's tools, such as sketching and modeling functions, to accurately define the component's geometry.
Step 5: Add Material Properties
Assign the appropriate material properties to the CAD model. This includes selecting the material type, density, elasticity, and other relevant properties. Adding material properties to the CAD model is crucial for accurate analysis and simulation, as well as for generating the corresponding plan views.
Step 6: Validate and Optimize the CAD Model
Validate the CAD model to ensure it meets the design requirements. Use the CAD software's analysis and simulation tools to analyze the structural integrity, functionality, and manufacturability of the component. Make any necessary adjustments or optimizations to improve the model if required.
Step 7: Generate and Annotate Plan Views
Once the CAD model is validated and optimized, it's time to generate the plan views. Use the CAD software's tools to create detailed plan views of the component from different angles. These plan views should accurately represent the component's shape, dimensions, features, and any other relevant information.
Step 8: Document and Share the CAD Model
Document the CAD model by creating a bill of materials, technical drawings, and any other necessary documentation. Ensure that all the dimensions and annotations are properly documented to aid in the manufacturing process. Share the CAD model and documentation with relevant stakeholders, such as manufacturing teams or clients.
Conclusion
In the mold base industry, creating a CAD model of structural components and drawing their corresponding plan views is a crucial step in the design and manufacturing process. By following the step-by-step process outlined in this article, you can ensure accurate and efficient mold base design, leading to high-quality structural components and successful manufacturing operations.




