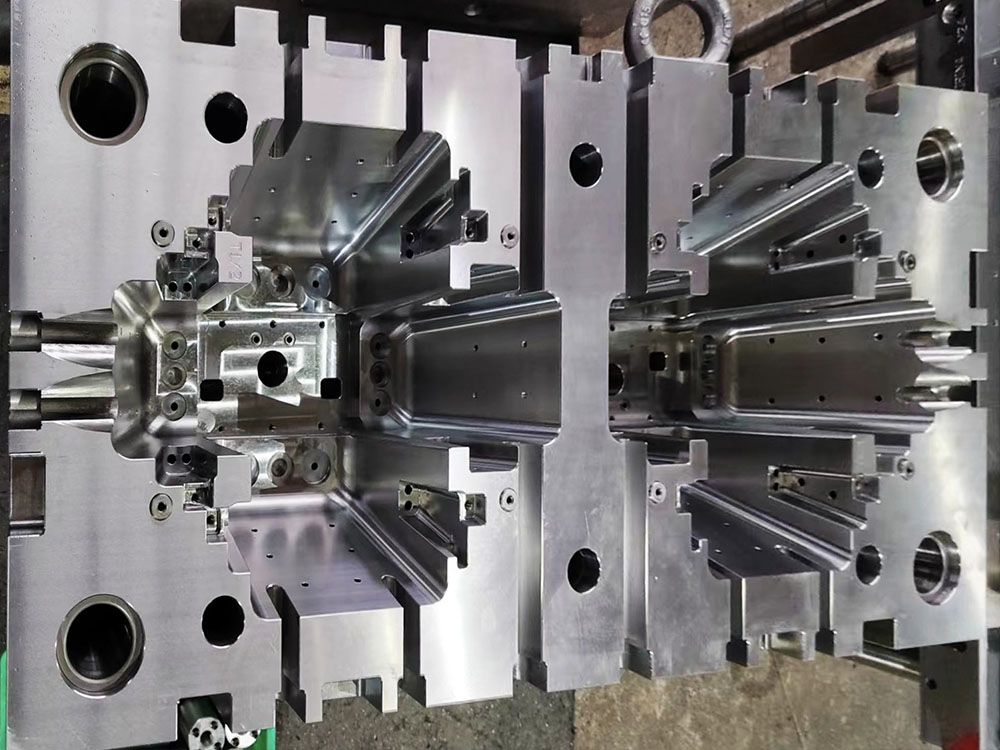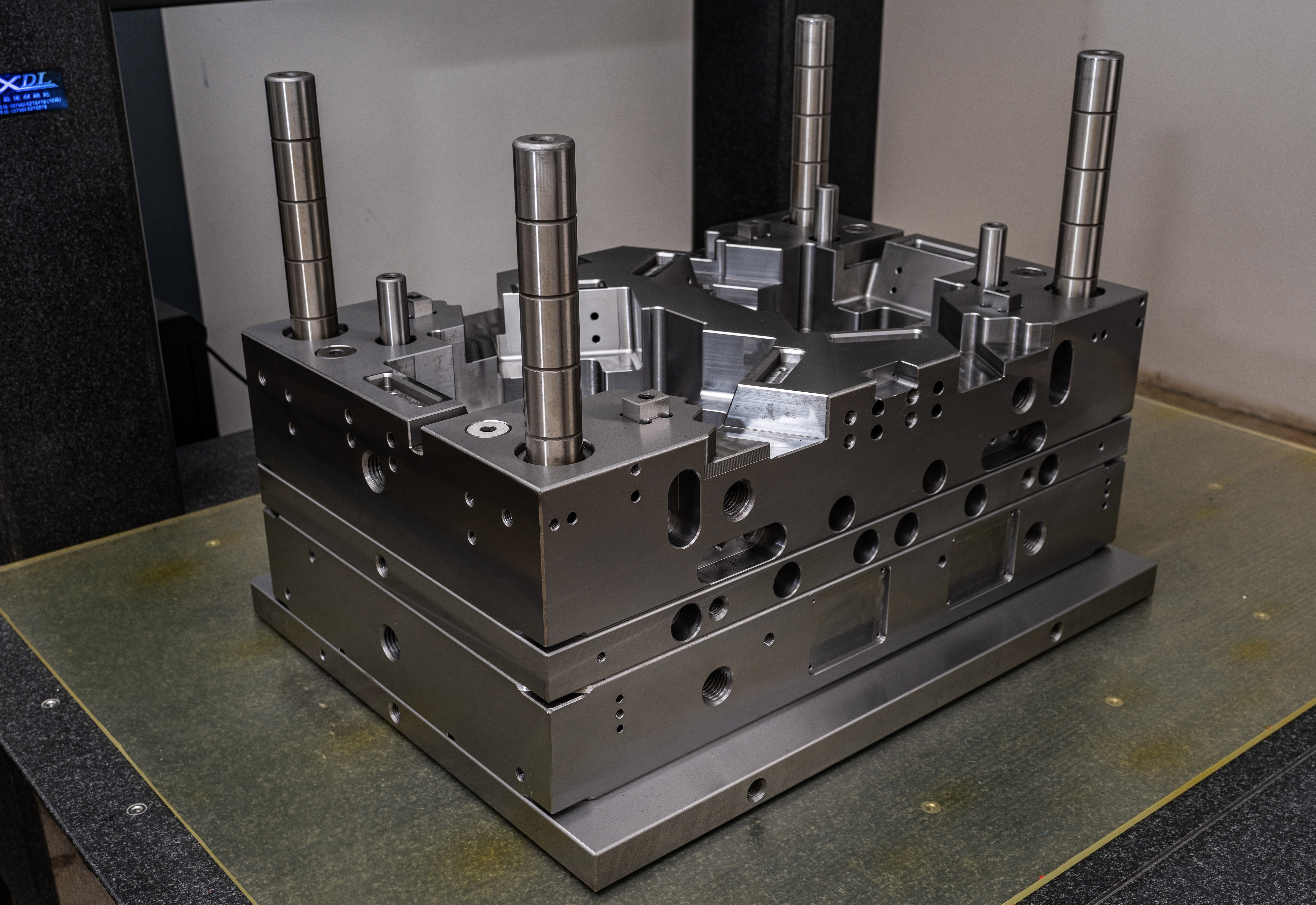Introduction
In the mold base industry, blueprints serve as crucial documents for designing and constructing scaffold supporting structures. These blueprints contain important annotations that provide essential information for engineers, architects, and construction workers. Understanding and interpreting these annotations accurately is of paramount importance, ensuring the successful completion of the scaffold supporting structure. In this article, we will discuss the key steps to interpreting annotations on a blueprint of a scaffold supporting structure.
Step 1: Obtain the Blueprint
The first step in interpreting annotations on a blueprint is to acquire the blueprint itself. Blueprints are typically provided by the project manager or the construction company. It is imperative to ensure that you have the correct blueprint for the scaffold supporting structure you are working on. Carefully examine the title block to verify that the blueprint corresponds to the specific structure.
Step 2: Familiarize Yourself with the Legend
The legend on the blueprint provides a key to understanding the symbols and annotations used throughout the document. The legend typically includes symbols for various structural components, materials, dimensions, and other important information. Take the time to carefully read and understand the legend before proceeding further.
Step 3: Study the Title Block
The title block is located on the blueprint's cover page and contains critical information about the scaffold supporting structure project. It typically includes details such as the project name, project number, architect/engineer's information, and the drawing number. Understanding this information will help you identify the specific scaffold supporting structure within the project and ensure that you are working with the correct blueprint.
Step 4: Analyze the General Arrangement Drawing
The general arrangement drawing is the main blueprint that depicts the overall layout and configuration of the scaffold supporting structure. Begin by studying the drawing as a whole, paying attention to its scale, orientation, and any special instructions provided. This will help you understand the overall structure before delving into the specific annotations.
Step 5: Interpret Specific Annotations
Now that you have familiarized yourself with the blueprint, legend, title block, and general arrangement drawing, it is time to interpret the specific annotations. Annotations on a blueprint can vary significantly depending on the project and the engineer/architect involved. However, some common annotations include dimensions, materials, tolerances, welding specifications, and safety guidelines. Carefully analyze each annotation, referring back to the legend if required, to ensure accurate interpretation.
Step 6: Seek Clarification if Needed
Interpreting annotations on a blueprint may sometimes be challenging, especially if the project is complex or unfamiliar. In such cases, it is essential to seek clarification from the project manager, architect, or engineer responsible for the blueprint. Avoid making assumptions or guesses, as this can lead to costly mistakes during construction.
Conclusion
Interpreting annotations on a blueprint of a scaffold supporting structure requires a systematic approach and comprehensive understanding of the blueprint, legend, and general arrangement drawing. By following the steps outlined in this article, you will be well-equipped to interpret the annotations accurately, ensuring the successful execution of the scaffold supporting structure project. Remember, seeking clarification when necessary is always advisable to prevent errors and optimize project outcomes.




