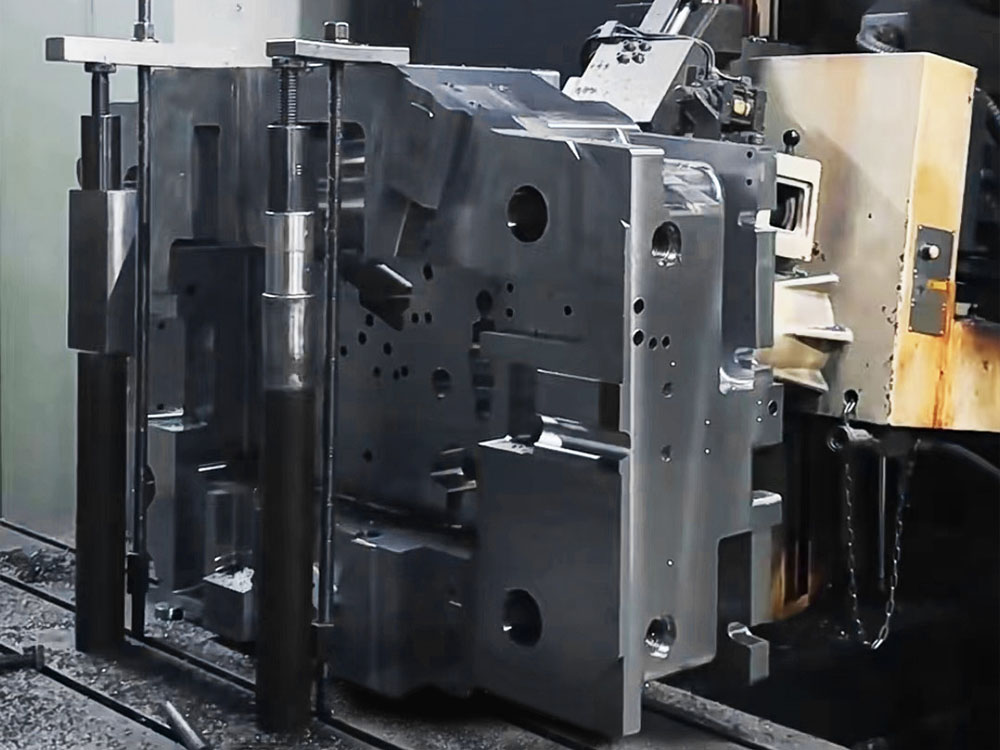How to Calculate the Height of a Slanted Roof Support Frame in Mold Base Industry
In the mold base industry, ensuring the accurate calculation of the height of a slanted roof support frame is crucial for the successful construction of molds. A slanted roof support frame provides stability and structural integrity to the mold base and plays a significant role in ensuring the overall functionality of the mold. This article will guide you through the step-by-step process of calculating the height of a slanted roof support frame.
Step 1: Determine the angle of the slanted roof
The angle of the slanted roof is measured with reference to the horizontal plane. It is important to determine the exact angle as it directly influences the height of the support frame. The angle can be measured using specialized tools such as a protractor or inclinometer.
Step 2: Measure the total span of the roof
The total span of the roof refers to the horizontal distance from one end of the support frame to the other. It is important to measure this accurately, as it will be used in subsequent calculations to determine the height of the support frame. Use a measuring tape or laser distance meter to obtain an accurate measurement.
Step 3: Calculate the rise of the slanted roof
The rise of the slanted roof refers to the vertical distance between the highest point and the lowest point of the roof. It can be calculated using trigonometric functions such as sine or tangent. The rise is given by the formula: rise = span * sin(angle).
Step 4: Determine the required height of the support frame
To calculate the required height of the support frame, add the rise of the slanted roof to the desired clearance between the roof and the top of the support frame. The clearance is typically determined based on the intended use of the mold and the specific requirements of the project.
Step 5: Verify the calculated height
Once the height of the support frame has been calculated, it is important to verify its accuracy. This can be done by conducting a visual inspection and comparing the calculated height with the actual measurements of the slanted roof. Any discrepancies should be carefully evaluated and adjustments made accordingly.
Conclusion
Calculating the height of a slanted roof support frame in the mold base industry requires precision and attention to detail. By following the step-by-step process outlined in this article, mold base professionals can accurately determine the height of the support frame, ensuring the structural integrity and functionality of the mold.




