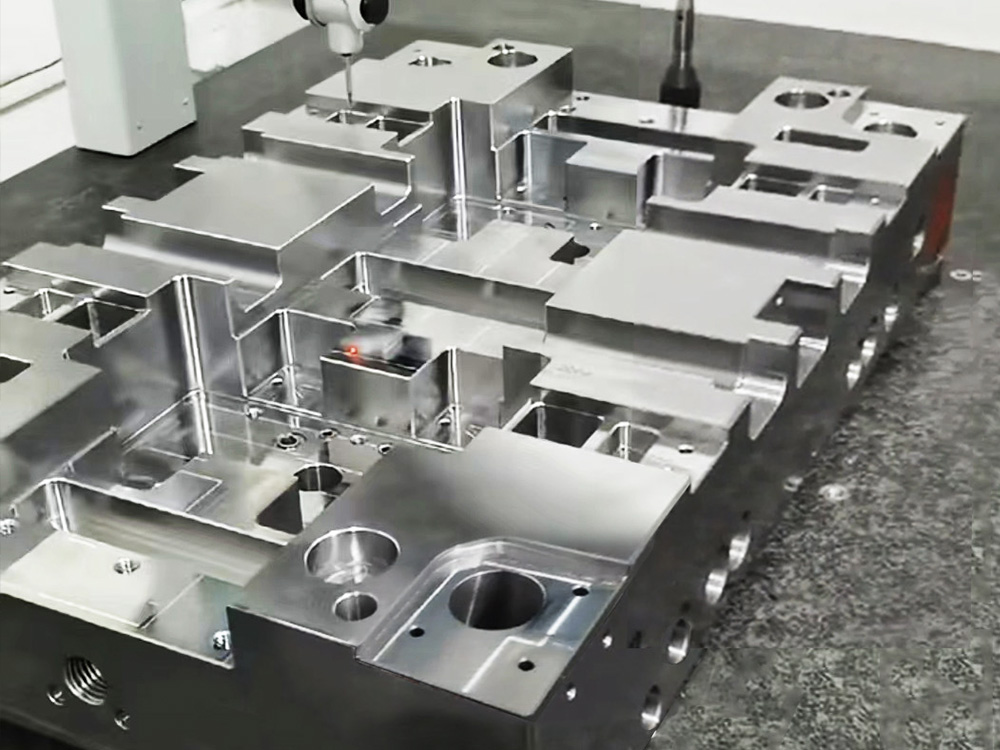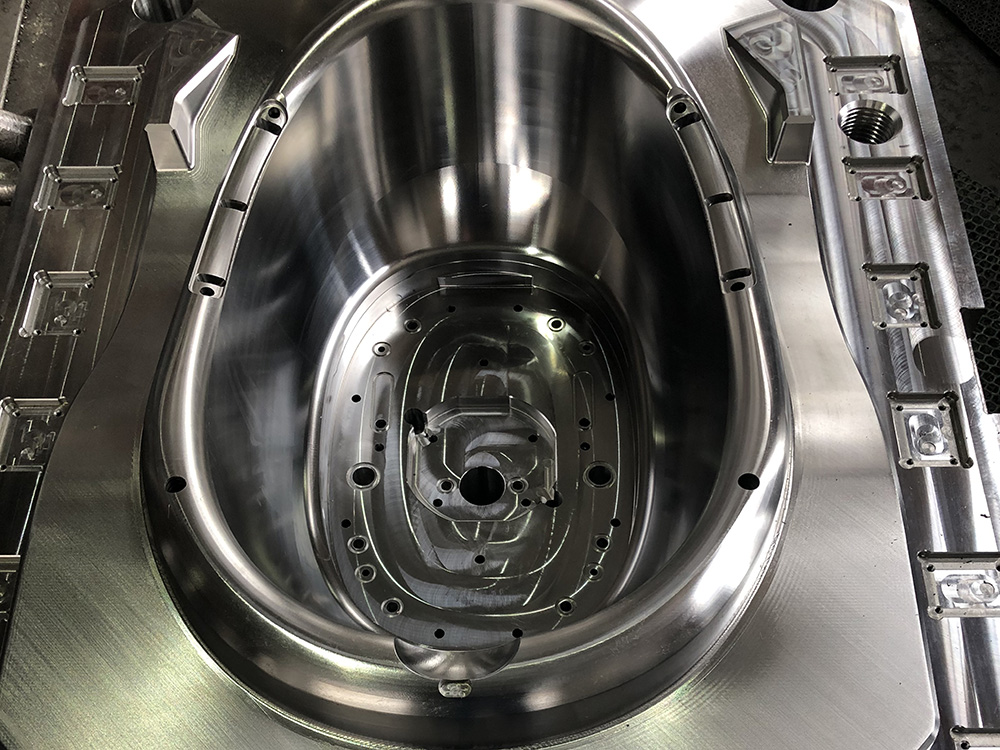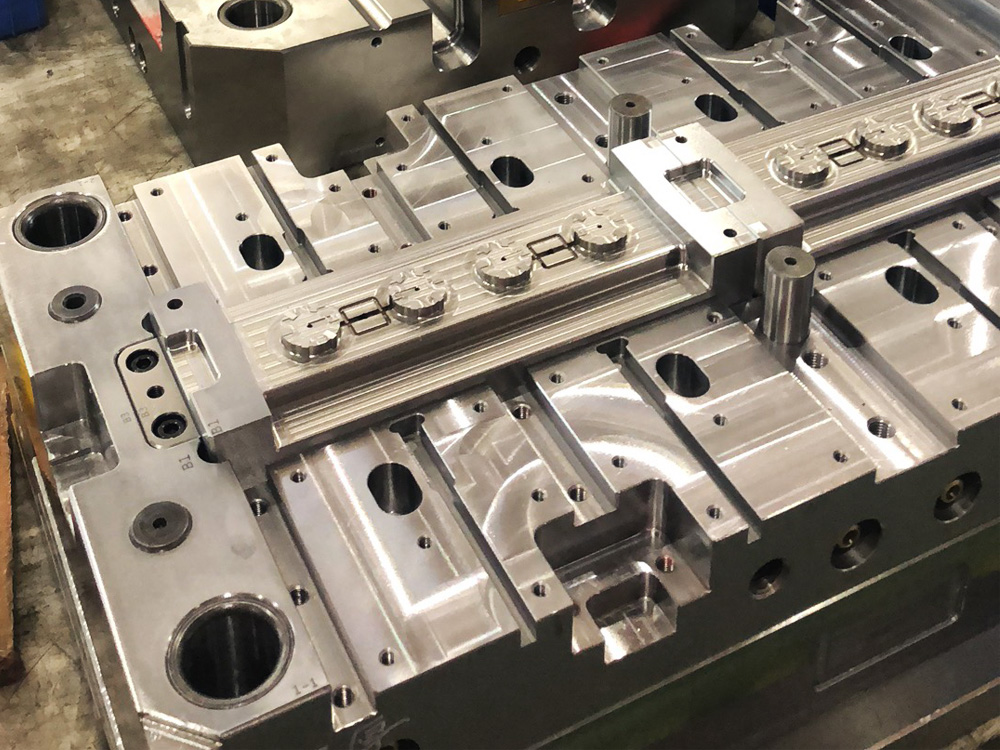How to Interpret Mobile Formwork Drawings for Tunnel Lining
Interpreting mobile formwork drawings for tunnel lining is a crucial aspect of the mold base industry. Clear interpretation ensures the proper construction and installation of formwork systems, allowing for the successful execution of tunnel lining projects. This article aims to provide a comprehensive guide on how to efficiently interpret mobile formwork drawings for tunnel lining.
Understanding the Key Components
Mobile formwork drawings comprise various components essential for tunnel lining construction. It is crucial to understand the key components before interpreting the drawings. These components include:
- Formwork Panels: These panels serve as the primary structural element of the formwork system, providing the necessary support and shape to the tunnel lining.
- Ties and Anchors: Ties and anchors ensure the stability of the formwork system, preventing any movement during concrete pouring and curing.
- Formwork Bracing: Bracing elements support the formwork panels and maintain their position during construction.
- Concrete Reinforcement: Reinforcement elements such as rebars and mesh are integrated into the formwork system to provide additional strength to the tunnel lining.
- Accessories: Various accessories, including clamps, wedges, and connectors, are required for the proper assembly and alignment of the formwork components.
Deciphering the Drawings
Mobile formwork drawings consist of detailed plans, elevations, cross-sections, and isometric views that provide a comprehensive representation of the tunnel lining system. Here are the key steps involved in interpreting the drawings:
Step 1: Study the General Arrangement Drawing
The general arrangement drawing provides an overview of the entire tunnel lining system, including its dimensions, alignment, and key components. Carefully examine this drawing to familiarize yourself with the overall project layout.
Step 2: Analyze the Cross-sectional and Elevation Drawings
The cross-sectional and elevation drawings provide a clearer understanding of the tunnel lining's shape, size, and structural elements. Pay close attention to the dimensions, formwork panel placement, and the location of reinforcement elements.
Step 3: Identify the Formwork System Connections
Formwork system connections play a vital role in ensuring the stability and integrity of the tunnel lining. Identify the points where formwork panels and other components are connected, and note the type of connections specified in the drawing.
Step 4: Examine the Reinforcement Detail Drawings
The reinforcement detail drawings focus on the integration of reinforcement elements within the tunnel lining. Study the drawings to identify the positioning, spacing, and configuration of rebars and mesh within the formwork system.
Step 5: Pay Attention to Specific Instructions and Annotations
Mobile formwork drawings often include specific instructions and annotations that provide additional guidance for the construction process. These instructions may include special considerations, recommended construction techniques, or specific material requirements. Make sure to carefully read and understand these annotations.
Conclusion
Interpreting mobile formwork drawings for tunnel lining is a critical skill within the mold base industry. With a clear understanding of the key components and systematic analysis of the drawings, professionals can ensure the accurate implementation of the formwork system during tunnel lining construction. By following the steps outlined in this guide, it is possible to interpret mobile formwork drawings efficiently and contribute to the successful completion of tunnel lining projects.




