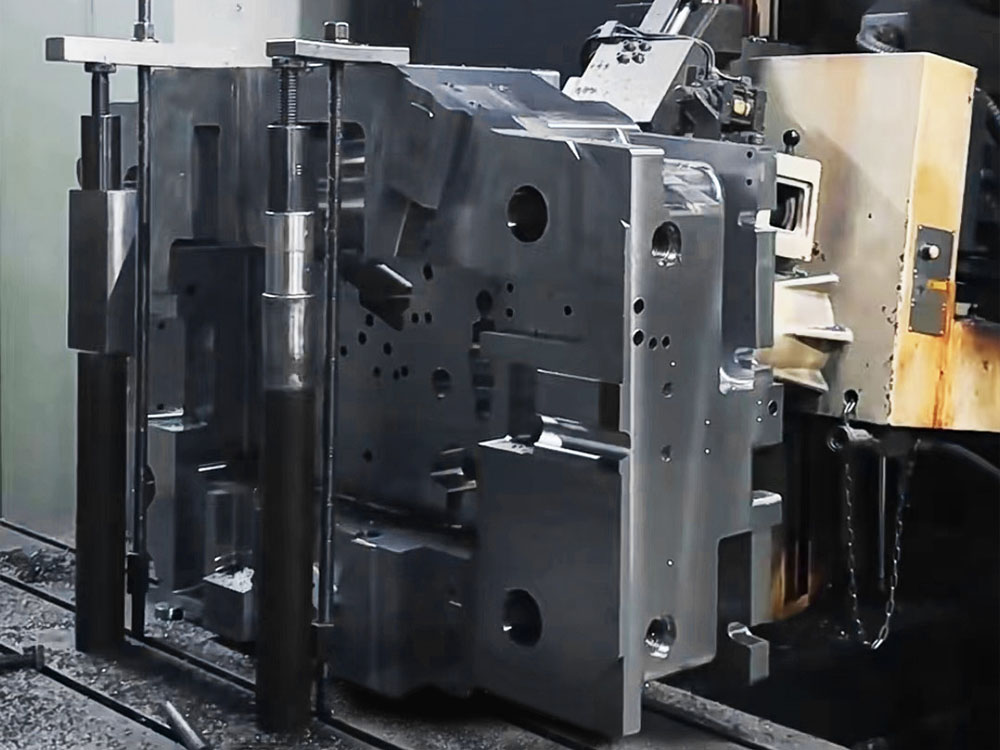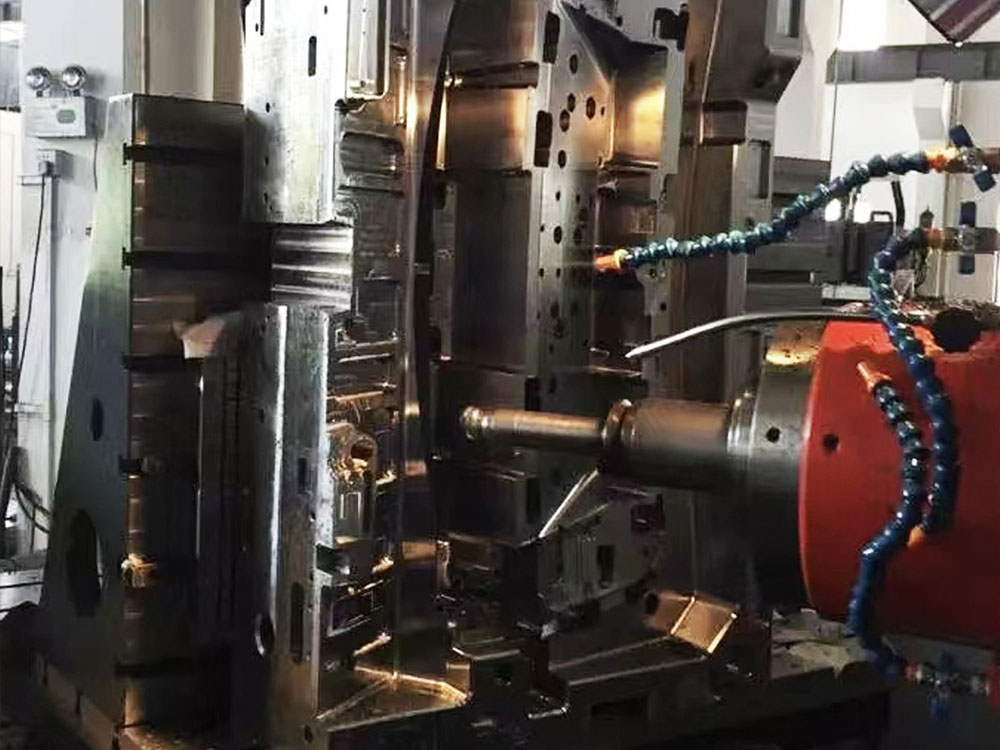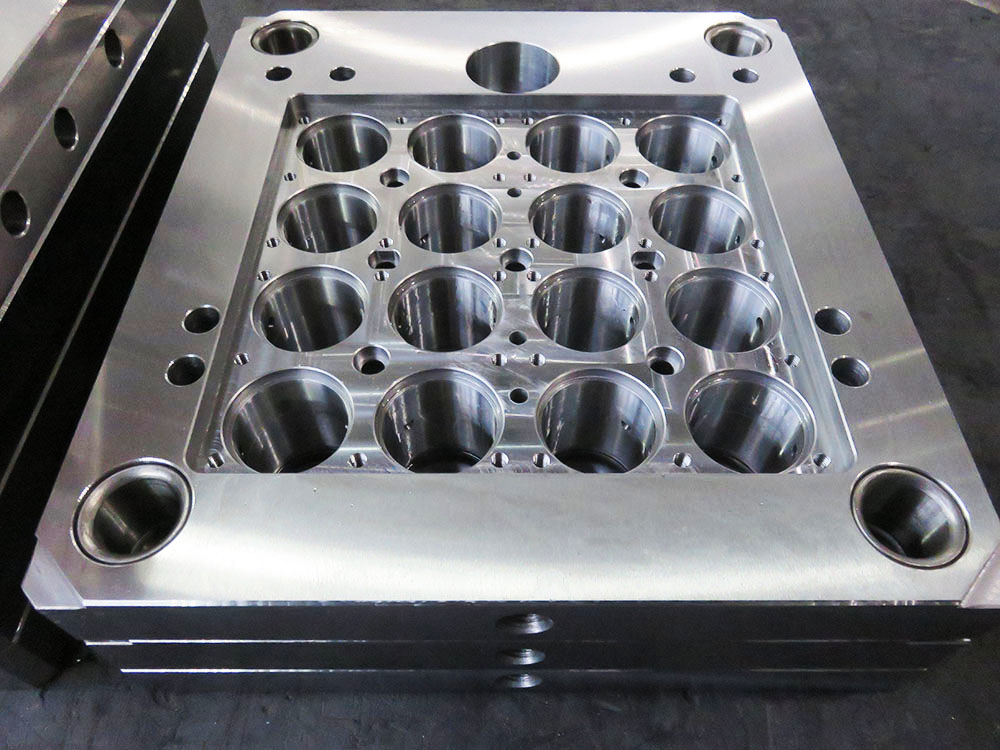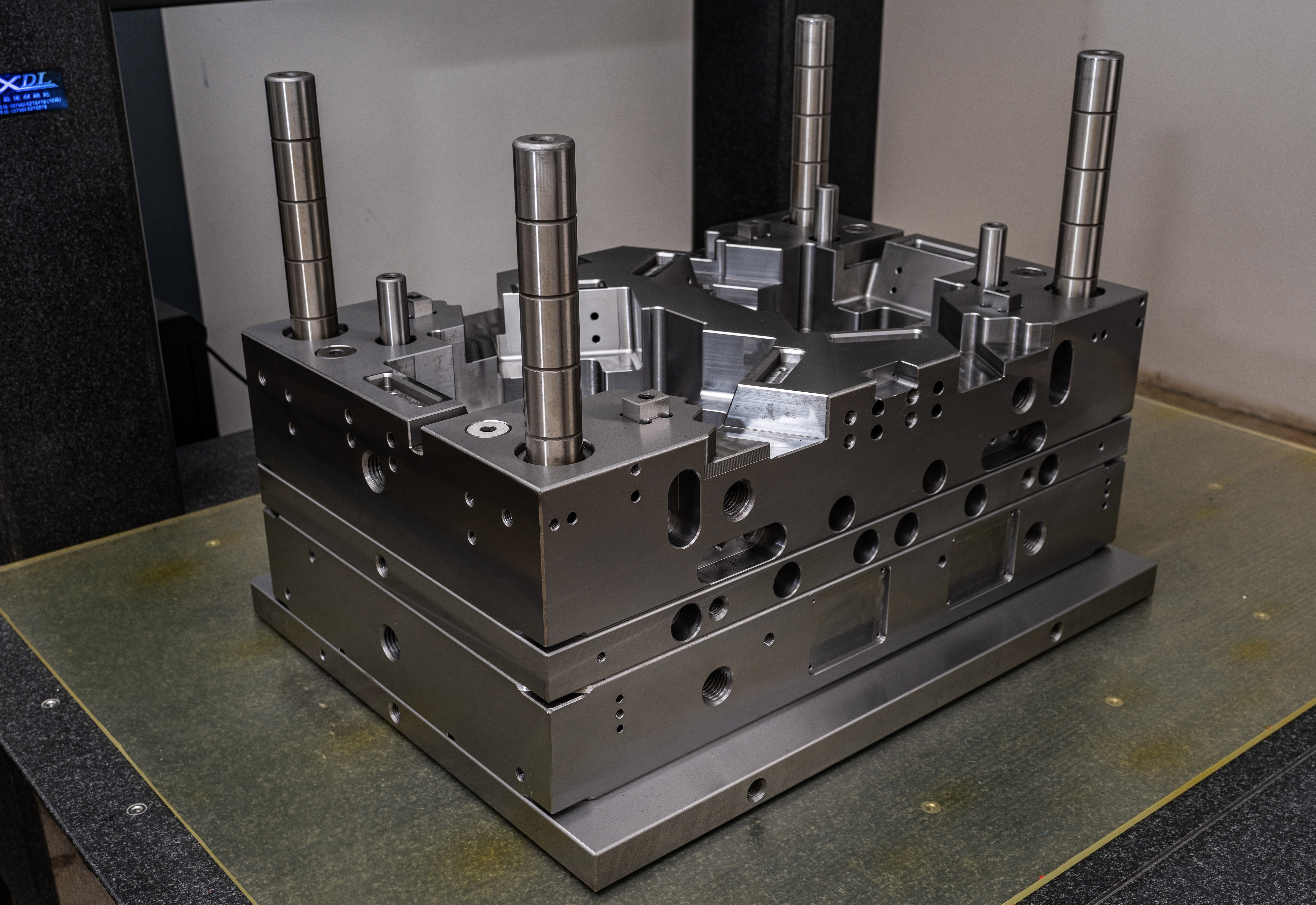Installation Steps for a 19-Meter High Formwork Scaffold
Introduction In the mold base industry, the installation of a formwork scaffold is crucial for the successful construction of high-rise structures. A 19-meter high formwork scaffold requires meticulous planning and execution to ensure the safety and stability of the structure. In this article, we will outline the step-by-step installation process for such a scaffold.
Step 1: Plan and Design
Before commencing the installation of a formwork scaffold, it is essential to thoroughly plan and design the structure. This includes assessing the site conditions, determining the load-bearing capacity required, and developing a detailed blueprint for the scaffold. The design should comply with relevant safety standards and regulations.
Step 2: Foundation Preparation
The first physical step in the installation process is preparing the foundation for the formwork scaffold. This involves leveling the ground, removing any debris or obstacles, and ensuring a stable base. The foundation should be able to withstand the weight and forces exerted by the scaffold structure.
Step 3: Setting Up Main Scaffold Frames
The main scaffold frames form the backbone of the structure. These frames are assembled and aligned according to the predetermined design. Each frame consists of vertical and horizontal members, connected securely with appropriate fasteners. The frames are positioned at regular intervals along the planned scaffold route.
Step 4: Adding Bracing and Crossbeams
Bracing and crossbeams are essential components that enhance the stability and load-bearing capacity of the formwork scaffold. Bracing is installed diagonally between the frames, while crossbeams are horizontal members connecting the vertical frames. These components are securely attached to the main scaffold frames, ensuring a rigid structure.
Step 5: Installing Working Platforms
Working platforms are critical for providing a safe and accessible working area for workers during construction activities. These platforms are installed at various levels of the formwork scaffold, allowing workers to carry out their tasks efficiently. The platforms should be securely attached and have appropriate guardrails for safety.
Step 6: Erecting Vertical Supports
Vertical supports are installed to provide additional stability and strength to the formwork scaffold. These supports are positioned strategically based on the scaffold design to distribute the load evenly. They are securely connected to the main scaffold frames and bracing components, ensuring structural integrity.
Step 7: Checking and Testing
After the formwork scaffold installation is complete, it is crucial to conduct thorough checks and tests to ensure stability and safety. This includes verifying the alignment and integrity of all components, inspecting fasteners and connections, and testing the load-bearing capacity of the structure. Any issues or deficiencies should be promptly addressed and rectified.
Step 8: Maintenance and Regular Inspections
Maintenance and regular inspections are essential to ensure the ongoing safety and stability of the formwork scaffold. This includes checking for any signs of damage or wear, tightening fasteners if necessary, and replacing any faulty components. Regular inspections should be conducted by qualified personnel to identify and address any potential hazards.
Conclusion
The installation of a 19-meter high formwork scaffold requires meticulous planning, precise execution, and adherence to safety regulations. Following the step-by-step installation process outlined in this article will help ensure a safe and stable scaffold structure for the construction of high-rise buildings. As the mold base industry continues to develop, it is imperative to prioritize the safety and well-being of workers by implementing proper installation and maintenance procedures.




