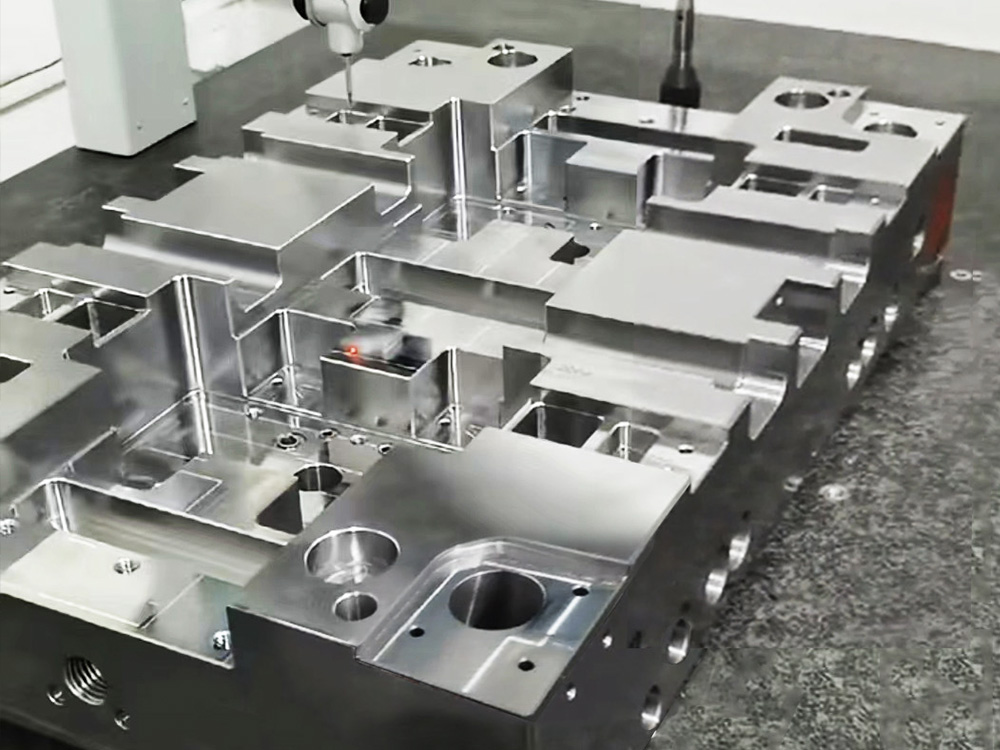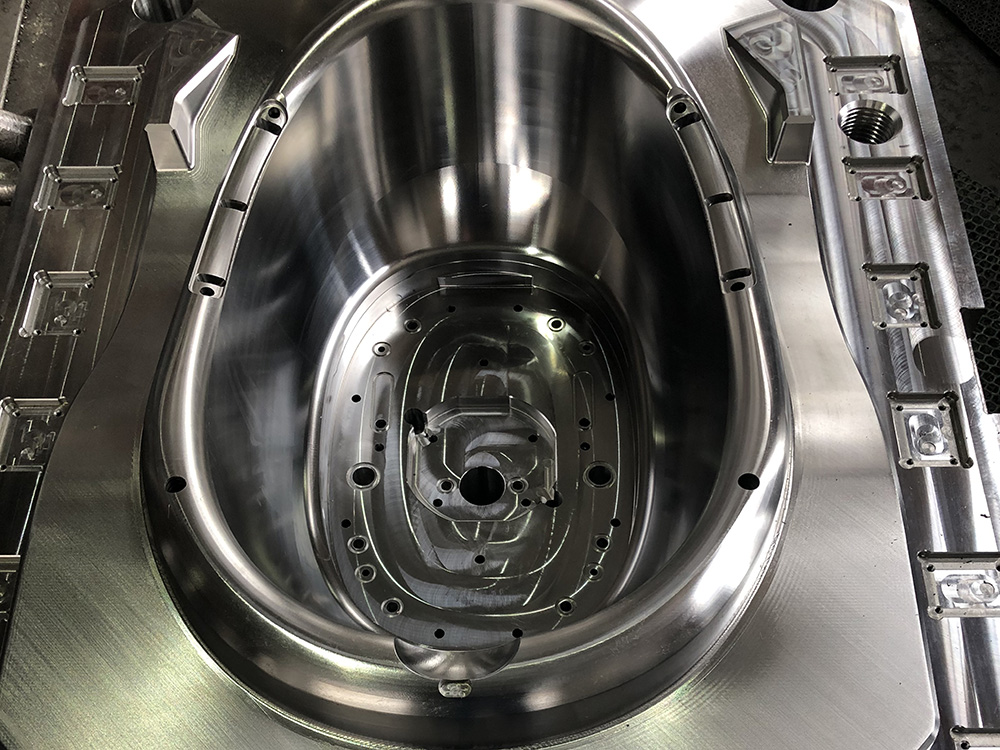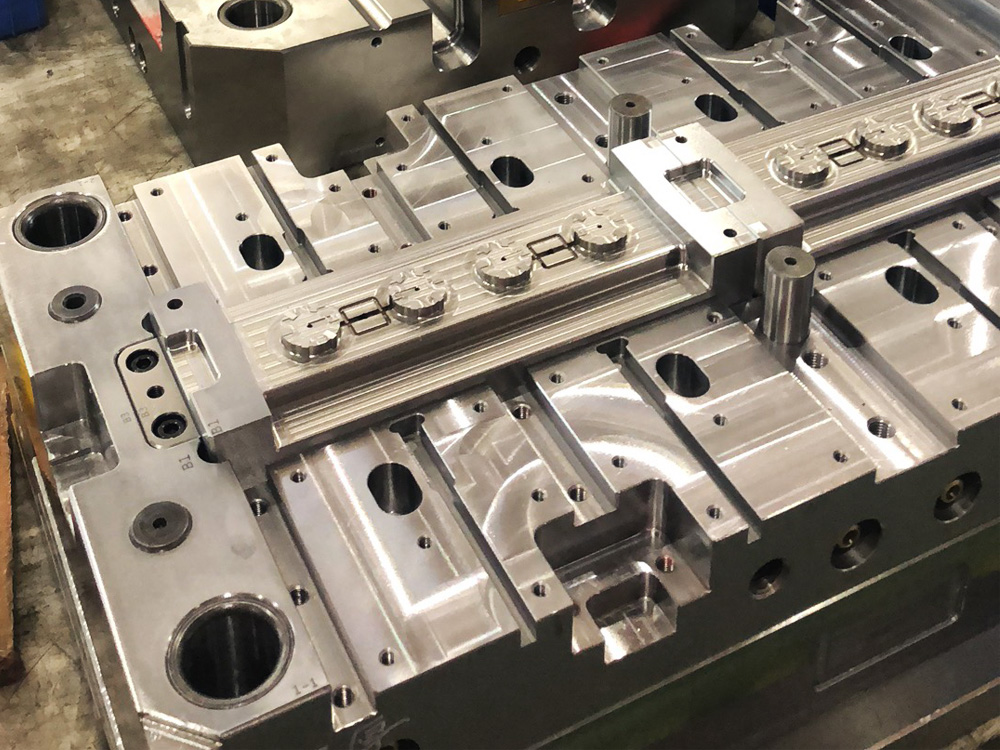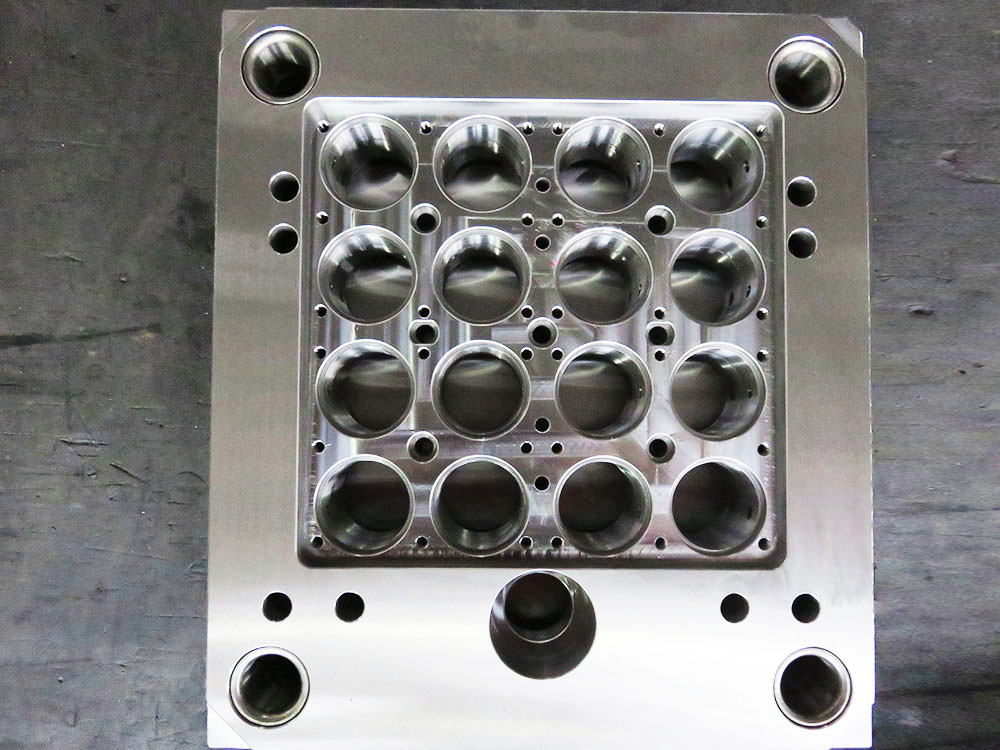Mold Base Industry: How to Create Visually Appealing Blueprints for a Model Frame
In the mold base industry, creating visually appealing blueprints for a model frame is crucial to ensure accurate and efficient production. Blueprints serve as the roadmap for mold designers and fabricators, guiding them through the manufacturing process. To create visually appealing blueprints, several key steps need to be followed. This article will outline the step-by-step process of creating blueprints for a model frame in the mold base industry.
Step 1: Gathering Requirements and Specifications
The first step in creating visually appealing blueprints is to gather all the necessary requirements and specifications for the model frame. This includes understanding the desired dimensions, material properties, and any specific design constraints or preferences. Collaborating closely with the client or project team is essential to ensure accurate interpretation of their needs.
Step 2: Sketching and Designing
Once the requirements are clear, the next step is to sketch and design the model frame. Using specialized computer-aided design (CAD) software, professionals in the mold base industry can create detailed and accurate 3D models. This allows for better visualization of the final product and helps identify any design flaws or areas that need improvement.
Step 3: Breaking Down the Model Frame
After the 3D model is created, the next step is to break down the model frame into individual components. This will help in the fabrication process, as each component will require its own machining and assembly instructions. Breaking down the model frame involves identifying all the necessary parts and creating technical drawings for each one.
Step 4: Creating Detailed Technical Drawings
To create visually appealing blueprints, it is crucial to create detailed technical drawings for each component of the model frame. These drawings should include accurate dimensions, tolerances, material specifications, and any other relevant information. Proper labeling and annotation should also be added to ensure clarity and ease of understanding for the fabricator.
Step 5: Dimensional Analysis and Validation
Once all the technical drawings are complete, it is important to perform dimensional analysis and validation. This involves carefully reviewing the blueprints and ensuring that all dimensions and specifications align with the initial requirements and specifications. Any discrepancies or inconsistencies should be addressed and corrected before proceeding with production.
Step 6: Finalizing the Blueprints
After the dimensional analysis and validation, the blueprints for the model frame need to be finalized. This includes adding a title block, revision history, and any other necessary information to complete the blueprint package. Following established industry standards and guidelines, the blueprints should be organized and presented in a clear and professional manner.
Conclusion
Creating visually appealing blueprints for a model frame is essential in the mold base industry. By following a systematic approach that includes gathering requirements, sketching and designing, breaking down the model frame, creating detailed technical drawings, performing dimensional analysis, and finalizing the blueprints, professionals in the industry can ensure accurate and efficient production. By paying attention to detail and maintaining high standards of professionalism, visually appealing blueprints can greatly contribute to the success of mold base projects.




