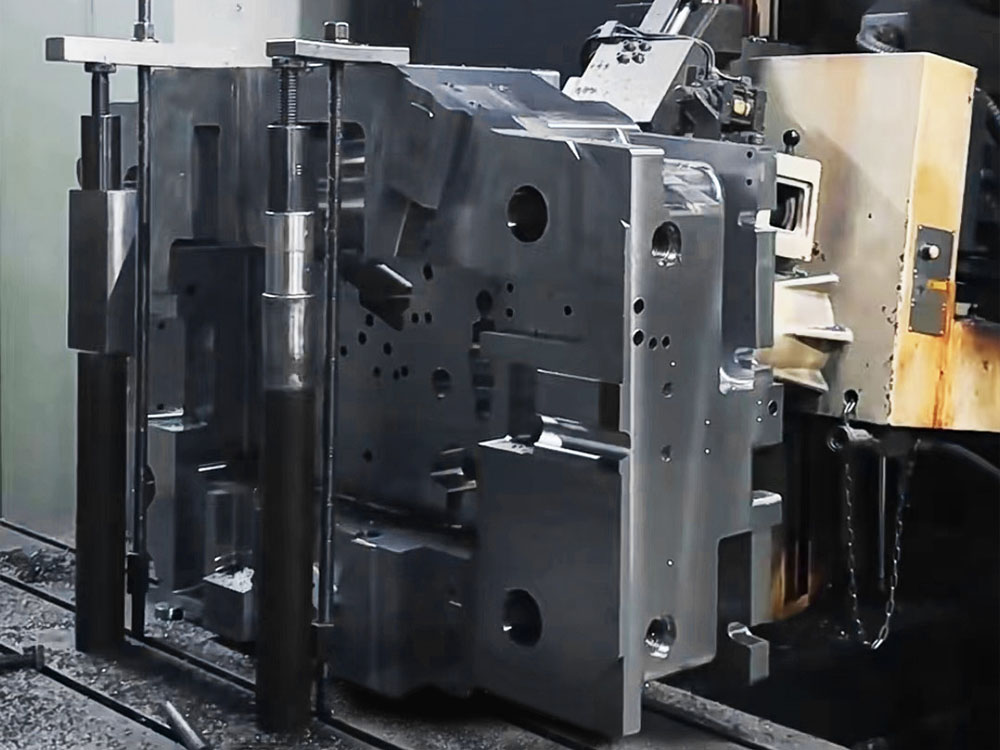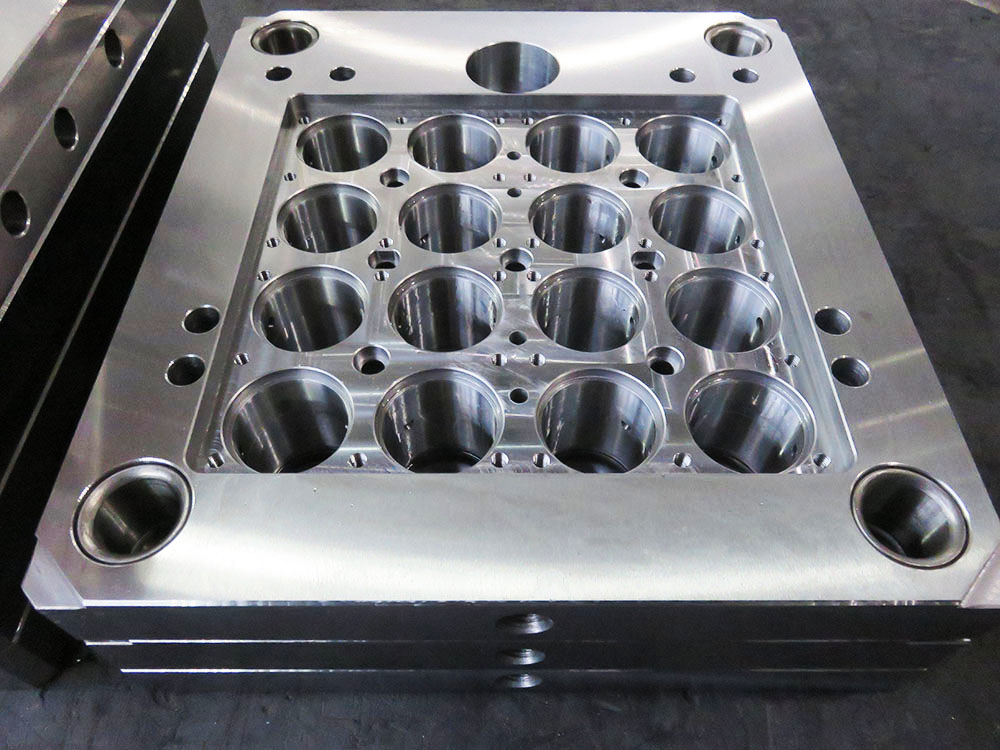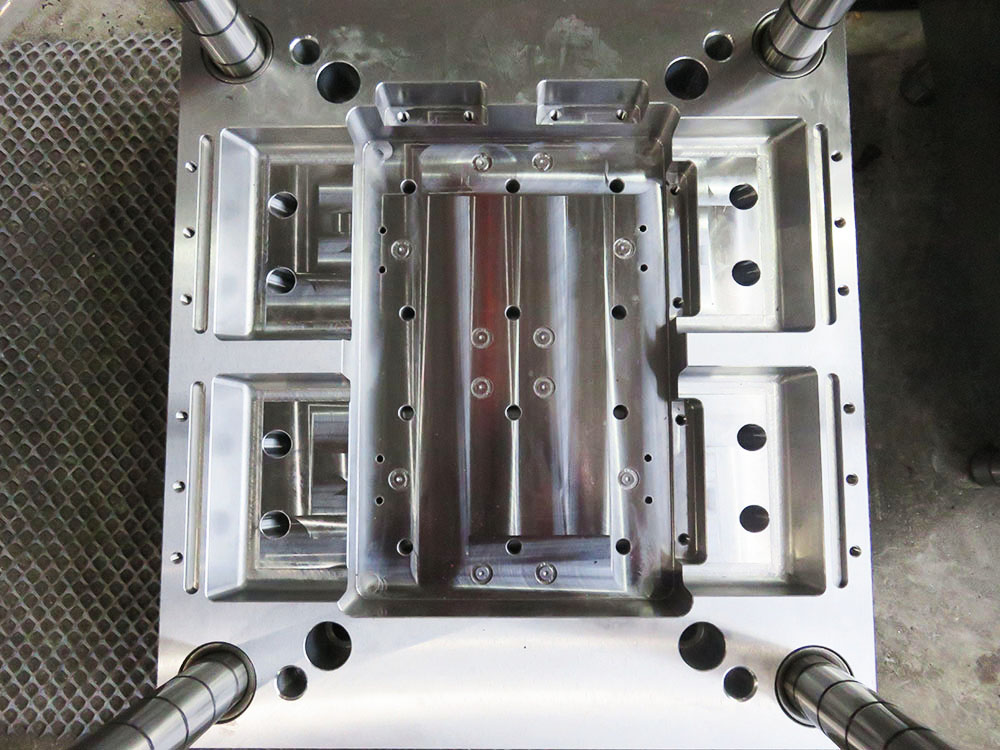How to View a 3D Drawing of a Model in the Mold Base Industry
In the mold base industry, it is crucial to be able to view and analyze 3D drawings of models accurately. These drawings play a significant role in the design, manufacturing, and inspection of mold bases. In this article, we will discuss the steps to view a 3D drawing of a model, ensuring clear organization and professional content.
1. Obtain the 3D Drawing File
The first step in viewing a 3D drawing of a model is to obtain the relevant file. This file is typically in a format like STL, STEP, or IGES. These formats are widely used in the mold base industry due to their compatibility and transferability between different software and platforms. Once you have the file, proceed to the next step.
2. Open the File in a 3D Modeling Software
The next step is to open the 3D drawing file in a 3D modeling software. There are various software applications available for this purpose, such as AutoCAD, SolidWorks, or CATIA. Choose the software that you are most comfortable with and that best suits your needs.
3. Adjust the View and Perspective Settings
Once you have opened the file in the 3D modeling software, adjust the view and perspective settings to suit your requirements. Depending on the software, this can be done by manipulating the mouse or using specific commands. Experiment with different angles and zoom levels to get a comprehensive understanding of the model.
4. Analyze the Model's Dimensions and Geometry
After adjusting the view and perspective settings, focus on analyzing the model's dimensions and geometry. The 3D modeling software provides powerful tools for measurements, sectioning, and analysis. Use these tools to evaluate critical dimensions, check for interference, and ensure the model's overall integrity within the mold base.
5. Examine Surface Features and Texture
In the mold base industry, surface features and texture are essential aspects of a model. Pay close attention to these details when viewing the 3D drawing. Some 3D modeling software allows for rendering and shading options that enhance the visualization of the model's surface. Utilize these features to gain a realistic representation of the mold base's appearance.
6. Collaborate and Share the 3D Drawing
Once you have thoroughly examined the 3D drawing of the model, it is essential to collaborate and share it with relevant parties. In the mold base industry, effective communication is crucial for successful project execution. Export the 3D drawing file to a compatible format, such as PDF or DWG, and share it with design engineers, manufacturing teams, or clients for feedback and input.
7. Incorporate Feedback and Make Revisions
Based on the feedback received, revise the 3D drawing if necessary. This may involve modifying dimensions, adjusting tolerances, or making changes to the overall design. Ensure that the revisions are accurately reflected in the 3D drawing to avoid any discrepancies or misunderstandings in the mold base production process.
Conclusion
Viewing a 3D drawing of a model is a crucial step in the mold base industry. By following the steps outlined above, professionals in this field can effectively analyze and evaluate the dimensions, geometry, surface features, and texture of the model. Collaborating and sharing the 3D drawing allows for valuable feedback, facilitating the production of accurate and high-quality mold bases.




