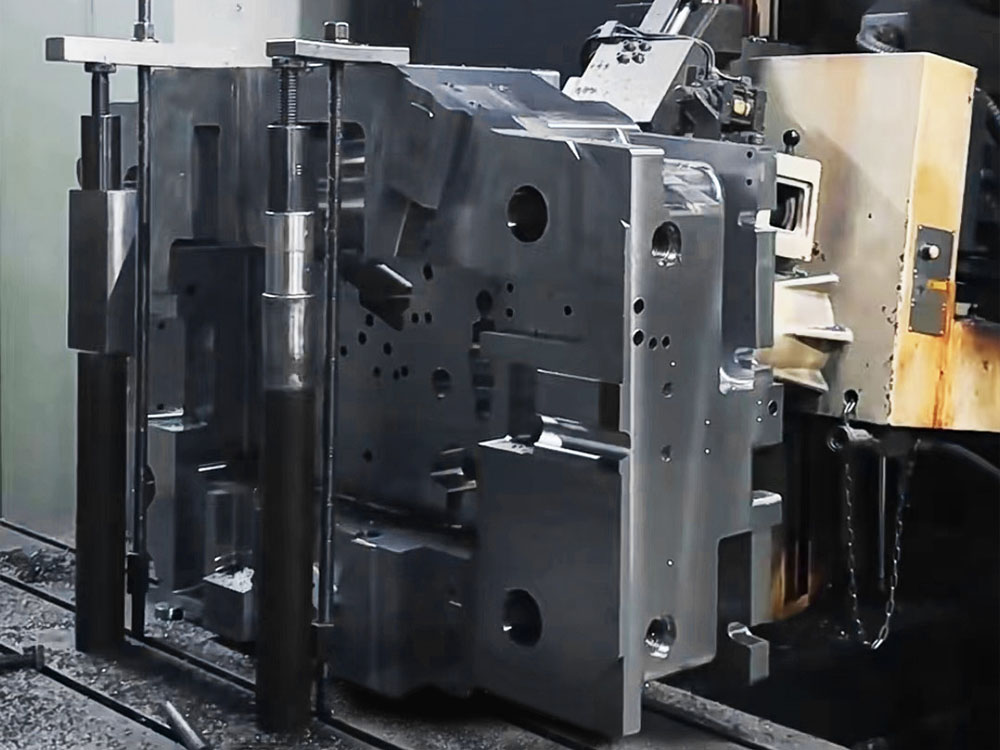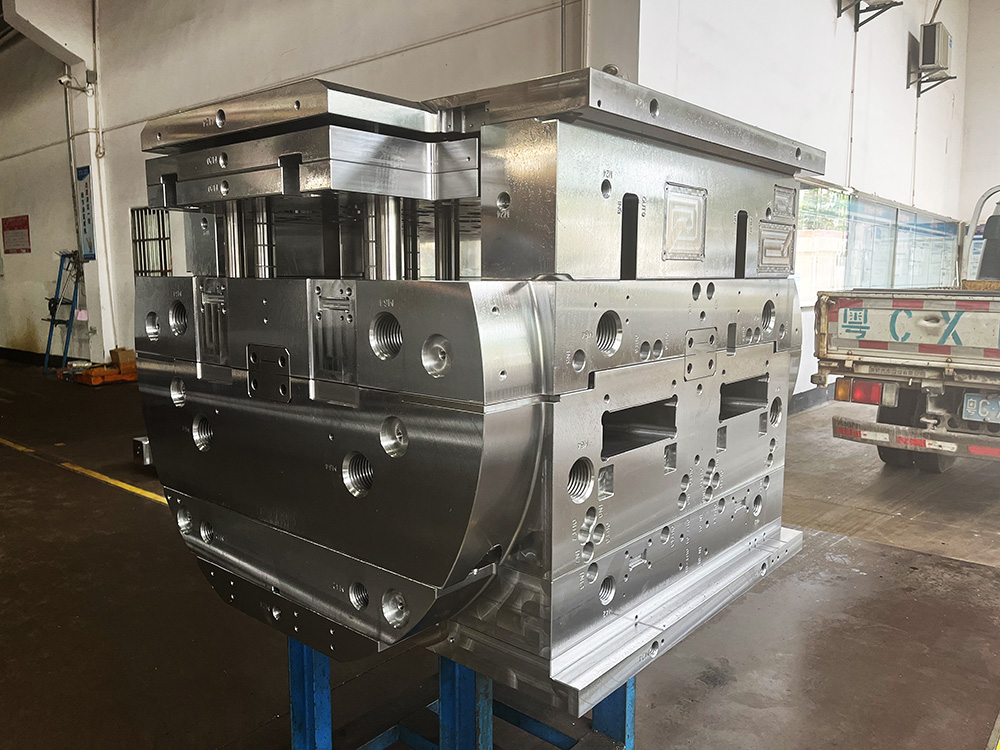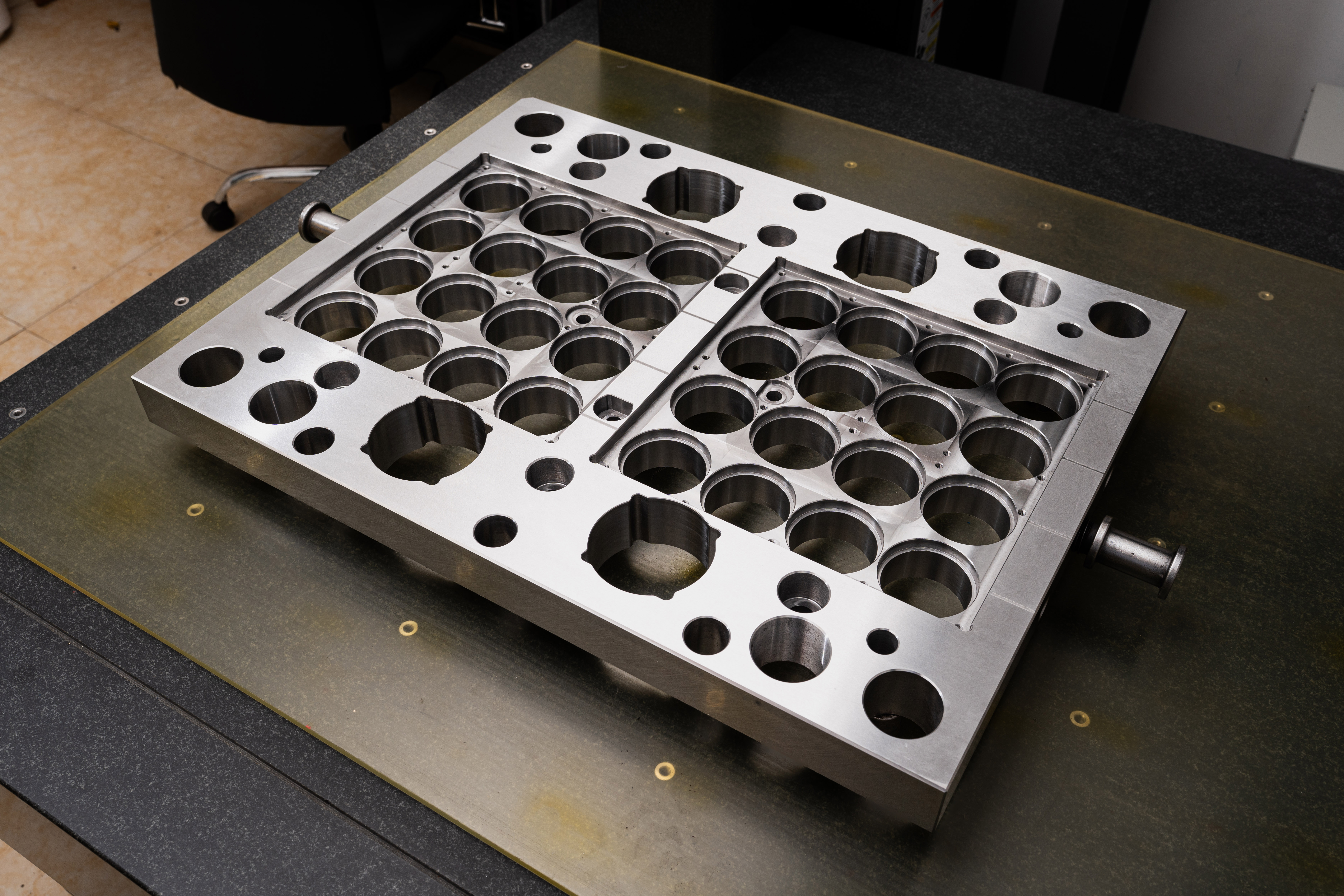Interpreting a Plan View of an Aluminum Formwork Scaffold in the Mold Base Industry
Introduction
In the mold base industry, understanding and interpreting a plan view of an aluminum formwork scaffold is essential for successful construction and implementation. A plan view provides a top-down representation of the scaffold layout,allowing engineers, architects, and workers to visualize the structure and its components. This article will delve into the process of interpreting a plan view effectively and efficiently.Understanding the Components
1. Standards and Ledgers
Standards are vertical members forming the main structural framework of the scaffold. They are connected horizontally by ledgers, which provide additional support and stability. In the plan view, standards are usually represented by vertical lines, while ledgers are indicated by horizontal lines.2. Transoms and Battens
Transoms are horizontal members that connect ledgers to further enhance the structural integrity of the scaffold. They are typically placed between two adjacent standards. Battens, on the other hand, are horizontal members used to support the plywood or metal panels that form the working platform. In the plan view, transoms and battens are presented as thin horizontal lines.3. Bracing
Bracing is a crucial component of an aluminum formwork scaffold, as it prevents lateral movement and ensures stability. Diagonal braces are used between standards and ledgers, forming an "X" pattern, while horizontal braces are employed to connect standards at different heights. In the plan view, diagonal braces are represented by diagonal lines, and horizontal braces are indicated by horizontal lines.4. Working Platforms
Working platforms are the main areas where workers can operate and access various parts of the scaffold. They are constructed using plywood or metal panels supported by battens. The plan view will show the dimensions and layout of the working platforms, enabling accurate measurements and calculations.Interpreting Measurements and Dimensions
1. Scale
A plan view of an aluminum formwork scaffold is typically drawn to scale. Understanding the scale is essential for accurate interpretation and construction. The scale should be clearly indicated on the plan, such as 1:50 or 1/4" = 1 foot, allowing engineers and workers to convert measurements between the plan and the actual structure.2. Dimensions
Dimensions are provided on the plan view to determine the length, width, and height of different components of the scaffold. These measurements are essential for material procurement, installation, and structural calculation. It is crucial to pay attention to these dimensions and ensure they align with the project specifications.3. Annotation Symbols
Scaffold plan views often include annotation symbols to provide additional information. These symbols may represent different scaffold types, load capacity limits, safety considerations, or other relevant factors. Familiarizing yourself with these symbols and their meanings will aid in comprehensive interpretation.Safety Considerations
1. Load Capacity
Interpreting a plan view of an aluminum formwork scaffold should include a careful analysis of the load capacity requirements. Understanding the maximum load the scaffold can withstand is vital to ensure worker safety and prevent accidents. The plan view should indicate the load capacity limits and any additional reinforcement needed for specific areas.2. Access and Egress
Safe access and egress to the working platforms are crucial in any scaffold construction. The plan view should clearly illustrate the locations of access points, ladders, stairs, or other means of entry and exit. Interpreting these features will help ensure workers' mobility and safety during construction and daily operations.3. Fall Protection
Fall protection systems, such as guardrails and toe boards, are essential safety features in scaffold construction. Interpreting the plan view will provide insights into the placement and dimensions of these protective measures. It is crucial to follow the specifications indicated on the plan to maintain a safe working environment.Conclusion
Interpreting a plan view of an aluminum formwork scaffold in the mold base industry requires a systematic and professional approach. Understanding the components, measurements, and safety considerations is critical for successful scaffold construction. By following the guidelines outlined in this article and paying attention to the details presented in the plan view, engineers, architects, and workers can ensure the safe and efficient implementation of aluminum formwork scaffolds for mold base applications.




