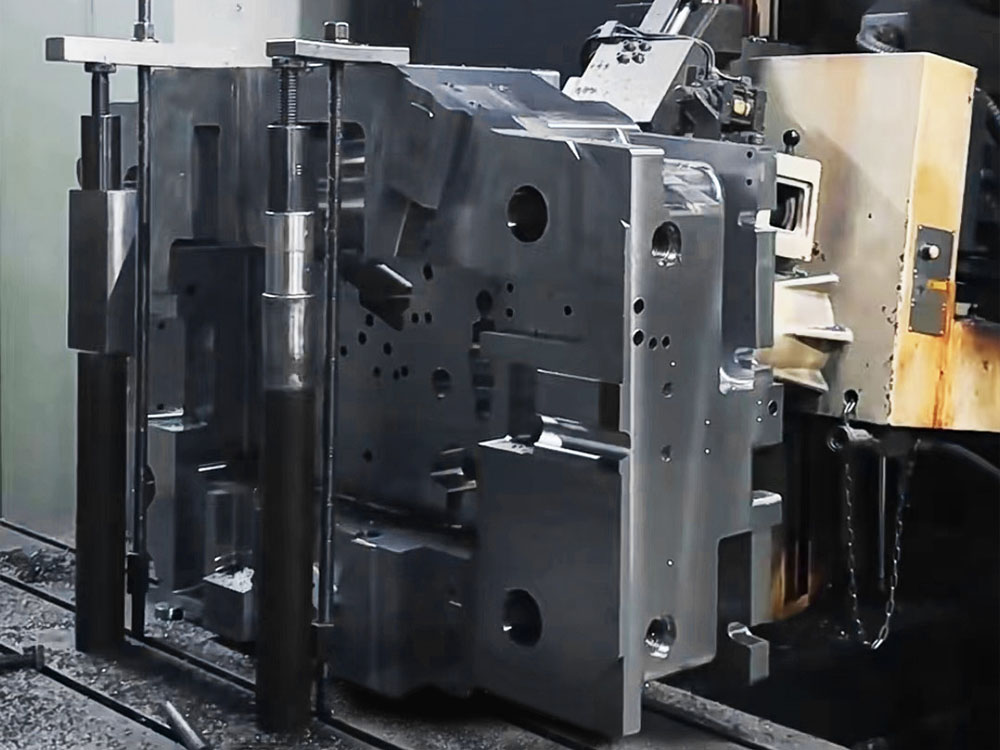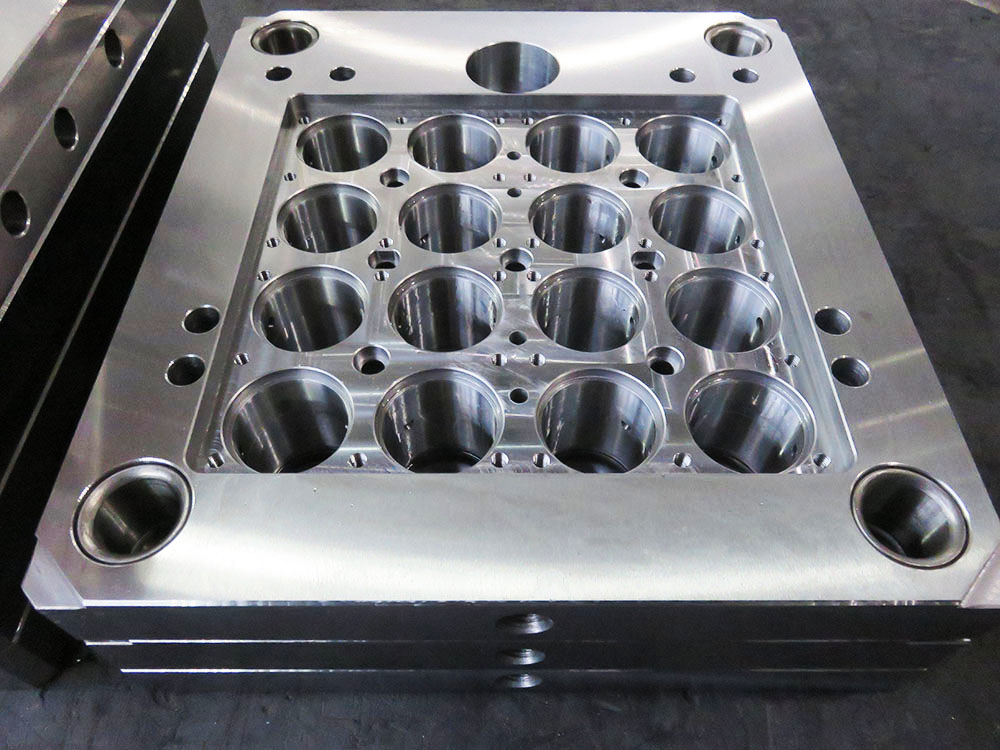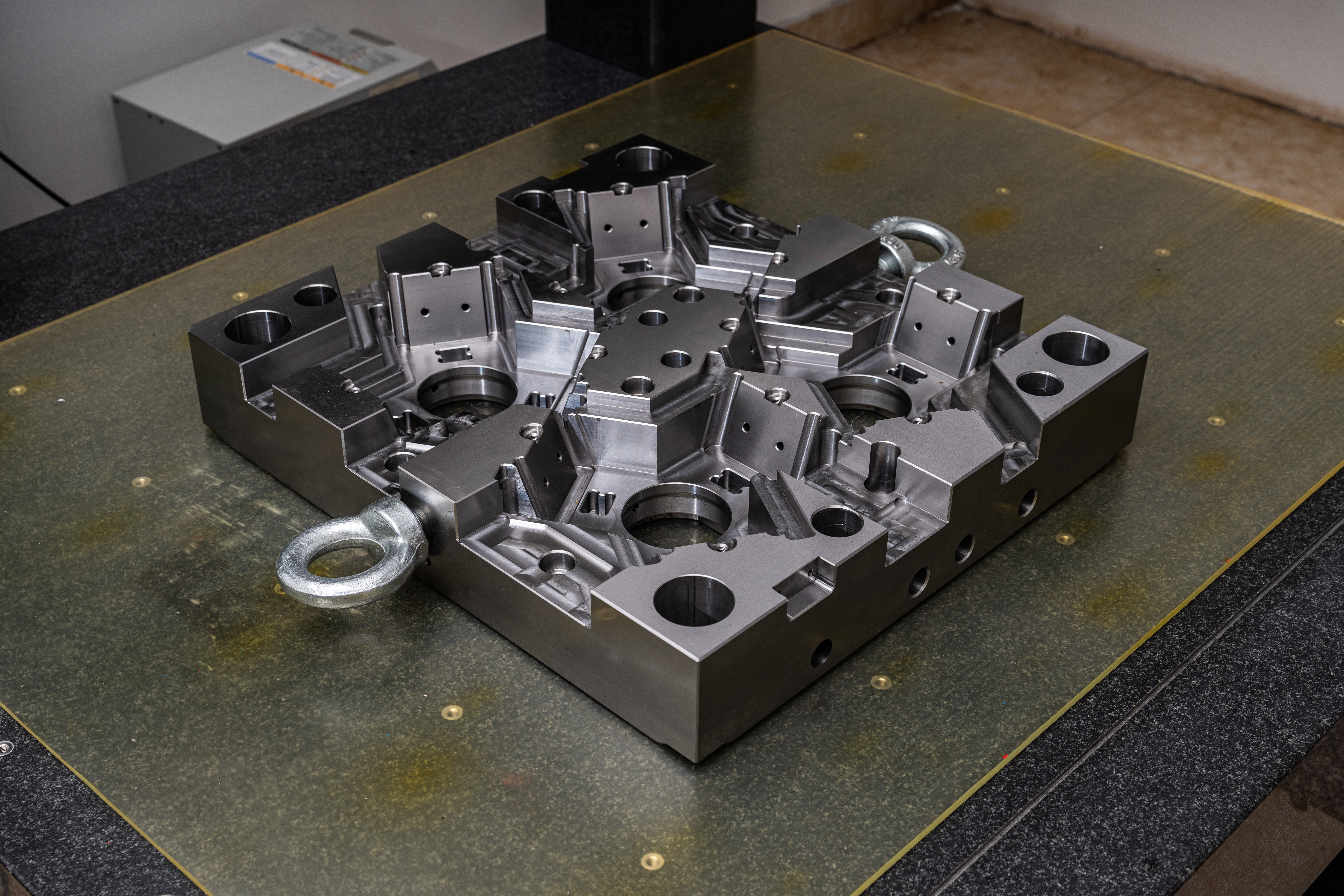How to calculate the vertical supports for basement formwork
Calculating the vertical supports for basement formwork is a critical step in ensuring the stability and safety of the construction project. Here, we will discuss the professional method for calculating these supports.
Step 1: Determine the load capacity
Before calculating the vertical supports, it is crucial to determine the load capacity of the basement formwork. This includes considering the weight of the concrete, any additional loads, and the duration of the construction process.
Step 2: Calculate the required spacing
To calculate the required spacing between the vertical supports, you need to consider the maximum allowable deflection of the formwork. This deflection limit is usually specified by engineering standards or project requirements.
Using the formula: (Deflection Limit * Span Length^3) / (48 * Load Capacity), you can calculate the required spacing between the supports. The span length can be measured as the distance between two adjacent vertical supports.
Step 3: Select the appropriate support system
Based on the calculated spacing, you can select the appropriate support system for the basement formwork. There are various types of support systems available, including adjustable steel props, vertical shores, and modular formwork systems.
The selection of the support system should take into account factors such as the load capacity, ease of installation, adaptability to different construction scenarios, and cost-effectiveness.
Step 4: Install the vertical supports
Once the support system is selected, it is important to ensure proper installation of the vertical supports. The supports should be installed at the calculated spacing and securely anchored to the basement walls or floor, depending on the formwork design.
During the installation process, it is essential to ensure that the vertical supports are plumb and aligned correctly. Any deviations in alignment can compromise the stability of the formwork system, leading to potential safety hazards.
Step 5: Monitor and adjust as necessary
After the installation of the vertical supports, it is crucial to monitor the formwork system during the construction process. Regular inspections should be conducted to check for any signs of deflection, misalignment, or other issues.
If any issues are identified, appropriate adjustments should be made to maintain the stability and safety of the basement formwork. This may include reinforcing the supports, redistributing loads, or making modifications to the formwork design.
Conclusion
Calculating the vertical supports for basement formwork requires a professional approach to ensure the stability and safety of the construction project. By determining the load capacity, calculating the required spacing, selecting the appropriate support system, and properly installing the vertical supports, you can ensure a robust and reliable formwork system. Regular monitoring and timely adjustments are necessary to address any potential issues that may arise during the construction process.




