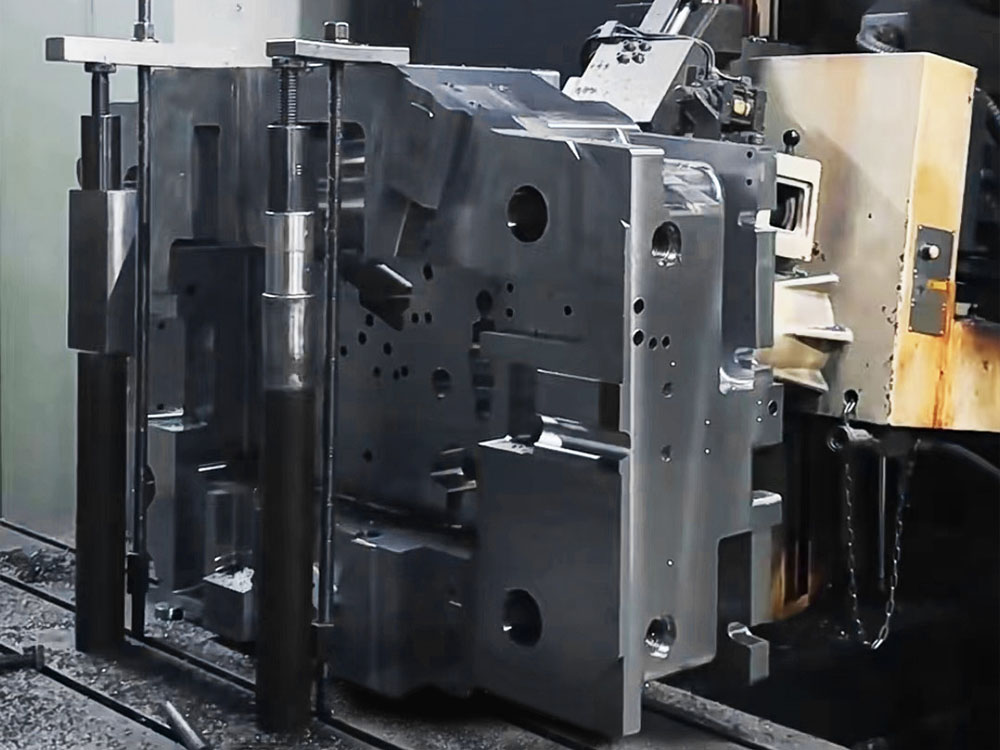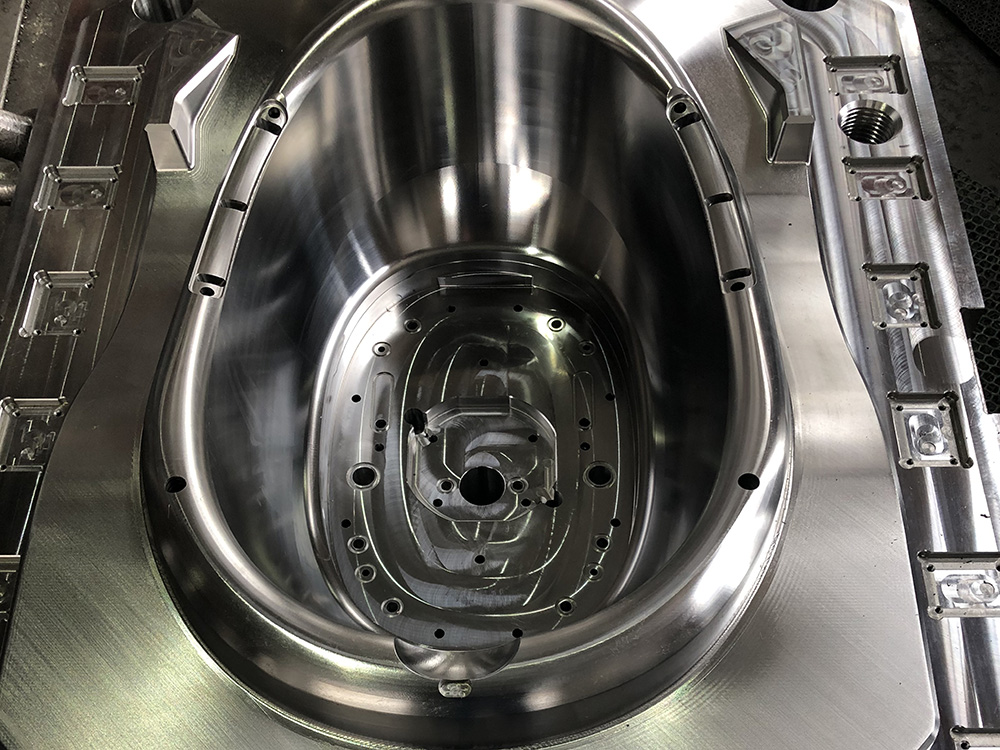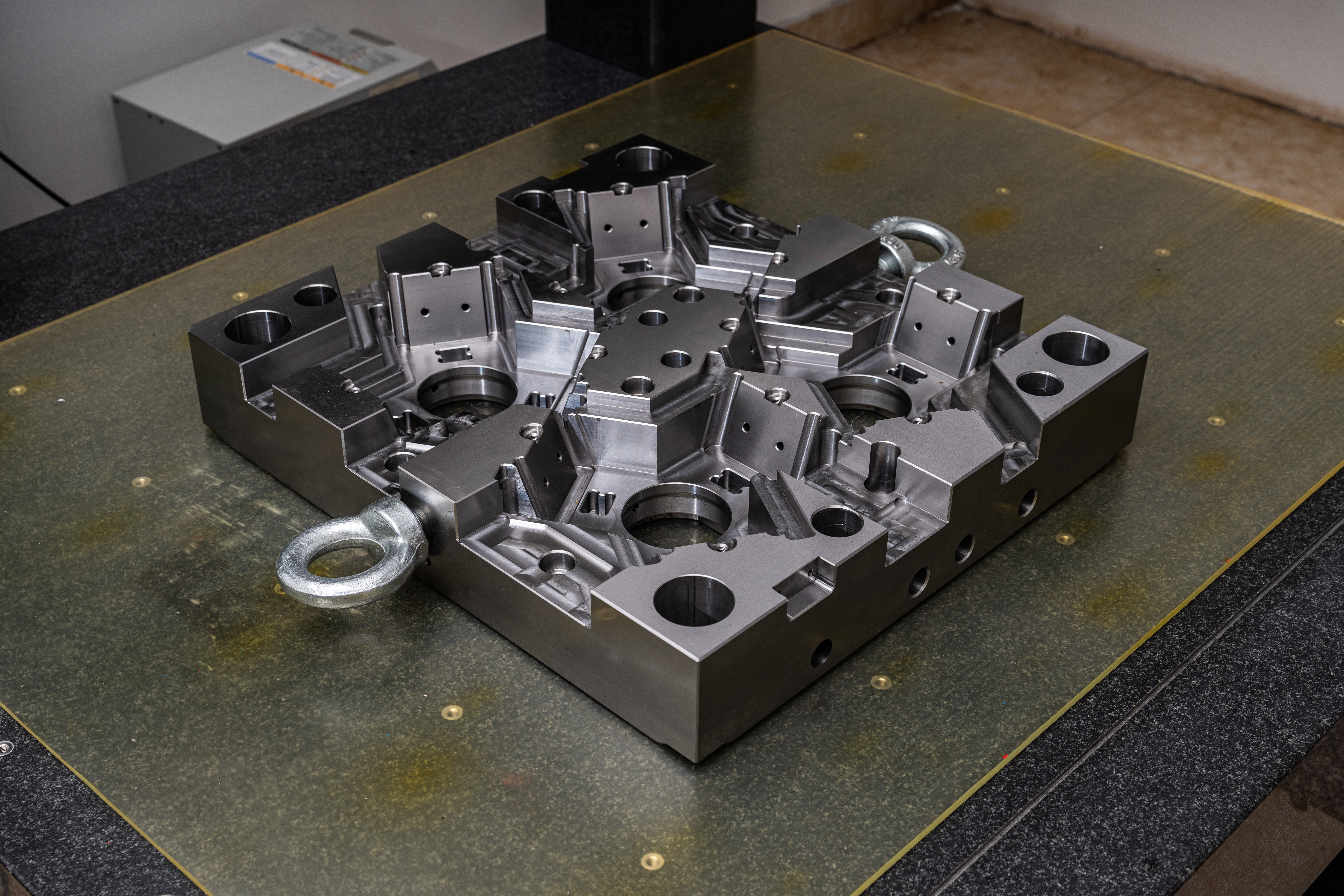Introduction
In the mold base industry, the construction drawings for a disc buckle support bracket play a crucial role in the design and manufacturing process. These drawings provide a detailed representation of the bracket, enabling engineers and technicians to accurately produce the desired product. In this article, we will discuss the step-by-step process of creating construction drawings for a disc buckle support bracket.
Step 1: Gather Design Requirements
The first step in drawing construction drawings for a disc buckle support bracket is to gather all the design requirements. This includes understanding the desired dimensions, material specifications, and any specific functional requirements. A clear understanding of these requirements will help ensure that the final product meets the intended purpose.
Step 2: Create a Sketch
Once the design requirements are known, it is necessary to create a rough sketch of the disc buckle support bracket. This sketch will serve as a starting point for the detailed drawing. It should include all the major components and their approximate dimensions.
Step 3: Decide on Drawing Software
Next, it is important to decide on the drawing software to be used. There are various computer-aided design (CAD) software options available, such as AutoCAD, SolidWorks, or Inventor. The choice of software will depend on personal preference, familiarity, and specific requirements of the project.
Step 4: Start Drawing
The actual drawing process begins by creating individual parts of the disc buckle support bracket. Each part should be drawn separately, with accurate dimensions and proper annotations. It is important to pay attention to details such as tolerances, material specifications, and surface finish requirements.
Step 5: Assemble the Components
Once all the individual parts are drawn, they need to be assembled to create the complete disc buckle support bracket. This can be done by aligning the different components according to the design requirements and using appropriate connectors or fasteners.
Step 6: Add Annotations and Dimensions
In order to make the construction drawings comprehensive and easy to understand, proper annotations and dimensions should be added. This includes labeling each part, specifying the materials, and providing clear measurements. The dimensions should follow standard drafting practices and be easily readable.
Step 7: Review and Revise
Before finalizing the construction drawings, it is crucial to review them thoroughly for any errors or inconsistencies. This step ensures that the drawings are accurate and align with the design requirements. Any necessary revisions should be made at this stage to avoid any potential issues during the manufacturing process.
Step 8: Generate the Final Drawing Package
Once the construction drawings are deemed accurate and complete, they should be compiled into a final drawing package. This package typically includes all the necessary drawings, such as assembly views, detailed part views, and exploded views if required. The package should be organized in a logical manner for easy reference.
Conclusion
Drawing construction drawings for a disc buckle support bracket in the mold base industry is a meticulous and specialized process. By following the steps outlined in this article, engineers and technicians can create accurate and comprehensive drawings that facilitate the design and manufacturing of this important component. Clear communication of design requirements, attention to detail, and adherence to standard drafting practices are key to ensuring the success of the construction drawing process.




