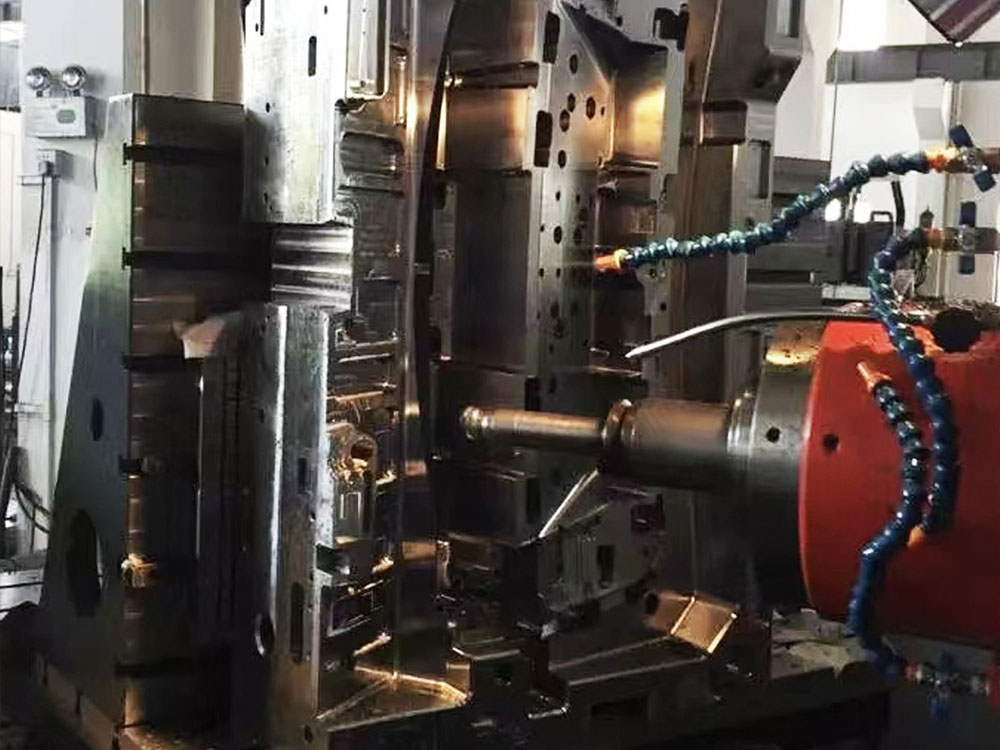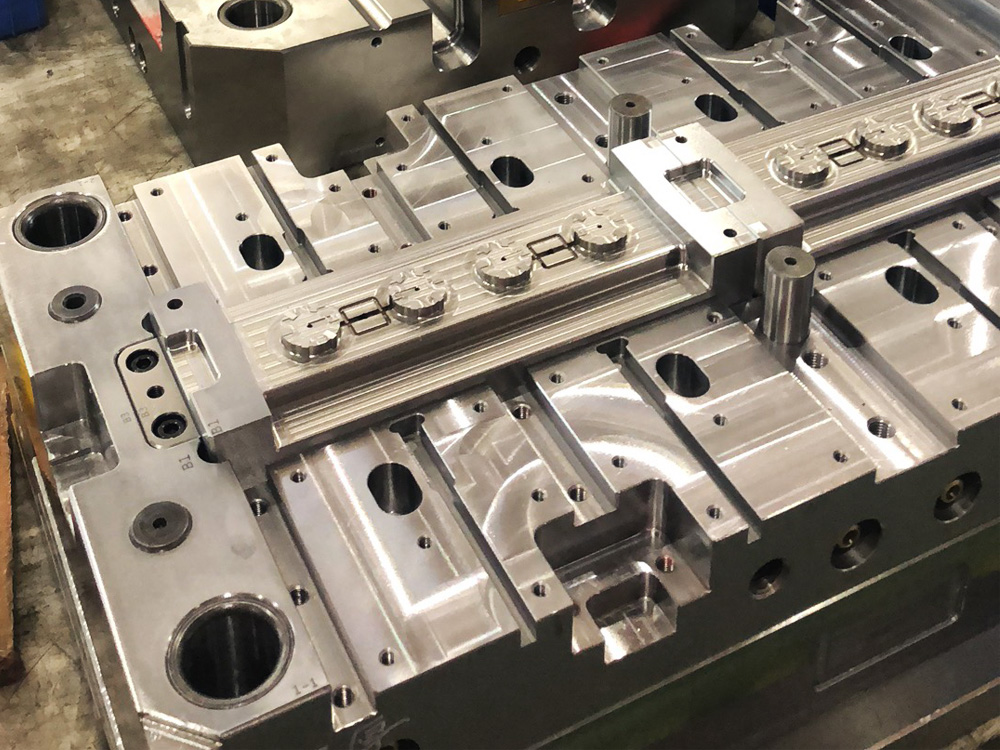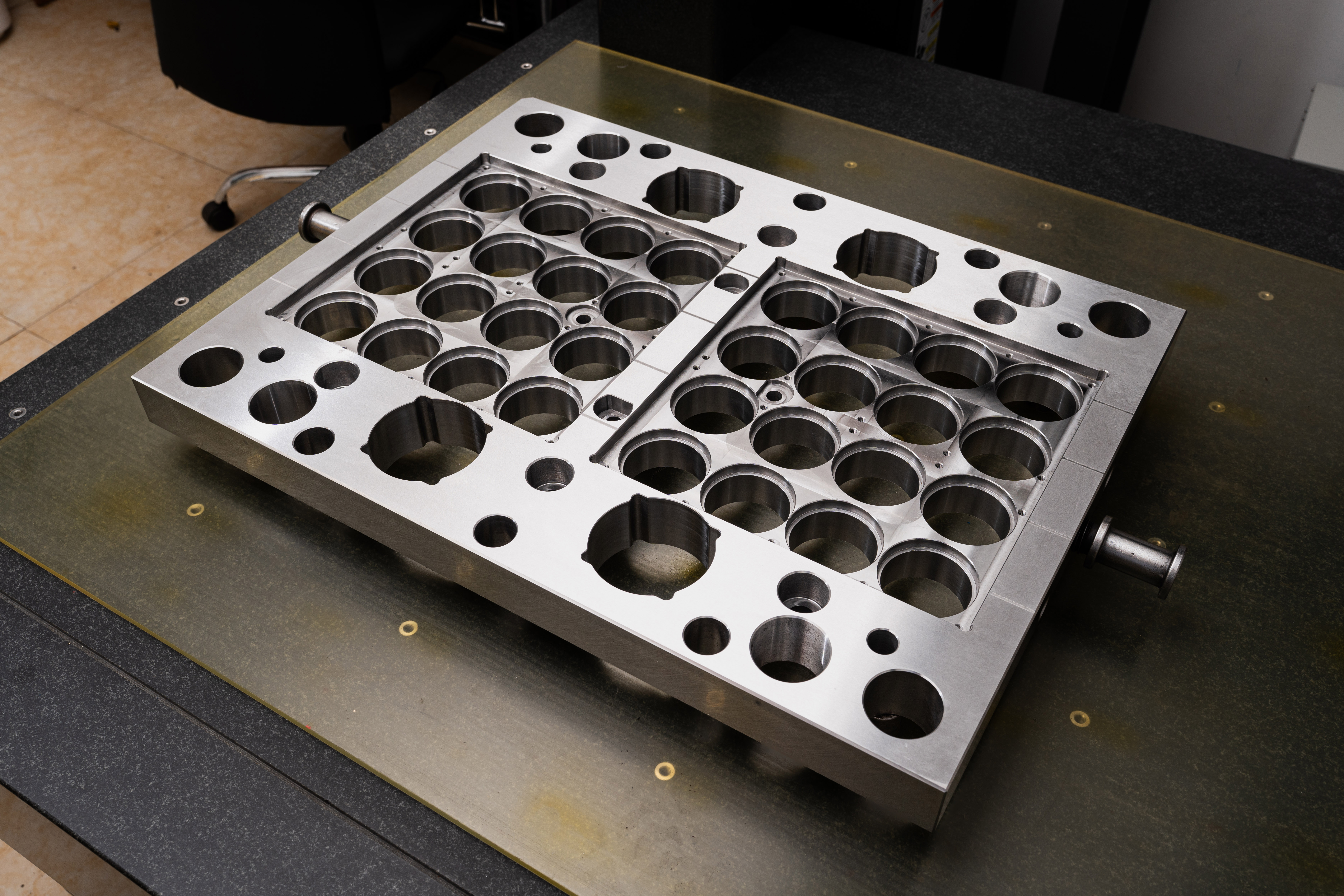Introduction
In the mold base industry, the calculation of shear walls and formwork structures plays a crucial role in ensuring the stability and strength of the overall construction. The accurate calculation of these components enables engineers and architects to design safe and efficient mold bases that can withstand various forces and loads. In this article, we will explore the methods and considerations involved in calculating shear walls and formwork structures in the mold base industry.
Calculating Shear Walls
Shear walls are vertical structural elements that resist lateral forces, such as wind and seismic loads, in a building. The calculation of shear walls involves several steps:
1. Determine the design lateral load acting on the shear wall. This load is determined based on the location and building regulations.
2. Analyze the shear wall system to determine the distribution of lateral loads among individual walls. This analysis takes into account the height, thickness, and spacing of shear walls, as well as the properties of the materials used.
3. Calculate the shear and moment forces acting on each individual shear wall. These forces are determined by applying the principles of structural analysis, considering the distribution of lateral loads determined in the previous step.
4. Determine the required reinforcement for each shear wall to resist the calculated forces. This involves calculating the required area of reinforcement and ensuring it is properly distributed throughout the shear wall.
5. Verify that the calculated reinforcement meets the minimum requirements specified by the building codes and safety standards. If necessary, adjust the design accordingly to ensure compliance.
Calculating Formwork Structures
Formwork structures are temporary structures used to support freshly placed concrete until it gains sufficient strength to support its self-weight and any additional loads. The calculation of formwork structures involves the following steps:
1. Determine the dead and live loads acting on the formwork, which include the weight of the wet concrete, any equipment or workers on the formwork, and any additional loads specified in the design.
2. Analyze the formwork system to determine the distribution of loads among individual components, such as beams, columns, and panels. This analysis takes into account the geometry, size, and properties of the formwork system.
3. Calculate the forces and moments acting on each individual component of the formwork system. These calculations are done using the principles of structural analysis, considering the distribution of loads determined in the previous step.
4. Determine the required size and strength of each formwork component to resist the calculated forces and moments. This involves selecting materials with appropriate strength and dimensions, ensuring the stability and safety of the formwork system.
5. Verify that the calculated formwork components meet the specified safety factors and standards. Adjust the design if necessary to ensure compliance.
Conclusion
The accurate calculation of shear walls and formwork structures is essential in the mold base industry to ensure the stability and strength of the overall construction. By following the steps outlined in this article, engineers and architects can design mold bases that can withstand various forces and loads, providing a safe and efficient environment for construction projects.




