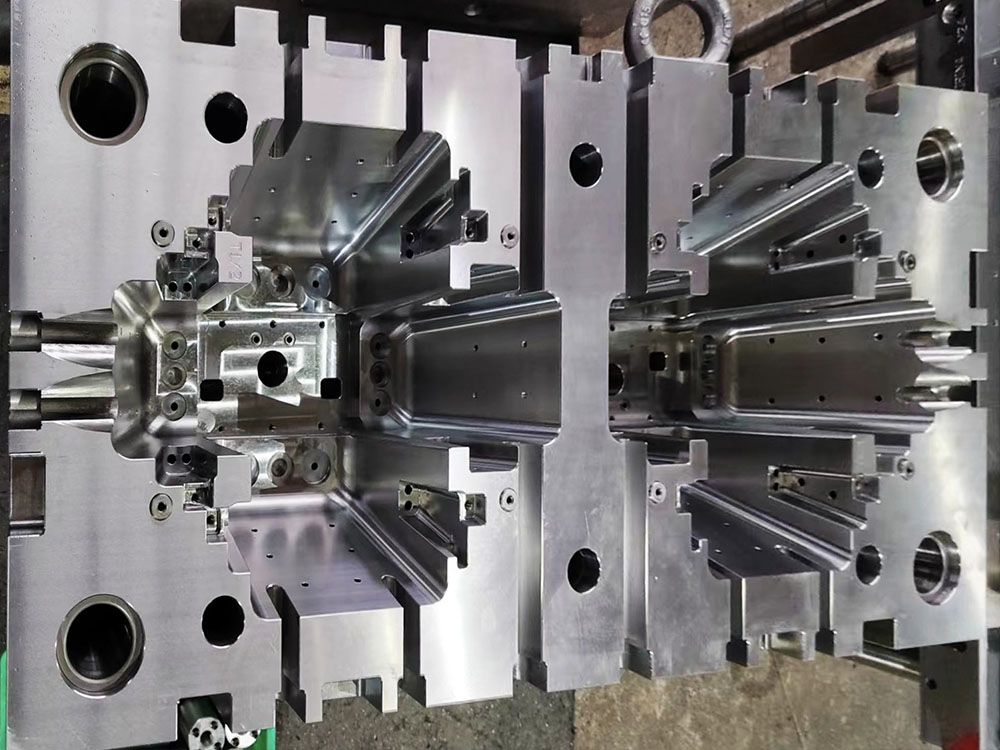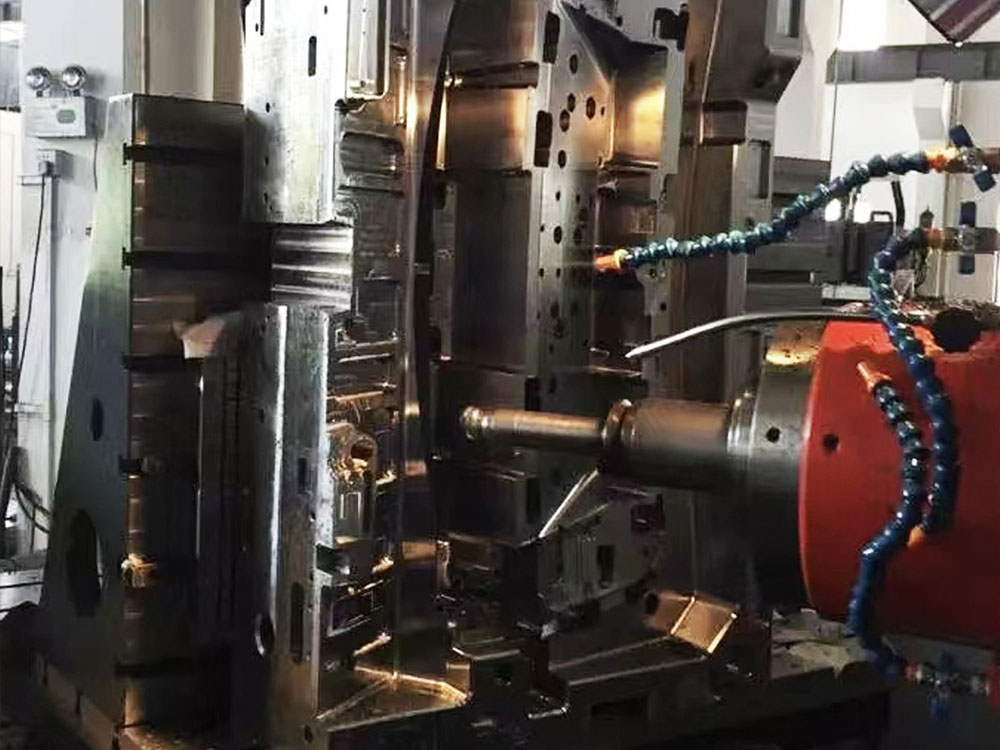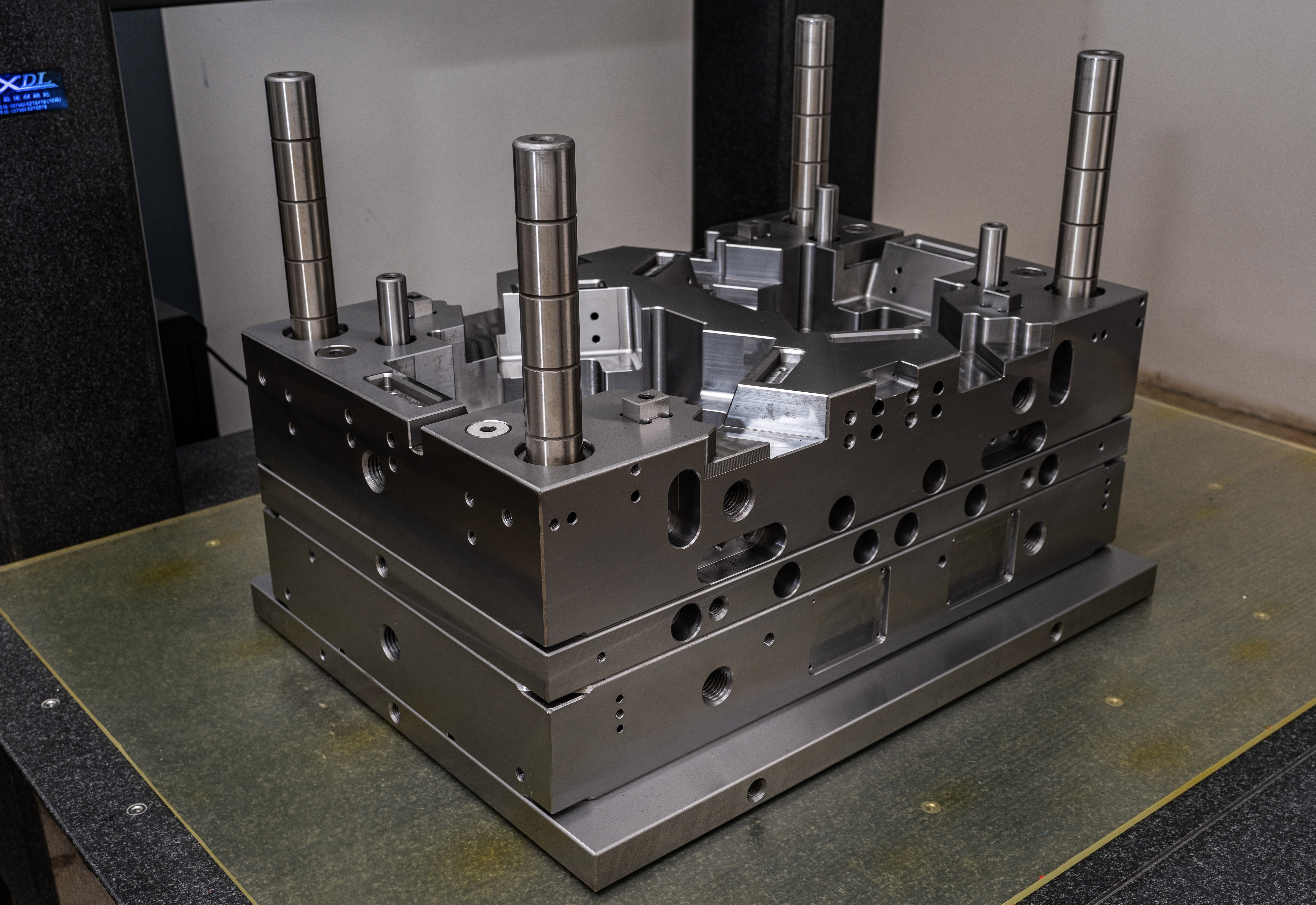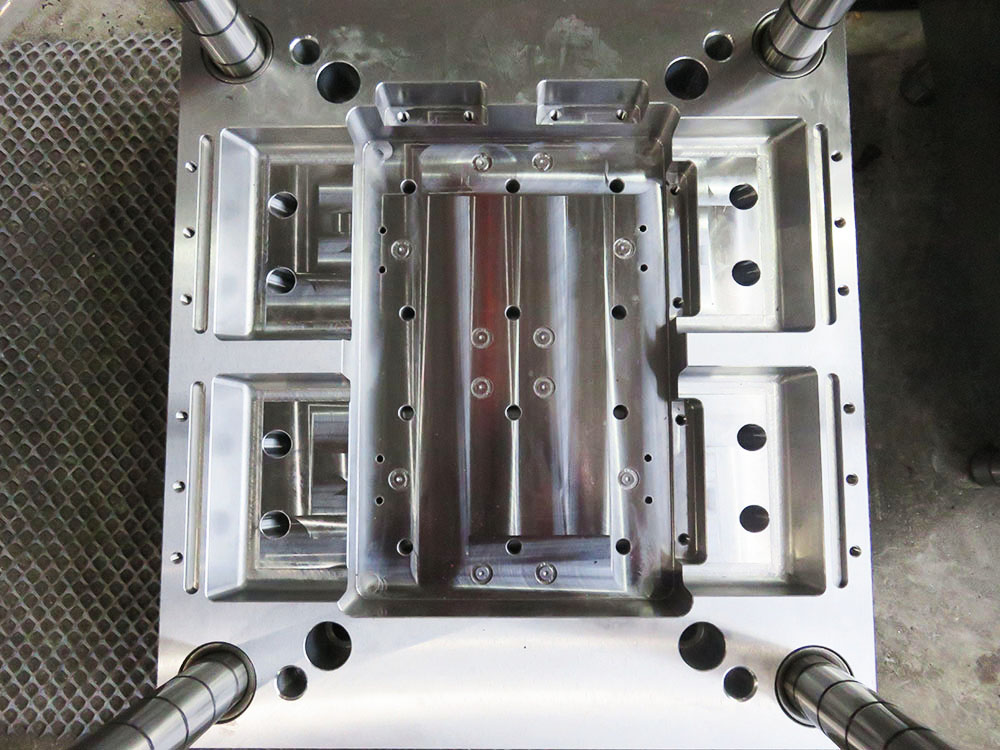Introduction
Mold base plays a crucial role in the mold manufacturing industry. It serves as the foundation for creating precise and efficient molds for various applications. One of the critical aspects of designing a mold base is developing a layout plan for the support structure of the frame. This article will provide a step-by-step guide on how to draw a layout plan for the support structure of a frame in the mold base industry.
Step 1: Understand the Requirements
To begin with, it is essential to thoroughly understand the requirements of the mold base project. This includes factors such as the type of mold, the part being produced, and the expected production volume. These details will help determine the necessary support structure for the frame.
Step 2: Analyze the Part Design
Next, carefully analyze the part design and identify any critical areas that require specific support. Consider factors such as undercuts, thin walls, or areas prone to stress concentration. These areas may require additional support or reinforcement in the layout plan.
Step 3: Determine the Number of Support Points
Based on the analysis of the part design, determine the number of support points required for the frame. These support points should be strategically placed to ensure even distribution of the load on the mold base. Consider the weight and size of the part to determine the optimal placement of the support points.
Step 4: Calculate the Load Distribution
Using the weight and dimensions of the part, calculate the load distribution across the support points. This will help in designing the appropriate support structure for the frame. Consider factors such as the material used for the frame and the expected production volume to ensure the support structure can handle the load effectively.
Step 5: Design the Support Structure
Based on the load distribution calculations, design the support structure for the frame. This may involve the use of ribs, gussets, or additional support plates. Ensure that the support structure is designed to provide maximum stability and rigidity to the mold base. Consider factors such as the material used and the manufacturing capabilities to ensure the design is feasible.
Step 6: Draw the Layout Plan
Using a CAD software or manual drafting tools, draw the layout plan for the support structure. Clearly indicate the support points, the placement of ribs or gussets, and any additional reinforcement. Ensure that the layout plan is dimensionally accurate and aligns with the requirements of the mold base project.
Step 7: Review and Modify
Once the initial layout plan is created, review it thoroughly to ensure its feasibility and adherence to the requirements. Make any necessary modifications or adjustments to optimize the support structure for the frame. Consider factors such as ease of manufacturing, cost-effectiveness, and overall functionality.
Conclusion
Designing a layout plan for the support structure of a frame in the mold base industry requires careful analysis, calculation, and design consideration. By understanding the requirements, analyzing the part design, and calculating the load distribution, a robust support structure can be designed. By following the steps outlined in this article, mold base manufacturers can create efficient and reliable support structures for a wide range of mold base projects.




