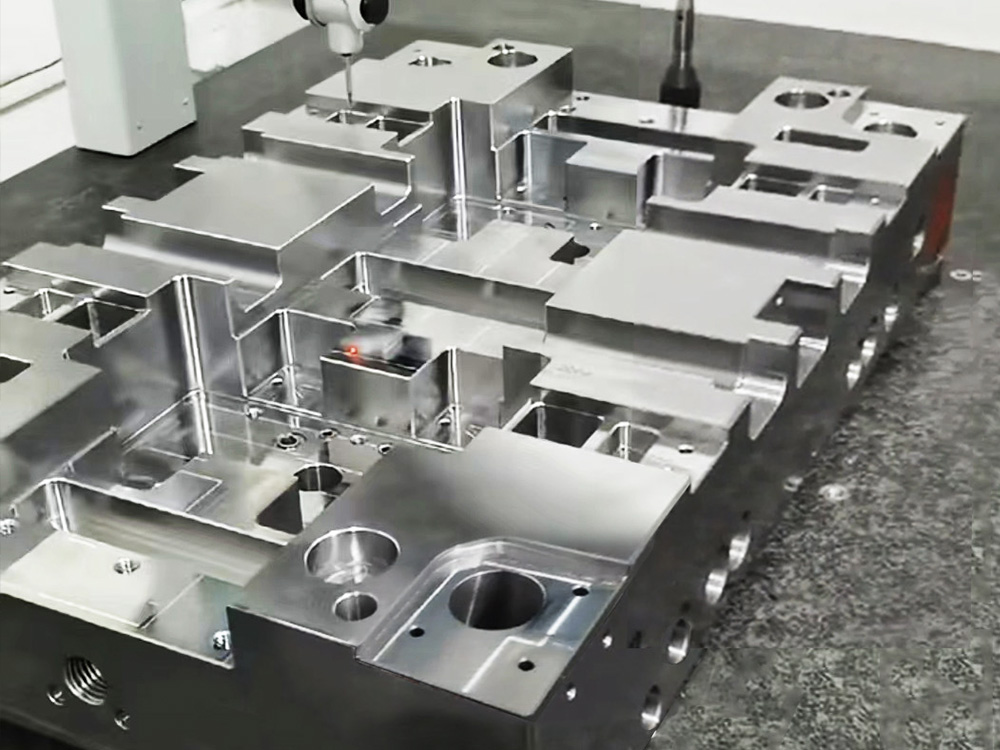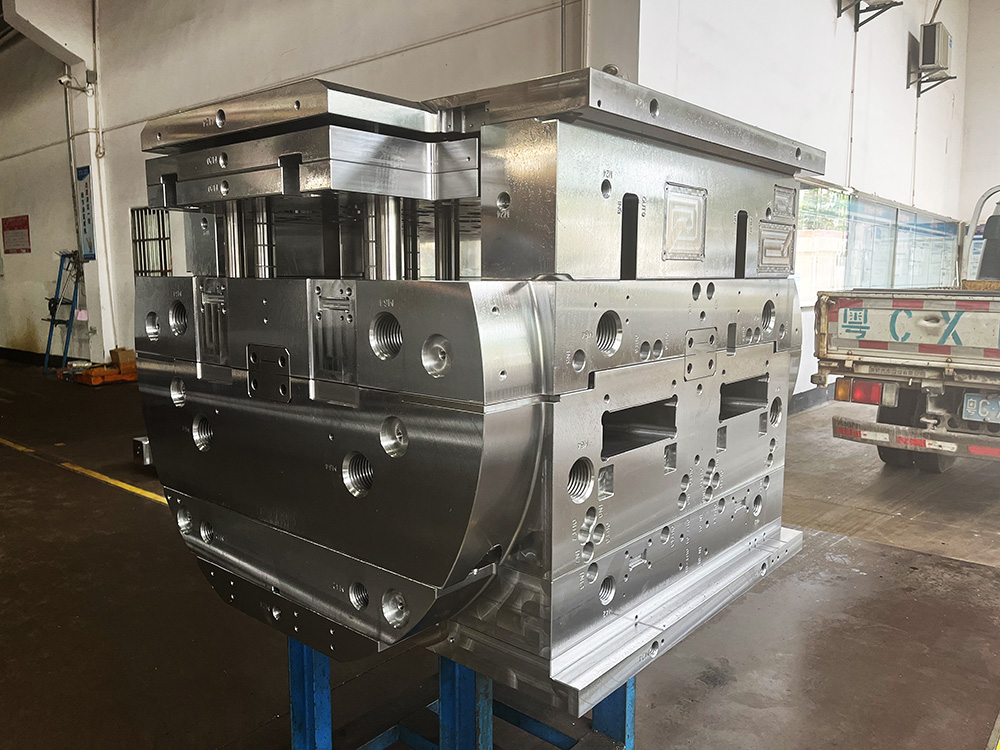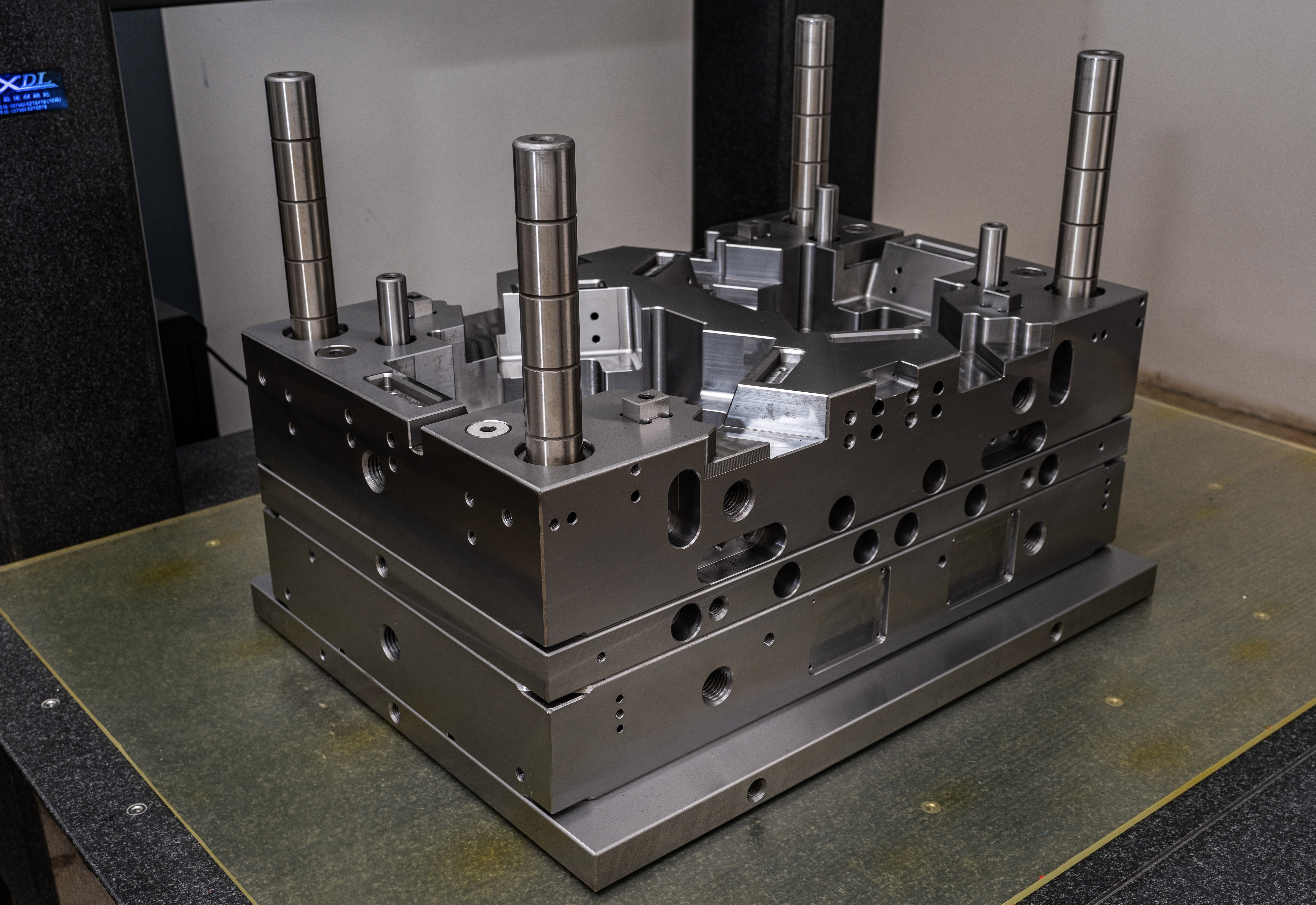How to Determine the Orientation of Drawings in a Blueprint in the Mold Base Industry
In the mold base industry, determining the orientation of drawings in a blueprint is crucial for successful mold making and production. This article will provide a step-by-step guide on how to determine the orientation of drawings in a blueprint, ensuring accuracy and efficiency in the mold base industry.
Step 1: Understand the Blueprint Symbols and Abbreviations
Before determining the orientation of drawings in a blueprint, it is essential to have a thorough understanding of the symbols and abbreviations commonly used in blueprints. Familiarize yourself with the drawings' title block, scale, dimensions, and tolerances, as well as symbols representing different features and materials.
Step 2: Identify the Key Reference Points
Next, identify the key reference points on the blueprint that can help determine the orientation. Look for features like datums, center lines, and perpendicular lines. These reference points act as a foundation for orienting and aligning the rest of the drawing.
Step 3: Determine the Primary Datum Plane
Locate the primary datum plane on the blueprint. The primary datum plane is the axis or plane from which all other measurements and orientations are referenced. It is crucial to identify and understand this primary datum plane to accurately interpret the dimensions and positions of other features.
Step 4: Analyze the Dimension and Coordinate Systems
Analyze the dimension and coordinate systems used in the blueprint. Most blueprints utilize either the Cartesian coordinate system (X, Y, Z axes) or the polar coordinate system (angular and radial dimensions). Understanding the coordinate system will help you determine the orientation and alignment of the drawing accurately.
Step 5: Use Geometric Dimensioning and Tolerancing (GD&T)
Utilize geometric dimensioning and tolerancing (GD&T) principles to further determine the orientation of the drawings. GD&T symbols provide detailed information about the tolerances, datums, and geometric relationships between features. Interpret these symbols to ensure precise orientation and alignment of the blueprint.
Step 6: Consult the Blueprint's Title Block
Refer to the blueprint's title block for any additional information that may help determine the orientation. The title block often contains crucial details such as project name, part number, revision history, and scale ratio. This information can provide vital clues about the orientation of the drawing.
Step 7: Verify with the Design Engineer or Project Manager
When in doubt, it is always advisable to consult with the design engineer or project manager responsible for creating the blueprint. They possess in-depth knowledge of the design intent and can provide guidance on determining the correct orientation. Communication with the design team ensures accuracy and avoids costly mistakes in the mold making process.
Conclusion
Determining the orientation of drawings in a blueprint is an essential skill in the mold base industry. By understanding blueprint symbols and abbreviations, identifying key reference points, analyzing dimension and coordinate systems, utilizing GD&T principles, and consulting with experts, mold makers can accurately interpret blueprints and ensure precise mold production. This attention to detail and accuracy enhances efficiency and quality in the mold base industry.




