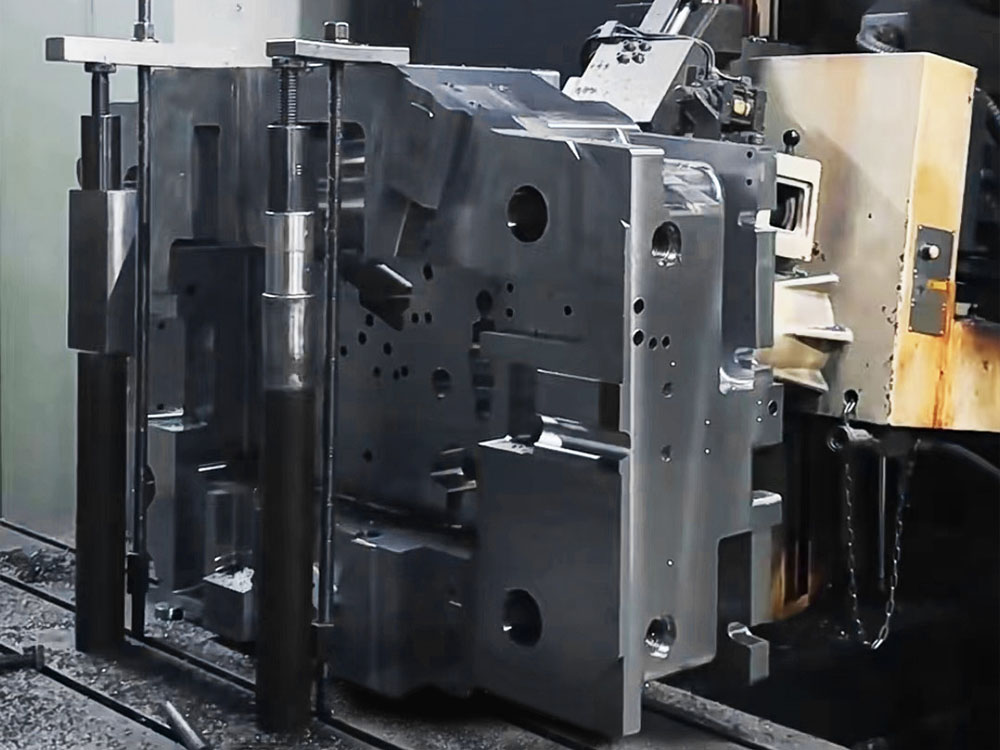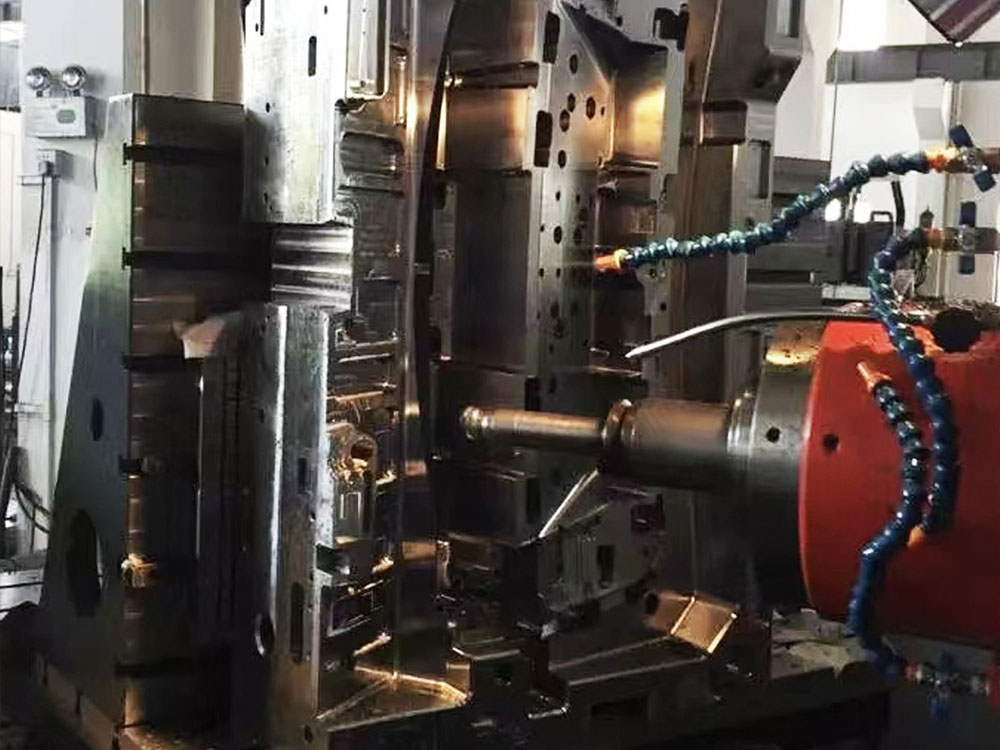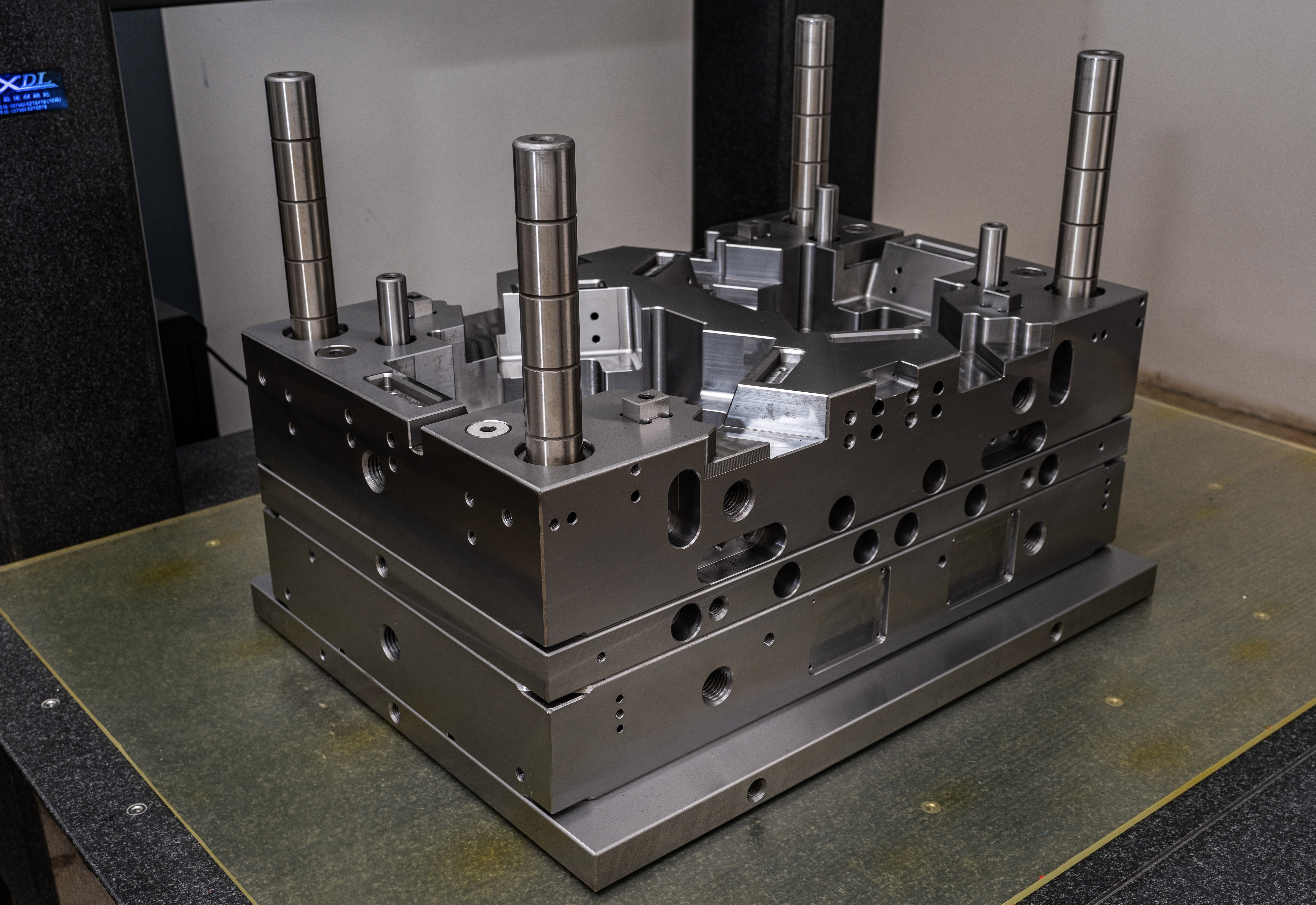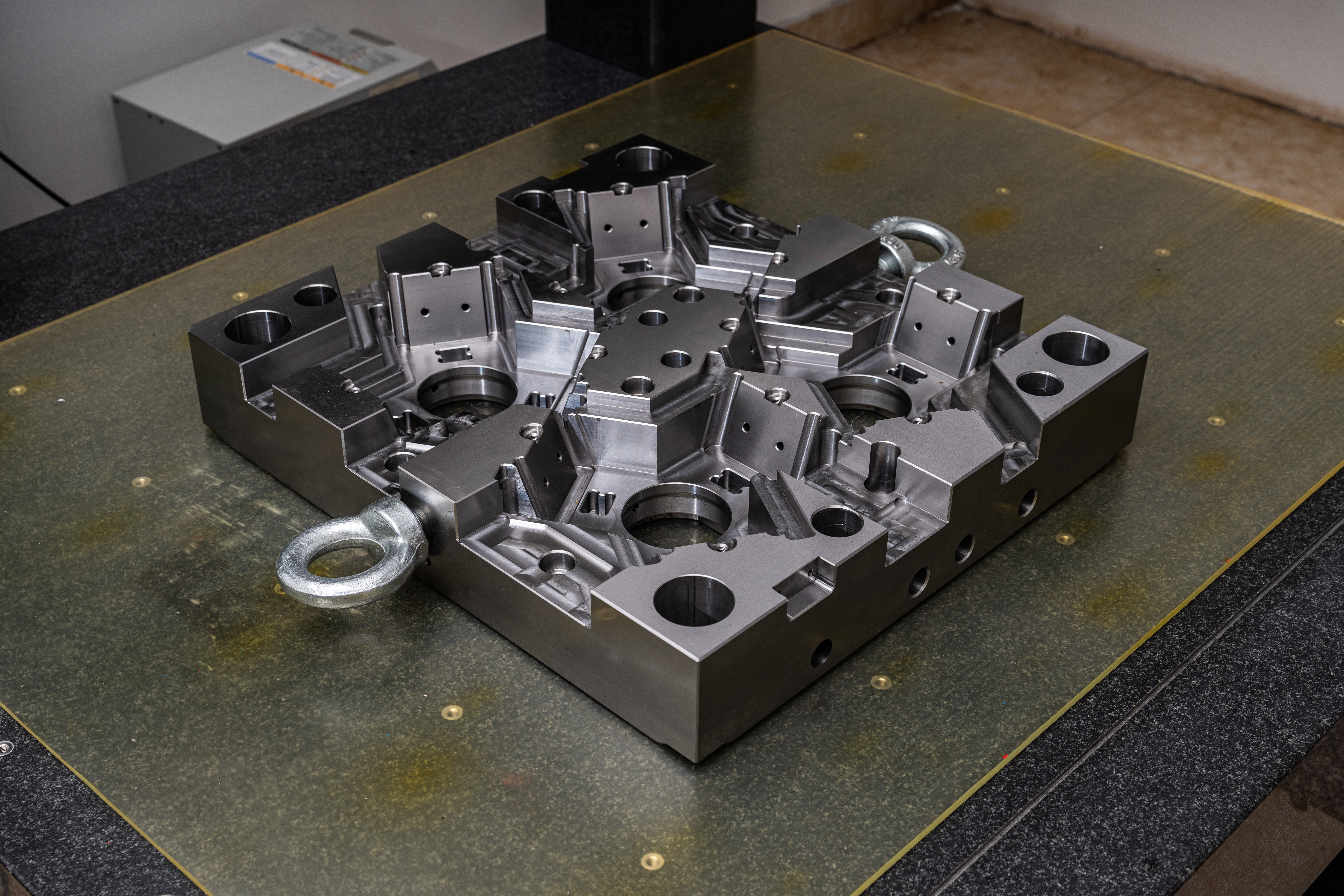How to Draw Support Framework Erection Diagram More Quickly
Support framework erection diagrams are crucial in the mold base industry as they provide a clear and accurate representation of the structure's components and their positioning. These diagrams help mold base manufacturers and engineers in assembly, installation, and ensuring the structural integrity of the mold base. To draw these diagrams more quickly and efficiently, follow the steps below.
1. Understand the Requirements
Before starting to draw support framework erection diagrams, it is essential to fully understand the specific requirements. Review the design specifications, assembly instructions, and any other relevant documents. Identify the types of support framework components, their dimensions, and their connections.
2. Prepare the Necessary Tools
Having the right tools at hand can significantly speed up the drawing process. Ensure that you have access to a computer with suitable CAD software installed. Familiarize yourself with the software's functionalities for drawing 2D and 3D diagrams.
3. Organize Your Workspace
Creating an organized workspace helps improve productivity. Arrange your desk, tools, and reference materials in a clutter-free manner. This organization will enable you to quickly locate necessary information and resources while drawing the support framework erection diagram.
4. Plan the Layout
Before drawing the support framework erection diagram, plan out the layout. Start by drawing a rough sketch on paper to visualize the positioning of components and their connections. This initial layout will serve as a roadmap for the final diagram, saving time and effort in the long run.
5. Begin Drawing
Start drawing the support framework erection diagram using CAD software. Begin with the main components and gradually add the smaller details. Utilize the available CAD tools to draw lines, shapes, and dimensions accurately. Take advantage of the software's alignment and snapping features to ensure precise positioning.
6. Use Shortcut Keys
Using shortcut keys can significantly increase drawing speed. Memorize commonly used commands and shortcuts in your CAD software to quickly access frequently used functions. This will save time that would otherwise be spent navigating through menus and toolbars.
7. Utilize CAD Libraries
Most CAD software provides libraries of pre-drawn components and symbols. Take advantage of these libraries to speed up the drawing process. Instead of drawing each component from scratch, search for pre-existing symbols or blocks that closely resemble the components needed for the support framework erection diagram.
8. Maintain Consistency
Consistency is key when drawing support framework erection diagrams. Ensure that you follow a set style guide or established drawing standards throughout the diagram. Consistent line weights, font sizes, and annotation styles improve readability and reduce errors during assembly or installation.
9. Review and Revise
Once you have completed the support framework erection diagram, take the time to review it thoroughly. Double-check dimensions, connections, and overall accuracy. Make any necessary revisions or corrections to ensure that the diagram aligns with the requirements and specifications provided.
10. Documentation
Finally, document the support framework erection diagram properly. Adjust scale, add title blocks, and include any necessary notes or annotations. Save the diagram in a suitable file format for easy sharing and future reference.
In conclusion, by understanding the requirements, using the right tools, and organizing your workspace, you can draw support framework erection diagrams more quickly in the mold base industry. Planning the layout, utilizing shortcut keys and CAD libraries, and maintaining consistency are also effective strategies. Remember to review and revise your diagram before documenting it properly for further use.




